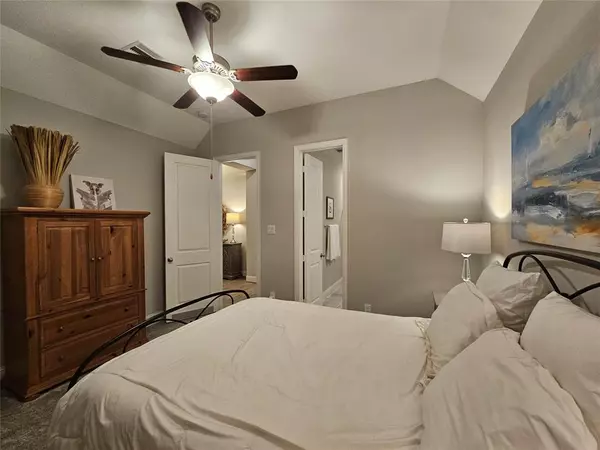$489,500
For more information regarding the value of a property, please contact us for a free consultation.
4 Beds
3 Baths
2,476 SqFt
SOLD DATE : 07/12/2024
Key Details
Property Type Single Family Home
Listing Status Sold
Purchase Type For Sale
Square Footage 2,476 sqft
Price per Sqft $195
Subdivision Woodtrace 09
MLS Listing ID 88574012
Sold Date 07/12/24
Style Traditional
Bedrooms 4
Full Baths 3
HOA Fees $100/ann
HOA Y/N 1
Year Built 2019
Annual Tax Amount $8,759
Tax Year 2023
Lot Size 7,212 Sqft
Acres 0.1656
Property Description
Welcome to your dream home nestled on a cul de sac in the serene Woodtrace community. This Village Builders Cambridge Collection Northborough floor plan boasts 4 bedrooms and 3 baths, offering space & comfort. Upon entering you'll be greeted by extensive Molano Oak Hardwood flooring & upgraded tile in wet areas. Experience the convenience of modern living in this WI-FI CERTIFIED SMART HOME. Upgrades everywhere. Custom built-in dry bar w/wine fridge. Shiplap wall w/electric fireplace. home water treatment/softener system. Other extras include custom built-ins in main closet, soft start on AC, home surge protector, motorized blinds in dining, pendant lighting over kitchen island, 2 water heaters. Extended patio complete w/motorized shades. dbl-paned windows w/security locks. lush greenery surrounding home, maintained effortlessly w/sprinkler system, complete gutters w/covers. Wine fridge, full size fridge, and washer/dryer included. Backs up to private acreage on a cul de sac street
Location
State TX
County Montgomery
Area Tomball
Rooms
Bedroom Description All Bedrooms Down,En-Suite Bath,Primary Bed - 1st Floor,Split Plan,Walk-In Closet
Other Rooms 1 Living Area, Breakfast Room, Family Room, Kitchen/Dining Combo, Living Area - 1st Floor, Utility Room in House
Master Bathroom Full Secondary Bathroom Down, Primary Bath: Double Sinks, Primary Bath: Separate Shower, Primary Bath: Soaking Tub
Den/Bedroom Plus 4
Kitchen Island w/o Cooktop, Kitchen open to Family Room, Pantry
Interior
Interior Features Alarm System - Owned, Crown Molding, Dry Bar, Dryer Included, Formal Entry/Foyer, High Ceiling, Refrigerator Included, Washer Included, Water Softener - Owned, Window Coverings
Heating Central Gas
Cooling Central Electric
Flooring Carpet, Tile, Wood
Fireplaces Number 1
Fireplaces Type Electric Fireplace
Exterior
Exterior Feature Back Yard, Back Yard Fenced, Covered Patio/Deck, Exterior Gas Connection, Patio/Deck, Porch, Sprinkler System
Garage Attached Garage
Garage Spaces 2.0
Roof Type Composition
Street Surface Asphalt,Curbs,Gutters
Private Pool No
Building
Lot Description Cul-De-Sac
Story 1
Foundation Slab
Lot Size Range 0 Up To 1/4 Acre
Builder Name Village
Water Water District
Structure Type Brick
New Construction No
Schools
Elementary Schools Decker Prairie Elementary School
Middle Schools Tomball Junior High School
High Schools Tomball High School
School District 53 - Tomball
Others
Senior Community No
Restrictions Deed Restrictions,Restricted
Tax ID 9594-09-03600
Ownership Full Ownership
Energy Description Ceiling Fans,Digital Program Thermostat,Other Energy Features
Tax Rate 2.7801
Disclosures Exclusions, Mud, Sellers Disclosure
Special Listing Condition Exclusions, Mud, Sellers Disclosure
Read Less Info
Want to know what your home might be worth? Contact us for a FREE valuation!

Our team is ready to help you sell your home for the highest possible price ASAP

Bought with Houstonian Realty LLC

"My job is to find and attract mastery-based agents to the office, protect the culture, and make sure everyone is happy! "






