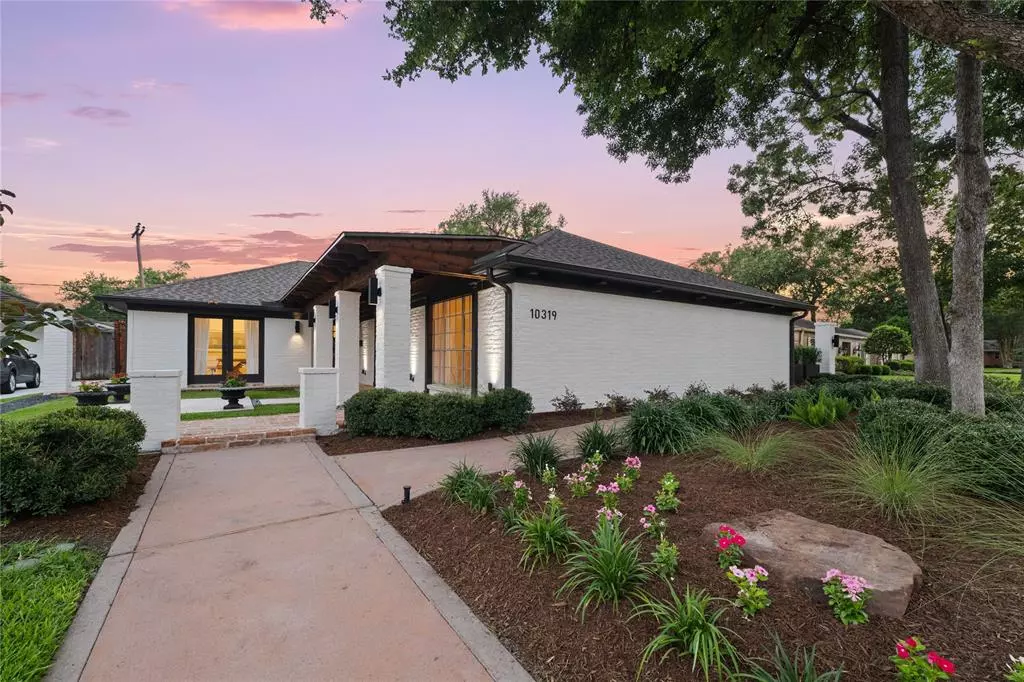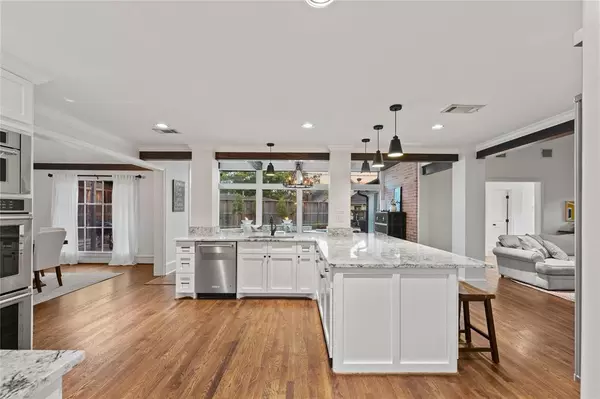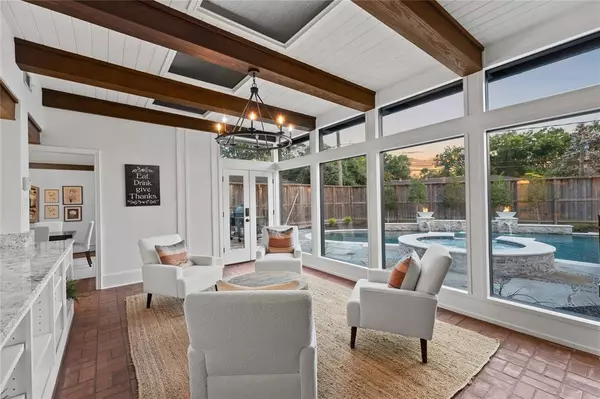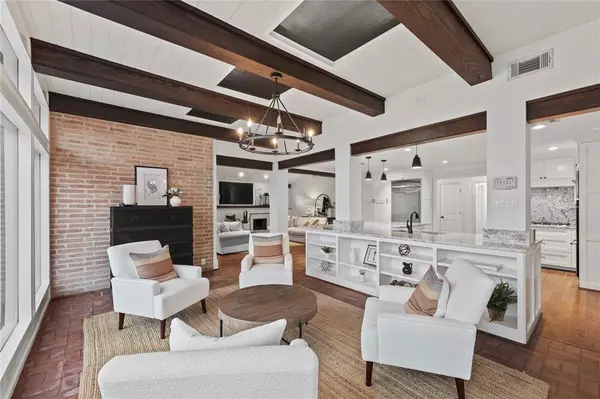$1,200,000
For more information regarding the value of a property, please contact us for a free consultation.
4 Beds
3.1 Baths
3,358 SqFt
SOLD DATE : 07/08/2024
Key Details
Property Type Single Family Home
Listing Status Sold
Purchase Type For Sale
Square Footage 3,358 sqft
Price per Sqft $393
Subdivision Briargrove Park Sec 01
MLS Listing ID 63070434
Sold Date 07/08/24
Style Ranch,Traditional
Bedrooms 4
Full Baths 3
Half Baths 1
HOA Fees $66/ann
HOA Y/N 1
Year Built 1968
Annual Tax Amount $15,175
Tax Year 2023
Lot Size 0.289 Acres
Acres 0.2885
Property Description
Welcome to your dream home in the prestigious Briargrove Park! This exquisite property features a main house with 3 spacious bedrooms and 2.5 beautifully updated bathrooms plus an impressive office (can be a converted to a Bedroom). Plus, a luxurious guest suite: 1 bedroom, 1 bath & living area, perfect for visitors or an in-law suite. Step outside to discover the stunning updated pool and spa, complete with elegant fire bowls, creating an oasis of relaxation & entertainment. The extensive renovations throughout the home include updated electrical and plumbing systems, ensuring modern convenience and peace of mind. Nestled in the back of Briargrove Park, this home benefits from the magical ambiance of coach lights illuminating the streets at night and the warmth of a community. The privacy and exclusivity of this subdivision offer a serene retreat from the hustle and bustle of everyday life. Located close to City Centre and Memorial City Mall for all your restaurant and shopping needs.
Location
State TX
County Harris
Area Briargrove Park/Walnutbend
Rooms
Bedroom Description All Bedrooms Down,Primary Bed - 1st Floor,Sitting Area,Walk-In Closet
Other Rooms 1 Living Area, Formal Dining, Home Office/Study, Living Area - 1st Floor, Quarters/Guest House, Sun Room, Utility Room in House
Master Bathroom Primary Bath: Double Sinks, Primary Bath: Shower Only, Secondary Bath(s): Tub/Shower Combo
Den/Bedroom Plus 4
Kitchen Breakfast Bar, Island w/o Cooktop, Kitchen open to Family Room
Interior
Interior Features Crown Molding, Dry Bar, Fire/Smoke Alarm, Formal Entry/Foyer, High Ceiling, Wet Bar
Heating Central Gas
Cooling Central Electric
Flooring Brick, Tile, Wood
Fireplaces Number 1
Exterior
Exterior Feature Back Green Space, Back Yard, Back Yard Fenced, Covered Patio/Deck, Detached Gar Apt /Quarters, Partially Fenced, Patio/Deck, Porch, Private Driveway, Side Yard, Spa/Hot Tub, Sprinkler System, Subdivision Tennis Court
Parking Features Attached Garage
Garage Spaces 2.0
Garage Description Auto Driveway Gate, Auto Garage Door Opener, Double-Wide Driveway, Driveway Gate
Pool In Ground
Roof Type Composition
Street Surface Concrete
Accessibility Driveway Gate
Private Pool Yes
Building
Lot Description Subdivision Lot
Faces North
Story 1
Foundation Slab
Lot Size Range 0 Up To 1/4 Acre
Sewer Public Sewer
Water Public Water
Structure Type Brick,Wood
New Construction No
Schools
Elementary Schools Walnut Bend Elementary School (Houston)
Middle Schools Revere Middle School
High Schools Westside High School
School District 27 - Houston
Others
Senior Community No
Restrictions Deed Restrictions
Tax ID 093-225-000-0948
Energy Description Attic Vents,Ceiling Fans,Insulated/Low-E windows,Insulation - Other
Acceptable Financing Cash Sale, Conventional, Investor, VA
Tax Rate 2.0148
Disclosures Sellers Disclosure
Listing Terms Cash Sale, Conventional, Investor, VA
Financing Cash Sale,Conventional,Investor,VA
Special Listing Condition Sellers Disclosure
Read Less Info
Want to know what your home might be worth? Contact us for a FREE valuation!

Our team is ready to help you sell your home for the highest possible price ASAP

Bought with Rob Adams Properties, Inc.

"My job is to find and attract mastery-based agents to the office, protect the culture, and make sure everyone is happy! "






