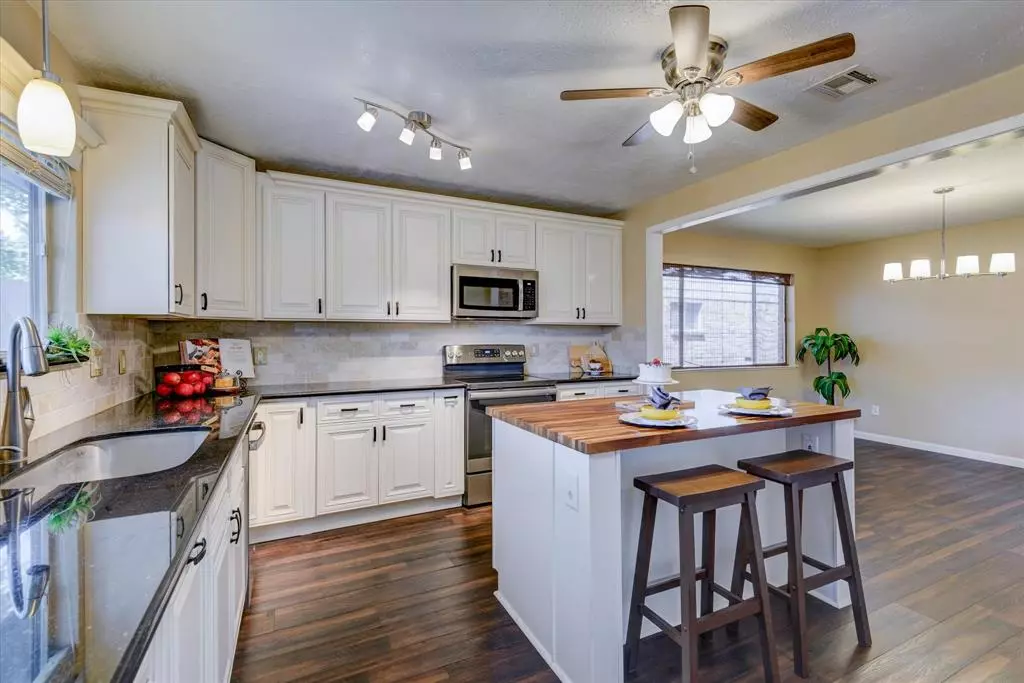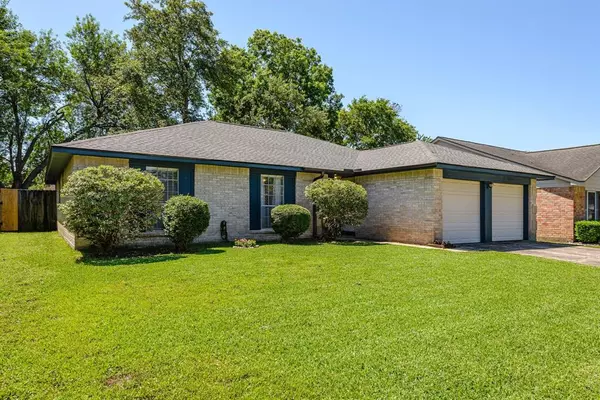$299,000
For more information regarding the value of a property, please contact us for a free consultation.
3 Beds
2 Baths
1,639 SqFt
SOLD DATE : 07/10/2024
Key Details
Property Type Single Family Home
Listing Status Sold
Purchase Type For Sale
Square Footage 1,639 sqft
Price per Sqft $182
Subdivision Heritage Park
MLS Listing ID 82182654
Sold Date 07/10/24
Style Ranch,Traditional
Bedrooms 3
Full Baths 2
HOA Fees $10/ann
HOA Y/N 1
Year Built 1979
Annual Tax Amount $4,665
Tax Year 2023
Lot Size 6,300 Sqft
Acres 0.1446
Property Description
This Friendswood home surprises with updates you'll love. Picture yourself in the beautifully remodeled kitchen, complete with soft-close drawers, ceiling-height cabinets, slide out spice rack, updated appliances, oversized sink, new dishwasher and a stylish island perfect for meal prep or gathering with loved ones or friends. The kitchen opens seamlessly to the dining room which flows into the living room for amazing entertainment possibilities. Luxury vinyl floors creates a cohesive space. The spacious living room features high ceiling and a cozy wood-burning fireplace that's a beautiful focal point when not in use. Updated bathrooms and a two year old roof, are additional things to love. Did we mention the walk-in closet or the large back patio? Plus, the location is unbeatable—close to shopping, walking distance to the local elementary school, and from a lovely neighborhood park. This home offers everything you need for relaxed, convenient living
Location
State TX
County Harris
Area Friendswood
Rooms
Bedroom Description All Bedrooms Down,En-Suite Bath,Primary Bed - 1st Floor,Walk-In Closet
Other Rooms 1 Living Area, Formal Dining, Living Area - 1st Floor
Master Bathroom Full Secondary Bathroom Down, Primary Bath: Double Sinks, Primary Bath: Tub/Shower Combo, Secondary Bath(s): Tub/Shower Combo
Kitchen Breakfast Bar, Island w/o Cooktop, Pantry, Soft Closing Cabinets, Soft Closing Drawers
Interior
Interior Features High Ceiling
Heating Central Electric
Cooling Central Electric
Flooring Carpet, Tile, Vinyl Plank
Fireplaces Number 1
Fireplaces Type Wood Burning Fireplace
Exterior
Exterior Feature Back Yard, Back Yard Fenced, Patio/Deck, Subdivision Tennis Court
Parking Features Attached Garage
Garage Spaces 2.0
Garage Description Auto Garage Door Opener, Double-Wide Driveway
Roof Type Composition
Street Surface Concrete,Curbs,Gutters
Private Pool No
Building
Lot Description Subdivision Lot
Faces Northeast
Story 1
Foundation Slab
Lot Size Range 0 Up To 1/4 Acre
Water Water District
Structure Type Brick,Cement Board,Unknown
New Construction No
Schools
Elementary Schools Landolt Elementary School
Middle Schools Westbrook Intermediate School
High Schools Clear Brook High School
School District 9 - Clear Creek
Others
HOA Fee Include Recreational Facilities
Senior Community No
Restrictions Deed Restrictions
Tax ID 113-520-000-0020
Energy Description Ceiling Fans,Digital Program Thermostat,Insulation - Blown Fiberglass
Acceptable Financing Cash Sale, Conventional, FHA, VA
Tax Rate 1.9097
Disclosures Mud, Sellers Disclosure
Listing Terms Cash Sale, Conventional, FHA, VA
Financing Cash Sale,Conventional,FHA,VA
Special Listing Condition Mud, Sellers Disclosure
Read Less Info
Want to know what your home might be worth? Contact us for a FREE valuation!

Our team is ready to help you sell your home for the highest possible price ASAP

Bought with Fathom Realty

"My job is to find and attract mastery-based agents to the office, protect the culture, and make sure everyone is happy! "






