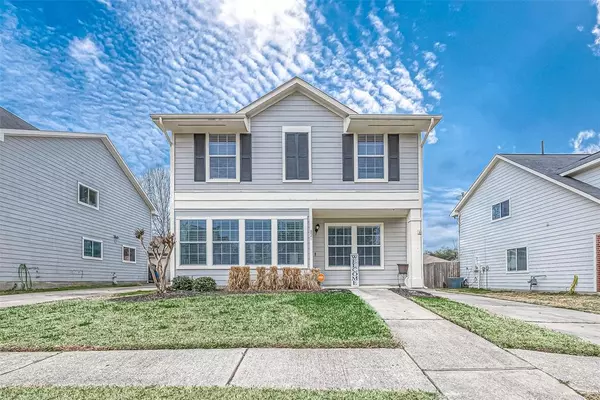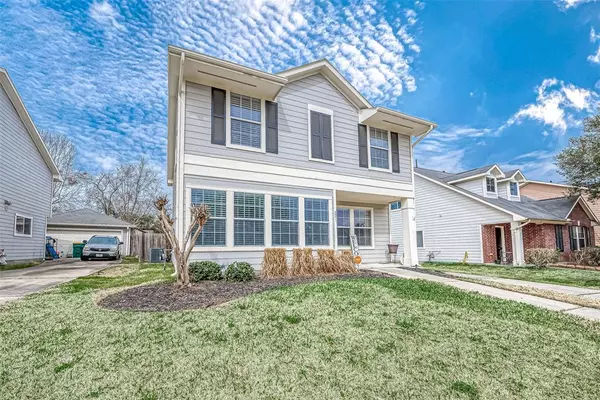$249,900
For more information regarding the value of a property, please contact us for a free consultation.
3 Beds
2.1 Baths
2,218 SqFt
SOLD DATE : 07/02/2024
Key Details
Property Type Single Family Home
Listing Status Sold
Purchase Type For Sale
Square Footage 2,218 sqft
Price per Sqft $118
Subdivision Foster Glen 01
MLS Listing ID 98278055
Sold Date 07/02/24
Style Traditional
Bedrooms 3
Full Baths 2
Half Baths 1
HOA Fees $20/ann
HOA Y/N 1
Year Built 2006
Annual Tax Amount $4,412
Tax Year 2023
Lot Size 5,495 Sqft
Acres 0.1261
Property Description
THREE bed, 2.5 bath, 2 car garage, under $300k and only 7 minutes from Texas Children's Hospital! Only 15 min from Bush International IAH! Open floor plan with formal dining AND a flex room as you walk through the entrance. Flex room can be a sitting room, office, or kids room. Granite counter tops line the kitchen counters that open up to a breakfast area. Living room is open to the kitchen and breakfast area. Beautiful gas fireplace for romantic nights with your cat. Detached 2 car garage with a fenced in back yard. Back yard features permanent pavers that would be fantastic for patio furniture, play sets, and outdoor entertaining. Less than 10 min from major medical and urgent care. Can't beat this location! To top it off....a gorgeous park with pavilion and walking path less than 200 yards away! A rare find around Houston!
Location
State TX
County Montgomery
Area Conroe Southeast
Rooms
Bedroom Description All Bedrooms Up,En-Suite Bath,Primary Bed - 2nd Floor,Walk-In Closet
Other Rooms 1 Living Area, Family Room, Formal Dining, Formal Living, Gameroom Up, Kitchen/Dining Combo, Living Area - 1st Floor, Utility Room in House
Master Bathroom Primary Bath: Separate Shower, Primary Bath: Soaking Tub
Kitchen Pantry
Interior
Interior Features Crown Molding, High Ceiling
Heating Central Electric
Cooling Central Electric
Flooring Carpet, Tile, Wood
Fireplaces Number 1
Fireplaces Type Gas Connections
Exterior
Exterior Feature Back Yard, Back Yard Fenced
Garage Detached Garage
Garage Spaces 2.0
Garage Description Auto Garage Door Opener
Roof Type Composition
Street Surface Asphalt,Concrete,Curbs
Private Pool No
Building
Lot Description Subdivision Lot
Faces South
Story 2
Foundation Slab
Lot Size Range 0 Up To 1/4 Acre
Sewer Public Sewer
Water Public Water
Structure Type Wood
New Construction No
Schools
Elementary Schools Runyan Elementary School
Middle Schools Stockton Junior High School
High Schools Conroe High School
School District 11 - Conroe
Others
HOA Fee Include Recreational Facilities
Senior Community No
Restrictions Deed Restrictions
Tax ID 5167-00-09200
Energy Description Ceiling Fans
Acceptable Financing Cash Sale, Conventional, FHA, VA
Tax Rate 1.9163
Disclosures Sellers Disclosure
Listing Terms Cash Sale, Conventional, FHA, VA
Financing Cash Sale,Conventional,FHA,VA
Special Listing Condition Sellers Disclosure
Read Less Info
Want to know what your home might be worth? Contact us for a FREE valuation!

Our team is ready to help you sell your home for the highest possible price ASAP

Bought with Monarch & Co

"My job is to find and attract mastery-based agents to the office, protect the culture, and make sure everyone is happy! "






