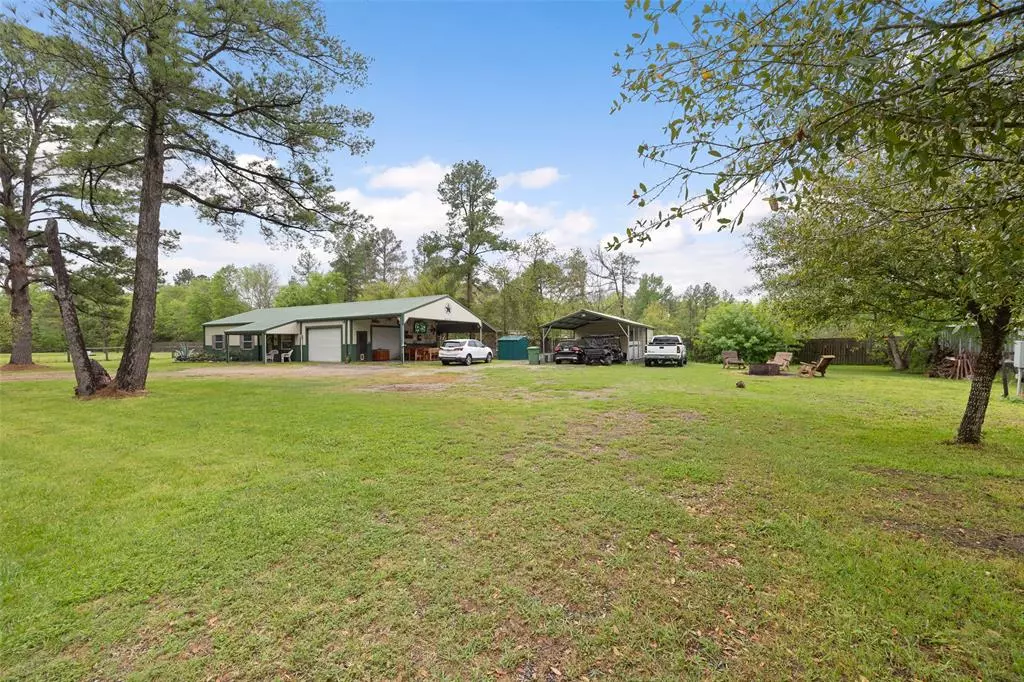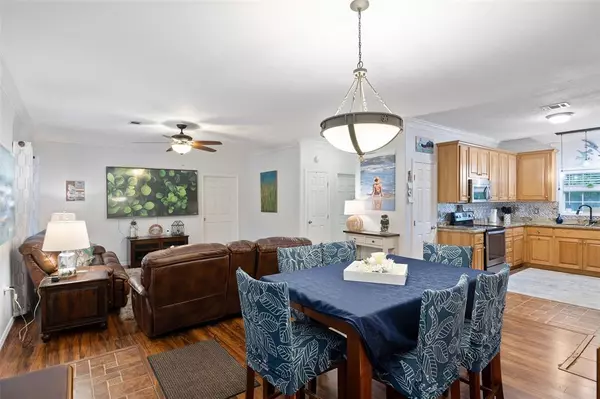$260,000
For more information regarding the value of a property, please contact us for a free consultation.
2 Beds
2 Baths
1,290 SqFt
SOLD DATE : 07/01/2024
Key Details
Property Type Single Family Home
Listing Status Sold
Purchase Type For Sale
Square Footage 1,290 sqft
Price per Sqft $186
Subdivision Riverside Harbor
MLS Listing ID 31330738
Sold Date 07/01/24
Style Barndominium
Bedrooms 2
Full Baths 2
HOA Fees $18/ann
HOA Y/N 1
Year Built 2010
Annual Tax Amount $2,182
Tax Year 2023
Property Description
Country paradise! This 2010 barndominium is situated on 2 cleared & wooded acres just north of Houston. After entering the remote entrance gate you follow the gravel drive right up to your new country oasis. Once you enter, you are greeted with an open floor plan with an eat in kitchen offering granite countertops, lots of counter space and cabinets, range, dishwasher, and stainless refrigerator. flowing into large living room. You will also enjoy 2 studies which is great for those remote jobs. The primary bedroom is spacious with a large walk-in closet and stylish bathroom w/ tile walk-in shower. The garage /workshop features roll up doors & storage. Don't forget about the 2 carports which is great for storing your boat or ATV's. The property is fenced on all sides. Neighborhood has a boat ramp perfect for a fish camp. Welcome home!
Location
State TX
County Walker
Area Riverside (Walker)
Rooms
Bedroom Description All Bedrooms Down,Primary Bed - 1st Floor
Other Rooms 1 Living Area, Home Office/Study, Living Area - 1st Floor, Living/Dining Combo
Master Bathroom Primary Bath: Shower Only, Secondary Bath(s): Shower Only
Den/Bedroom Plus 2
Interior
Interior Features Crown Molding, Fire/Smoke Alarm, High Ceiling, Water Softener - Owned, Window Coverings
Heating Central Electric
Cooling Central Electric
Flooring Carpet, Laminate, Tile
Exterior
Exterior Feature Back Yard, Covered Patio/Deck, Fully Fenced, Patio/Deck, Porch, Private Driveway, Storage Shed
Garage Attached Garage
Garage Spaces 1.0
Carport Spaces 4
Garage Description Auto Driveway Gate, Driveway Gate
Roof Type Aluminum
Street Surface Asphalt
Private Pool No
Building
Lot Description Cleared, Wooded
Story 1
Foundation Slab
Lot Size Range 1 Up to 2 Acres
Sewer Septic Tank
Water Water District
Structure Type Aluminum,Other
New Construction No
Schools
Elementary Schools Huntsville Elementary School
Middle Schools Mance Park Middle School
High Schools Huntsville High School
School District 64 - Huntsville
Others
HOA Fee Include Other
Senior Community No
Restrictions No Restrictions
Tax ID 35488
Ownership Full Ownership
Energy Description Ceiling Fans,Digital Program Thermostat,Energy Star Appliances,Energy Star/CFL/LED Lights,HVAC>13 SEER,Insulated/Low-E windows,Insulation - Batt,Insulation - Blown Fiberglass,Radiant Attic Barrier
Acceptable Financing Cash Sale, Conventional, FHA, Investor, USDA Loan, VA
Tax Rate 1.4275
Disclosures Sellers Disclosure
Listing Terms Cash Sale, Conventional, FHA, Investor, USDA Loan, VA
Financing Cash Sale,Conventional,FHA,Investor,USDA Loan,VA
Special Listing Condition Sellers Disclosure
Read Less Info
Want to know what your home might be worth? Contact us for a FREE valuation!

Our team is ready to help you sell your home for the highest possible price ASAP

Bought with Coldwell Banker Realty - Lake Conroe/Willis

"My job is to find and attract mastery-based agents to the office, protect the culture, and make sure everyone is happy! "






