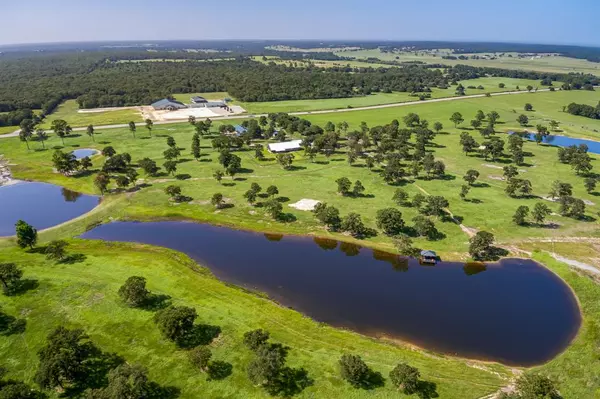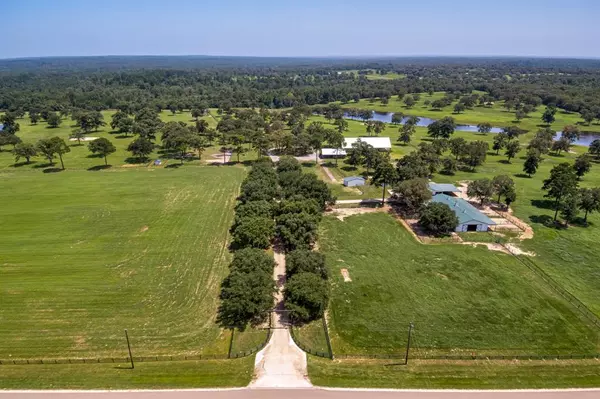$2,499,000
For more information regarding the value of a property, please contact us for a free consultation.
4 Beds
3 Baths
3,840 SqFt
SOLD DATE : 07/01/2024
Key Details
Property Type Single Family Home
Sub Type Free Standing
Listing Status Sold
Purchase Type For Sale
Square Footage 3,840 sqft
Price per Sqft $650
Subdivision Daniel B Brooks & J M Sanchez
MLS Listing ID 7732306
Sold Date 07/01/24
Bedrooms 4
Full Baths 3
Year Built 2018
Annual Tax Amount $12,430
Tax Year 2022
Lot Size 110.000 Acres
Acres 110.0
Property Description
The open concept throughout the living, dining, and kitchen area is perfect for relaxing with the family or entertaining large crowds. The quartzite kitchen island is breathtaking complete with cabinets and drawers and a farmhouse stainless stink, dishwasher, and microwave. The master suite is fit for a king with a sitting area, beautiful vaulted ceiling, and huge surrounding windows. The private master bath with his and her floating quartz vanities, walk-in shower, large garden tub, and custom cabinets. Outdoors, relax and unwind on the huge covered flagstone patio with automatic shades to cover you from the heat in the summer. The horse stalls – 9 stalls, with 3 of them being oversized at 19’x13’ – are a horse’s dream with insulated ceilings, industrial fans, and a security camera system. Along with the stalls, there is a large feed/medicine room, tack room with a half bath, and a round pen. There is a large equipment barn with 8-bays and an efficiency apartment.
Location
State TX
County Leon
Area Buffalo Area
Rooms
Den/Bedroom Plus 4
Interior
Interior Features Crown Molding, Fire/Smoke Alarm, High Ceiling, Refrigerator Included, Spa/Hot Tub
Heating Central Electric
Cooling Central Electric
Flooring Carpet, Tile
Fireplaces Number 1
Fireplaces Type Gaslog Fireplace
Exterior
Garage Detached Garage
Garage Spaces 2.0
Carport Spaces 2
Pool In Ground
Improvements 2 or More Barns,Lakes
Private Pool Yes
Building
Story 1.5
Foundation Slab
Lot Size Range 50 or more Acres
Sewer Septic Tank
Water Public Water
New Construction No
Schools
Elementary Schools Buffalo Elementary School
Middle Schools Buffalo Junior High School
High Schools Buffalo High School
School District 194 - Buffalo
Others
Senior Community No
Restrictions No Restrictions
Tax ID 604797
Energy Description Ceiling Fans
Acceptable Financing Cash Sale, Conventional
Tax Rate 1.746
Disclosures Sellers Disclosure
Listing Terms Cash Sale, Conventional
Financing Cash Sale,Conventional
Special Listing Condition Sellers Disclosure
Read Less Info
Want to know what your home might be worth? Contact us for a FREE valuation!

Our team is ready to help you sell your home for the highest possible price ASAP

Bought with Lawrence Realty

"My job is to find and attract mastery-based agents to the office, protect the culture, and make sure everyone is happy! "






