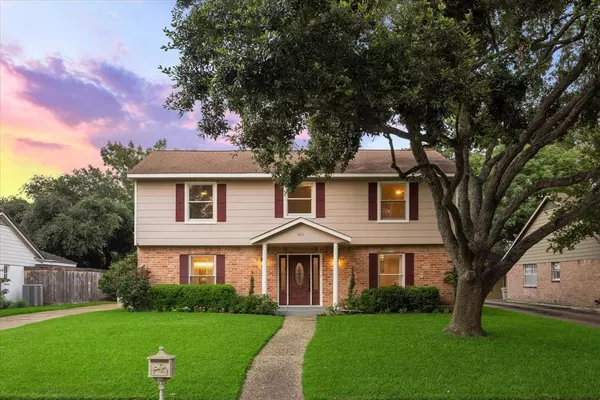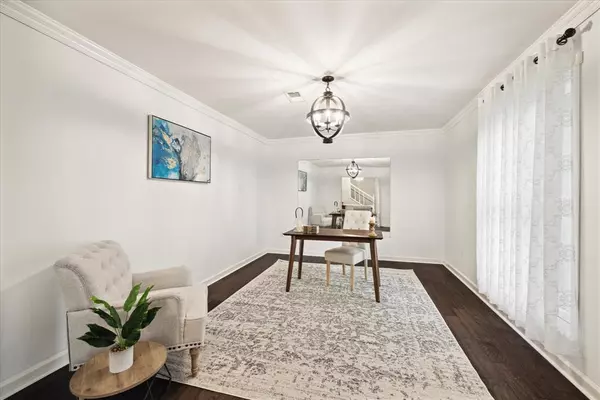$468,000
For more information regarding the value of a property, please contact us for a free consultation.
4 Beds
2.1 Baths
2,421 SqFt
SOLD DATE : 06/27/2024
Key Details
Property Type Single Family Home
Listing Status Sold
Purchase Type For Sale
Square Footage 2,421 sqft
Price per Sqft $193
Subdivision Briar Lake
MLS Listing ID 58130060
Sold Date 06/27/24
Style Traditional
Bedrooms 4
Full Baths 2
Half Baths 1
HOA Fees $70/ann
HOA Y/N 1
Year Built 1973
Annual Tax Amount $8,672
Tax Year 2023
Lot Size 8,400 Sqft
Acres 0.1928
Property Description
Stylish, modern, and updated home in Houston's Briar Lake/South Briar area, near the Energy Corridor. The home boasts hardwood flooring throughout, a newly updated kitchen with marble counters, window sill, new backsplash, apron sink, faucets, dishwasher, oven, and microwave. Fantastic floor plan with no wasted space and a spacious living room. Offering four bedrooms, two and a half baths, and over 2,400 SF of living space. Enjoy the stone gas fireplace in the living room, large sliding doors opening to the expansive rear patio with a private pool. Great light throughout the house. The large, private backyard with ample space for entertainment and a fabulous pool is a true treasure for this house. Experience a beautiful view of the pool and backyard from the family room and breakfast area. Low-E windows, 2-car garage, and HOA fees covering access to the community pool, park, and tennis courts just 1 block away. Make this your dream home!
Location
State TX
County Harris
Area Energy Corridor
Rooms
Bedroom Description All Bedrooms Up,Walk-In Closet
Other Rooms Breakfast Room, Family Room, Formal Dining, Formal Living, Utility Room in House
Master Bathroom Half Bath, Primary Bath: Tub/Shower Combo, Secondary Bath(s): Tub/Shower Combo
Kitchen Island w/o Cooktop, Walk-in Pantry
Interior
Interior Features Alarm System - Owned, Crown Molding
Heating Central Gas
Cooling Central Electric
Flooring Tile, Wood
Fireplaces Number 1
Fireplaces Type Gas Connections
Exterior
Exterior Feature Back Yard, Back Yard Fenced, Patio/Deck, Sprinkler System, Subdivision Tennis Court
Parking Features Detached Garage
Garage Spaces 2.0
Pool Gunite, In Ground
Roof Type Composition
Street Surface Concrete
Private Pool Yes
Building
Lot Description Subdivision Lot
Story 2
Foundation Slab
Lot Size Range 0 Up To 1/4 Acre
Sewer Public Sewer
Water Public Water
Structure Type Brick,Wood
New Construction No
Schools
Elementary Schools Ashford/Shadowbriar Elementary School
Middle Schools West Briar Middle School
High Schools Westside High School
School District 27 - Houston
Others
Senior Community No
Restrictions Deed Restrictions
Tax ID 105-193-000-0038
Energy Description Insulated/Low-E windows,Tankless/On-Demand H2O Heater
Tax Rate 2.0148
Disclosures Sellers Disclosure
Special Listing Condition Sellers Disclosure
Read Less Info
Want to know what your home might be worth? Contact us for a FREE valuation!

Our team is ready to help you sell your home for the highest possible price ASAP

Bought with Walzel Properties - Corporate Office

"My job is to find and attract mastery-based agents to the office, protect the culture, and make sure everyone is happy! "






