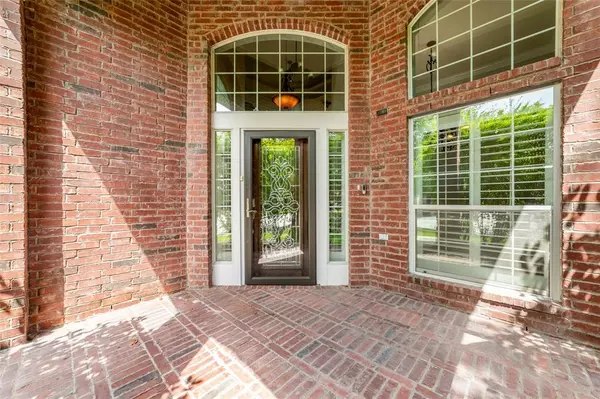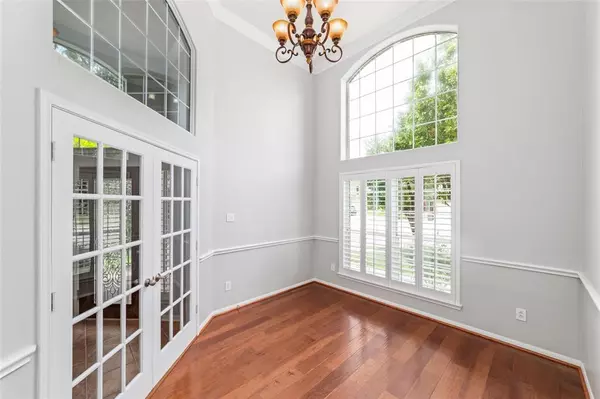$429,000
For more information regarding the value of a property, please contact us for a free consultation.
4 Beds
3.1 Baths
3,328 SqFt
SOLD DATE : 06/21/2024
Key Details
Property Type Single Family Home
Listing Status Sold
Purchase Type For Sale
Square Footage 3,328 sqft
Price per Sqft $123
Subdivision Canyon Gate At Legends Ranch 0
MLS Listing ID 93263683
Sold Date 06/21/24
Style Traditional
Bedrooms 4
Full Baths 3
Half Baths 1
HOA Fees $82/ann
HOA Y/N 1
Year Built 2006
Annual Tax Amount $8,840
Tax Year 2023
Lot Size 6,499 Sqft
Acres 0.1492
Property Description
This beautiful 4-bed, 3.5-bath home sits at the end of a peaceful cul-de-sac with no rear neighbors. It's right by the community park with lots to do like a playground, splash pad, and sports courts. Inside, you're greeted by a fancy 2-story foyer leading to a sleek kitchen. This home also includes an almost new washer/dryer and refrigerator. The cozy living room has a fireplace, and the main bedroom has a fancy ensuite with a big tub and shower. Upstairs, there's plenty of space for fun with a game room and media room. Outside, enjoy the view of the park from your private backyard with a new patio. Recent upgrades like a new roof and HVAC system make this home comfy and worry-free.
Location
State TX
County Montgomery
Area Spring Northeast
Rooms
Bedroom Description Primary Bed - 1st Floor,Walk-In Closet
Master Bathroom Half Bath, Primary Bath: Double Sinks, Primary Bath: Jetted Tub, Primary Bath: Separate Shower, Secondary Bath(s): Tub/Shower Combo
Kitchen Breakfast Bar, Pantry, Walk-in Pantry
Interior
Interior Features High Ceiling, Window Coverings
Heating Central Gas
Cooling Central Electric
Flooring Carpet, Tile
Fireplaces Number 1
Exterior
Exterior Feature Back Yard Fenced, Controlled Subdivision Access, Fully Fenced, Porch, Sprinkler System, Subdivision Tennis Court
Garage Attached Garage
Garage Spaces 2.0
Roof Type Composition
Private Pool No
Building
Lot Description Cul-De-Sac
Story 2
Foundation Slab
Lot Size Range 0 Up To 1/4 Acre
Water Water District
Structure Type Brick
New Construction No
Schools
Elementary Schools Birnham Woods Elementary School
Middle Schools York Junior High School
High Schools Grand Oaks High School
School District 11 - Conroe
Others
Senior Community No
Restrictions Deed Restrictions
Tax ID 3283-08-03300
Energy Description Attic Vents,Ceiling Fans,Digital Program Thermostat,High-Efficiency HVAC
Tax Rate 2.1657
Disclosures Sellers Disclosure
Special Listing Condition Sellers Disclosure
Read Less Info
Want to know what your home might be worth? Contact us for a FREE valuation!

Our team is ready to help you sell your home for the highest possible price ASAP

Bought with One Property Grp

"My job is to find and attract mastery-based agents to the office, protect the culture, and make sure everyone is happy! "






