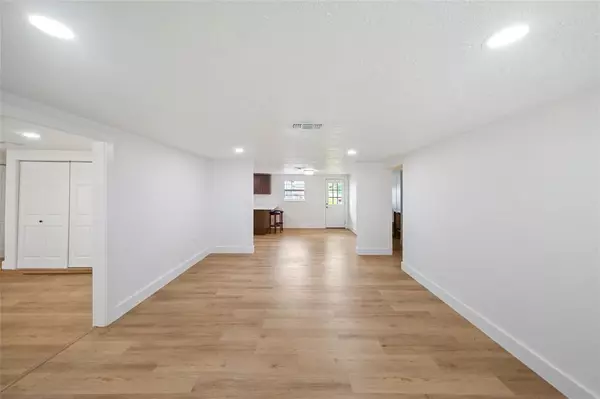$259,900
For more information regarding the value of a property, please contact us for a free consultation.
3 Beds
2 Baths
1,864 SqFt
SOLD DATE : 06/21/2024
Key Details
Property Type Single Family Home
Listing Status Sold
Purchase Type For Sale
Square Footage 1,864 sqft
Price per Sqft $135
Subdivision George Miller Addn To Bayview
MLS Listing ID 10662736
Sold Date 06/21/24
Style Traditional
Bedrooms 3
Full Baths 2
Year Built 1971
Annual Tax Amount $2,857
Tax Year 2023
Lot Size 8,717 Sqft
Acres 0.2001
Property Description
Experience the best of coastal living and refreshing Gulf breezes in this charming one-story home, ideally situated on a spacious corner lot. Meticulously remodeled from top to bottom. Step inside to discover the modern open concept layout effortlessly blends functionality with style, offering the perfect space for entertaining family and friends. With two generous living areas, there's ample room for relaxation and gatherings of all sizes. One of those can be a versatile flex room for the office, fourth bedroom, or game room, the possibilities are endless.With no MUD tax, no HOA fees, and no flooding, coupled with low tax rates, this home offers exceptional value and savings. Nestled on a tranquil cul-de-sac street, you'll experience minimal through traffic and the warmth of great neighbors.Just minutes away, explore the vibrant energy of the Kemah Boardwalk and the breathtaking Gulf views, with an array of restaurants, shops, and fishing awaiting your discovery. LOVE WHERE YOU LIVE!
Location
State TX
County Galveston
Area Bacliff/San Leon
Rooms
Bedroom Description All Bedrooms Down,En-Suite Bath
Other Rooms Breakfast Room, Den, Family Room, Formal Dining, Utility Room in House
Master Bathroom Primary Bath: Shower Only, Secondary Bath(s): Tub/Shower Combo
Den/Bedroom Plus 4
Kitchen Breakfast Bar, Kitchen open to Family Room, Pantry
Interior
Interior Features Window Coverings
Heating Central Gas
Cooling Central Electric
Flooring Vinyl Plank
Exterior
Exterior Feature Back Yard, Back Yard Fenced, Patio/Deck
Garage Detached Garage
Garage Spaces 2.0
Garage Description Double-Wide Driveway
Roof Type Composition
Street Surface Concrete
Private Pool No
Building
Lot Description Corner, Subdivision Lot
Story 1
Foundation Slab
Lot Size Range 0 Up To 1/4 Acre
Sewer Public Sewer
Water Public Water
Structure Type Brick,Wood
New Construction No
Schools
Elementary Schools Stewart Elementary School (Clear Creek)
Middle Schools Bayside Intermediate School
High Schools Clear Falls High School
School District 9 - Clear Creek
Others
Senior Community No
Restrictions Deed Restrictions
Tax ID 5150-0000-0020-000
Energy Description Ceiling Fans,Digital Program Thermostat,Energy Star/CFL/LED Lights,Insulated Doors
Acceptable Financing Cash Sale, Conventional, FHA, VA
Tax Rate 1.712
Disclosures Sellers Disclosure
Listing Terms Cash Sale, Conventional, FHA, VA
Financing Cash Sale,Conventional,FHA,VA
Special Listing Condition Sellers Disclosure
Read Less Info
Want to know what your home might be worth? Contact us for a FREE valuation!

Our team is ready to help you sell your home for the highest possible price ASAP

Bought with Wagner McGee Realty

"My job is to find and attract mastery-based agents to the office, protect the culture, and make sure everyone is happy! "






