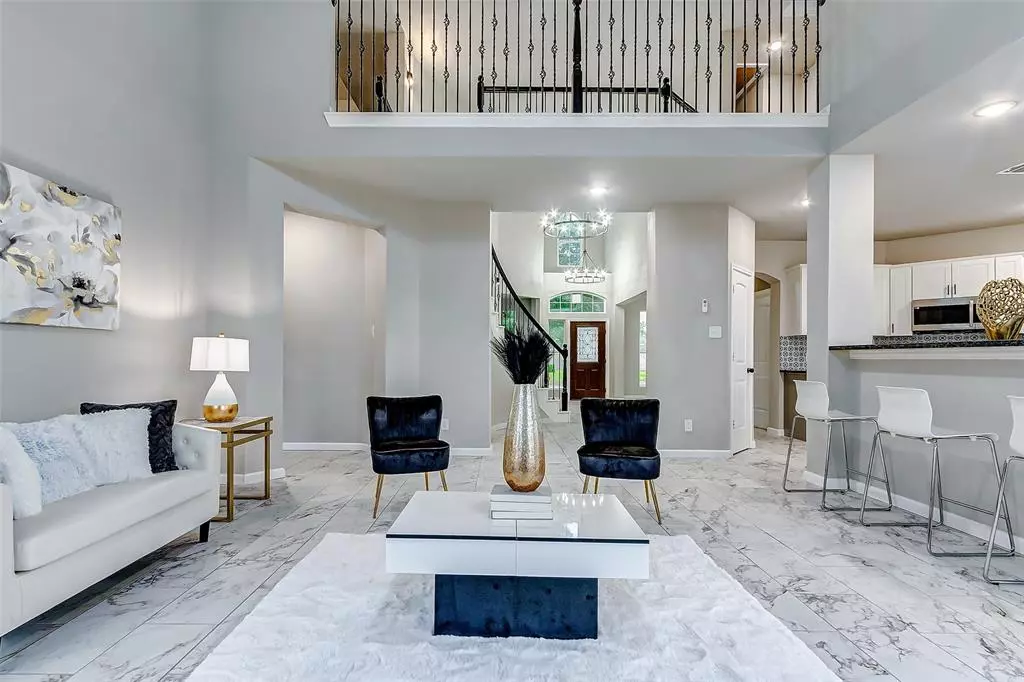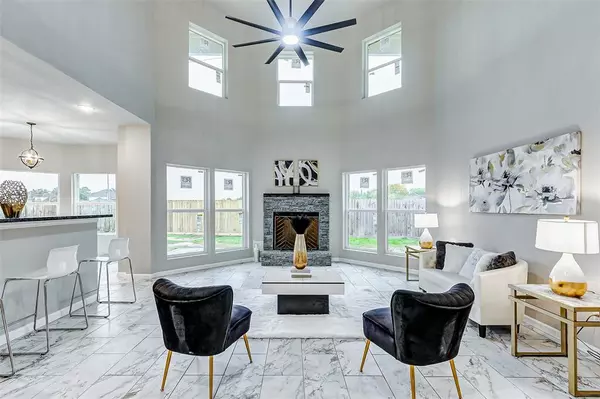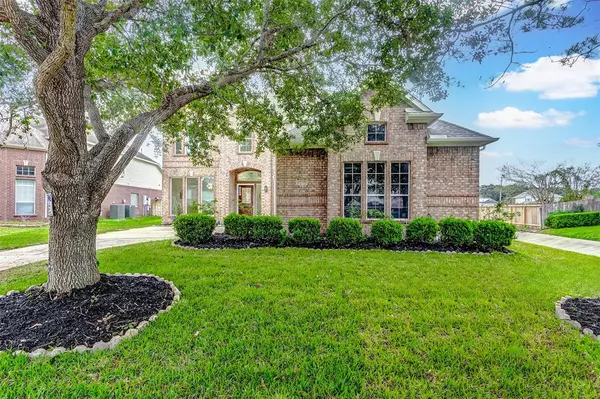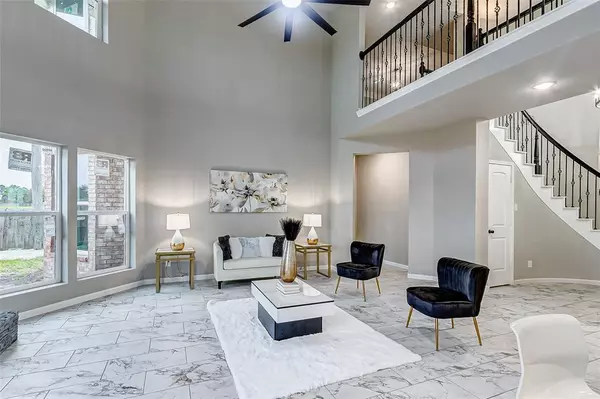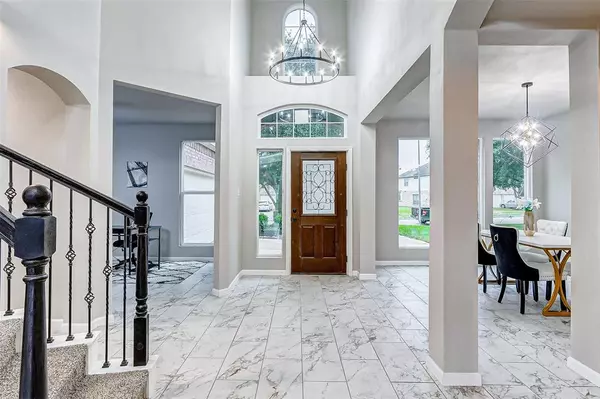$479,000
For more information regarding the value of a property, please contact us for a free consultation.
5 Beds
4 Baths
3,637 SqFt
SOLD DATE : 06/17/2024
Key Details
Property Type Single Family Home
Listing Status Sold
Purchase Type For Sale
Square Footage 3,637 sqft
Price per Sqft $128
Subdivision Canyon Lakes At The Brazos Sec 2
MLS Listing ID 90269333
Sold Date 06/17/24
Style Traditional
Bedrooms 5
Full Baths 4
HOA Fees $86/ann
HOA Y/N 1
Year Built 2006
Annual Tax Amount $11,668
Tax Year 2023
Lot Size 10,007 Sqft
Acres 0.2297
Property Description
Indulge in Unrivaled Elegance! A Masterfully Renovated Retreat in the flourishing Canyon Lakes At The Brazos. This home introduces a myriad of cutting-edge upgrades. Offers a brand-new 30-year roof, a sophisticated A.C. system featuring new ducts, and new PEX plumbing adorned with all-new high-end fixtures. The electrical system is now equipped with a brand-new panel. The kitchen showcases new stainless steel appliances—a gas stove, new microwave, and new dishwasher as well as a brand new refrigerator. Revel in the sleek aesthetics of new granite countertops, complemented by a spacious pantry. Luxury finds its home in the master bedroom, where new Low E double-pane windows invite natural light, energy efficiency, and panoramic views. Walk on exquisite new tile flooring or sink into plush high-quality carpeting gracing the generously sized bedrooms. Illuminate your space with the allure of new recessed lighting and whisper-quiet ceiling fans. see attached list of upgrades in documents.
Location
State TX
County Fort Bend
Area Fort Bend South/Richmond
Rooms
Bedroom Description Primary Bed - 1st Floor
Other Rooms Gameroom Up, Home Office/Study, Media
Den/Bedroom Plus 5
Kitchen Pantry
Interior
Interior Features Fire/Smoke Alarm, High Ceiling, Refrigerator Included
Heating Central Gas
Cooling Central Electric
Flooring Carpet, Tile
Fireplaces Number 2
Exterior
Exterior Feature Back Yard Fenced
Parking Features Attached Garage
Garage Spaces 2.0
Roof Type Wood Shingle
Accessibility Automatic Gate, Manned Gate
Private Pool No
Building
Lot Description Subdivision Lot
Story 2
Foundation Slab
Lot Size Range 0 Up To 1/4 Acre
Sewer Public Sewer
Water Public Water, Water District
Structure Type Brick,Wood
New Construction No
Schools
Elementary Schools Williams Elementary School (Lamar)
Middle Schools Reading Junior High School
High Schools George Ranch High School
School District 33 - Lamar Consolidated
Others
Senior Community No
Restrictions Restricted
Tax ID 2255-02-003-0230-901
Energy Description Ceiling Fans,Digital Program Thermostat
Acceptable Financing Cash Sale, Conventional, VA
Tax Rate 2.5132
Disclosures Mud, Sellers Disclosure
Listing Terms Cash Sale, Conventional, VA
Financing Cash Sale,Conventional,VA
Special Listing Condition Mud, Sellers Disclosure
Read Less Info
Want to know what your home might be worth? Contact us for a FREE valuation!

Our team is ready to help you sell your home for the highest possible price ASAP

Bought with SKW Realty
"My job is to find and attract mastery-based agents to the office, protect the culture, and make sure everyone is happy! "

