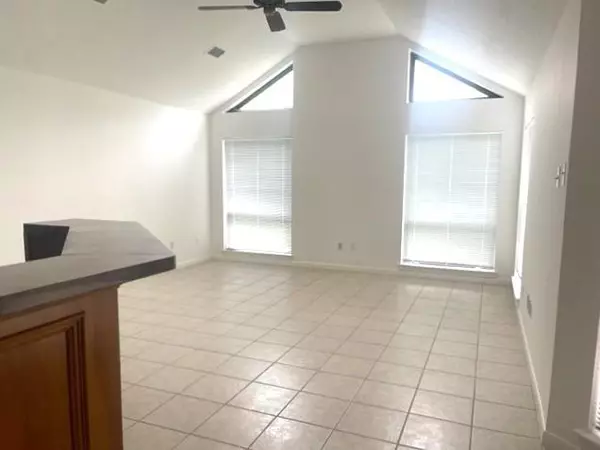$295,000
For more information regarding the value of a property, please contact us for a free consultation.
4 Beds
2.1 Baths
2,610 SqFt
SOLD DATE : 06/14/2024
Key Details
Property Type Single Family Home
Listing Status Sold
Purchase Type For Sale
Square Footage 2,610 sqft
Price per Sqft $101
Subdivision Mission Bend
MLS Listing ID 33959807
Sold Date 06/14/24
Style Traditional
Bedrooms 4
Full Baths 2
Half Baths 1
HOA Fees $20/ann
HOA Y/N 1
Year Built 1982
Annual Tax Amount $7,237
Tax Year 2023
Lot Size 8,382 Sqft
Acres 0.1924
Property Description
Welcome to your home sweet home in beautiful Mission Bend. This heartwarming 4 bedrooms 2.5 bath traditional home boasts lots of natural light and a large backyard. Study room can be used as 4th bedroom. Lots of space with large den and wet bar for family and social gatherings. Bedrooms are roomy with large closet space. Recent updates include: new stainless appliances (stove, dishwasher, oven), new water heater, new plumbing fixtures, new full house PEX plumbing, updated A/C duct work, new thermostat, freshly painted inside and out. Tile flooring throughout entire house. 2 car detached garage with long driveway. Enjoy convenience with nearby amenities, schools, parks and restaurants. Easy access to Highway 6, I-10, Westpark Tollway and Bellaire Blvd. Never flooded. Home is to be sold "AS IS". Owner already made several upgrades and now this home is waiting for your personal touch to make it your own.
Location
State TX
County Harris
Area Mission Bend Area
Rooms
Bedroom Description All Bedrooms Down
Other Rooms Family Room, Formal Dining, Formal Living, Utility Room in House
Master Bathroom Primary Bath: Double Sinks, Secondary Bath(s): Double Sinks
Interior
Heating Central Gas
Cooling Central Electric
Flooring Tile
Fireplaces Number 1
Fireplaces Type Wood Burning Fireplace
Exterior
Exterior Feature Fully Fenced
Parking Features Detached Garage
Garage Spaces 2.0
Roof Type Composition
Private Pool No
Building
Lot Description Subdivision Lot
Story 1
Foundation Slab
Lot Size Range 0 Up To 1/4 Acre
Sewer Public Sewer
Water Public Water, Water District
Structure Type Brick
New Construction No
Schools
Elementary Schools Petrosky Elementary School
Middle Schools Albright Middle School
High Schools Aisd Draw
School District 2 - Alief
Others
Senior Community No
Restrictions Deed Restrictions
Tax ID 114-695-016-0050
Ownership Full Ownership
Energy Description Ceiling Fans
Acceptable Financing Cash Sale, Conventional, FHA, VA
Tax Rate 2.1594
Disclosures Sellers Disclosure
Listing Terms Cash Sale, Conventional, FHA, VA
Financing Cash Sale,Conventional,FHA,VA
Special Listing Condition Sellers Disclosure
Read Less Info
Want to know what your home might be worth? Contact us for a FREE valuation!

Our team is ready to help you sell your home for the highest possible price ASAP

Bought with City Insight Houston
"My job is to find and attract mastery-based agents to the office, protect the culture, and make sure everyone is happy! "






