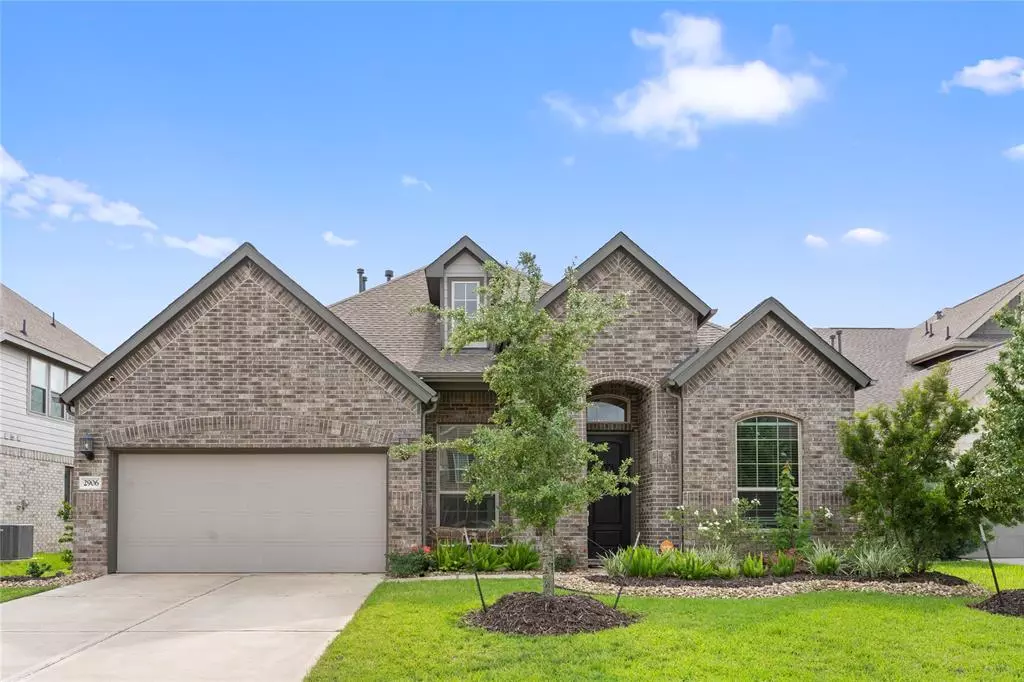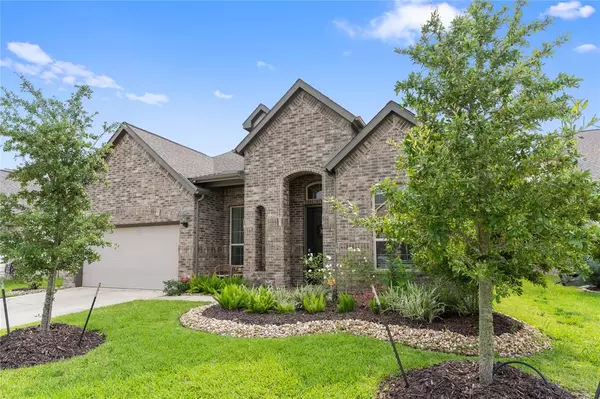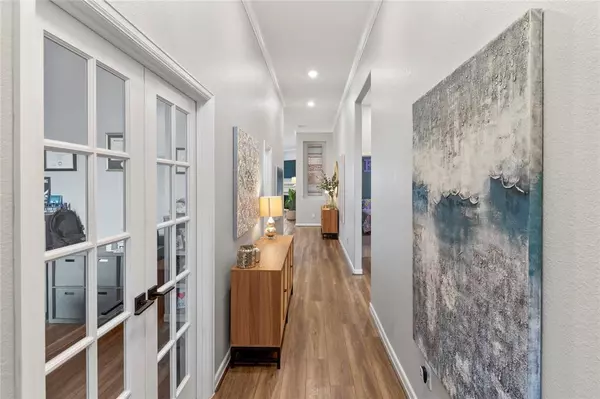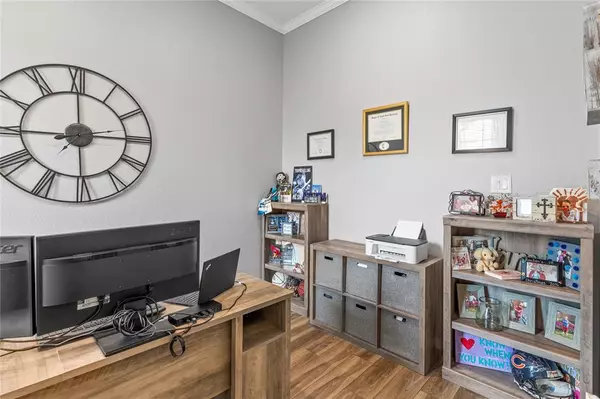$398,000
For more information regarding the value of a property, please contact us for a free consultation.
4 Beds
3.1 Baths
2,560 SqFt
SOLD DATE : 06/10/2024
Key Details
Property Type Single Family Home
Listing Status Sold
Purchase Type For Sale
Square Footage 2,560 sqft
Price per Sqft $152
Subdivision Mccrary Meadows Pt Rep 1 & Ext
MLS Listing ID 65546813
Sold Date 06/10/24
Style Traditional
Bedrooms 4
Full Baths 3
Half Baths 1
HOA Fees $50/ann
HOA Y/N 1
Year Built 2020
Annual Tax Amount $11,371
Tax Year 2023
Lot Size 7,500 Sqft
Acres 0.1722
Property Description
Welcome to 2906 Cooper Hawk Lane, located in the charming community of McCrary Meadows. This beautifully kept home offers 2,560 square feet of living space. The open layout of the living spaces creates a seamless flow, ideal for daily living and hosting gatherings, the updated kitchen offers plenty of space and boasts luxury. All three secondary bedrooms are spacious. The primary bedroom offers a relaxing retreat and a well-appointed en-suite bathroom. This home has been very well updated and kept. The backyard even has an extended patio thats perfect for entertaining or relaxing evenings. Features a three car tandem. Conveniently located in Richmond, this home provides easy access to a variety of amenities and attractions while offering a tranquil escape from the hustle and bustle. Don't miss the opportunity to make this modern gem your own and experience the comfort and style it has to offer. Schedule a showing today you don't want to miss out on making this your dream HOME.
Location
State TX
County Fort Bend
Area Fort Bend County North/Richmond
Rooms
Other Rooms Formal Dining, Home Office/Study, Utility Room in House
Interior
Heating Central Gas
Cooling Central Electric
Fireplaces Number 1
Exterior
Parking Features Attached Garage
Garage Spaces 2.0
Roof Type Composition
Private Pool No
Building
Lot Description Subdivision Lot
Story 1
Foundation Slab
Lot Size Range 0 Up To 1/4 Acre
Builder Name Lennar
Water Water District
Structure Type Brick,Stone
New Construction No
Schools
Elementary Schools Frost Elementary School (Lamar)
Middle Schools Briscoe Junior High School
High Schools Foster High School
School District 33 - Lamar Consolidated
Others
Senior Community No
Restrictions Deed Restrictions
Tax ID 5296-92-007-0020-901
Tax Rate 2.6581
Disclosures Exclusions, Mud, Sellers Disclosure
Special Listing Condition Exclusions, Mud, Sellers Disclosure
Read Less Info
Want to know what your home might be worth? Contact us for a FREE valuation!

Our team is ready to help you sell your home for the highest possible price ASAP

Bought with Coldwell Banker Realty - Katy

"My job is to find and attract mastery-based agents to the office, protect the culture, and make sure everyone is happy! "






