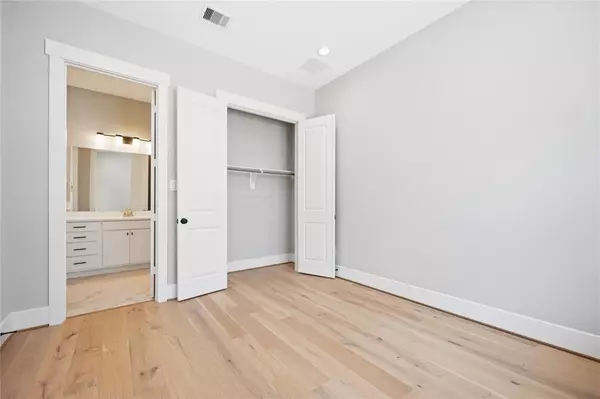$599,000
For more information regarding the value of a property, please contact us for a free consultation.
4 Beds
3 Baths
2,545 SqFt
SOLD DATE : 06/12/2024
Key Details
Property Type Single Family Home
Listing Status Sold
Purchase Type For Sale
Square Footage 2,545 sqft
Price per Sqft $232
Subdivision Timbergrove Trails
MLS Listing ID 88977687
Sold Date 06/12/24
Style Traditional
Bedrooms 4
Full Baths 3
HOA Fees $145/ann
HOA Y/N 1
Year Built 2023
Lot Size 2,418 Sqft
Acres 0.0555
Property Description
Discover the essence of elegance at Timbergrove Trails, nestled in prestigious Timbergrove Manor. Embrace the charm of front porch living in this gated community, where sophistication meets tranquility.
The Eureka B floor plan seamlessly blends modern needs with classic comforts. Wood flooring and quartz countertops grace the first-floor layout, complete with a study for productive endeavors. With 8' doors enhancing the lofty ceilings, the space radiates openness. Wainscoting adds a touch of refinement, while the stand-alone tub beckons for a luxurious retreat.
Entertain or unwind in the inviting gaming or relaxation area, designed for your enjoyment. Embrace energy efficiency with cutting-edge Energy Guard spray foam insulation. The kitchen entices with soft-closing cabinets, complemented by graceful under-cabinet lighting.
Explore the fusion of contemporary design and tranquil surroundings. Schedule a tour today and envision the perfect blend of modern living and timeless charm.
Location
State TX
County Harris
Area Timbergrove/Lazybrook
Rooms
Bedroom Description 1 Bedroom Down - Not Primary BR,En-Suite Bath,Primary Bed - 2nd Floor,Walk-In Closet
Other Rooms 1 Living Area, Formal Dining, Gameroom Up, Kitchen/Dining Combo, Living/Dining Combo, Utility Room in House
Master Bathroom Primary Bath: Double Sinks, Primary Bath: Separate Shower, Primary Bath: Soaking Tub, Secondary Bath(s): Tub/Shower Combo
Kitchen Island w/ Cooktop, Kitchen open to Family Room, Pantry, Soft Closing Cabinets, Under Cabinet Lighting
Interior
Interior Features Alarm System - Owned
Heating Central Gas
Cooling Central Electric
Flooring Tile, Wood
Exterior
Exterior Feature Controlled Subdivision Access, Partially Fenced, Patio/Deck, Porch, Side Yard, Sprinkler System
Garage Attached Garage
Garage Spaces 2.0
Roof Type Composition
Private Pool No
Building
Lot Description Subdivision Lot
Story 2
Foundation Slab
Lot Size Range 0 Up To 1/4 Acre
Builder Name Sullivan Brothers
Sewer Public Sewer
Water Public Water, Water District
Structure Type Cement Board
New Construction Yes
Schools
Elementary Schools Sinclair Elementary School (Houston)
Middle Schools Black Middle School
High Schools Waltrip High School
School District 27 - Houston
Others
HOA Fee Include Grounds,Limited Access Gates
Senior Community No
Restrictions Deed Restrictions
Tax ID 139-945-001-0023
Energy Description Ceiling Fans,Digital Program Thermostat,Energy Star/CFL/LED Lights,High-Efficiency HVAC,Insulated/Low-E windows,Insulation - Spray-Foam,North/South Exposure,Other Energy Features,Radiant Attic Barrier,Tankless/On-Demand H2O Heater
Acceptable Financing Cash Sale, Conventional, VA
Tax Rate 2.2019
Disclosures Other Disclosures
Green/Energy Cert Other Energy Report
Listing Terms Cash Sale, Conventional, VA
Financing Cash Sale,Conventional,VA
Special Listing Condition Other Disclosures
Read Less Info
Want to know what your home might be worth? Contact us for a FREE valuation!

Our team is ready to help you sell your home for the highest possible price ASAP

Bought with Compass RE Texas, LLC - Houston

"My job is to find and attract mastery-based agents to the office, protect the culture, and make sure everyone is happy! "






