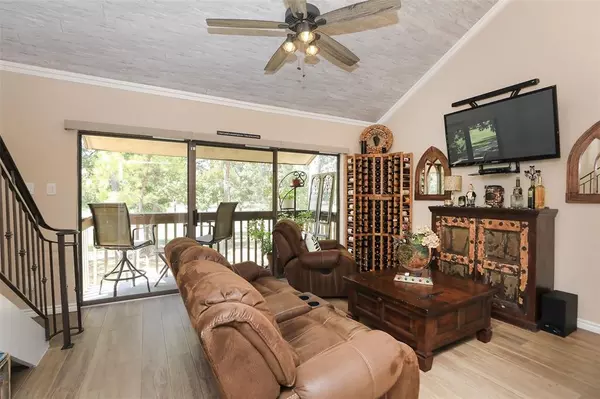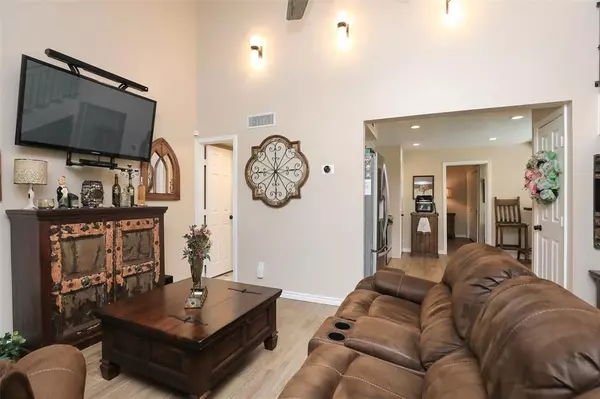$162,851
For more information regarding the value of a property, please contact us for a free consultation.
2 Beds
2 Baths
850 SqFt
SOLD DATE : 06/07/2024
Key Details
Property Type Condo
Sub Type Condominium
Listing Status Sold
Purchase Type For Sale
Square Footage 850 sqft
Price per Sqft $176
Subdivision Eighteenth At Walden
MLS Listing ID 38641013
Sold Date 06/07/24
Style Traditional
Bedrooms 2
Full Baths 2
HOA Fees $413/mo
Year Built 1982
Tax Year 2023
Property Description
Are you looking for a vacation style living but as your permanent home? Purchase a Condo, upstairs unit and on the golf course. Wall of windows and glass door gives you entry to the outdoors. Enjoy sitting outside with great views with this upstairs unit. This unit was taken down the bare bones and totally remodeled, so many upgrades. to name a few, new insulation, new electrical service panel, upgrade plumbing to pex, reverse osmois water filtration system, all new light fixtures, light switches and plugs and laundry closet in the unit to include stackable washer and dryer unit. There are two pools at the complex and this unit is next door to the adult one. The country club for golfing, dinner or beverages is walking distance to this unit. Condo is zoned to Montgomery schools and a few minutes drive to Montgomery and Conroe and about 20/30 minute drive to The Woodlands. Unit may be used as Airbnb.
Location
State TX
County Montgomery
Area Lake Conroe Area
Rooms
Bedroom Description 1 Bedroom Down - Not Primary BR,Walk-In Closet
Other Rooms 1 Living Area, Kitchen/Dining Combo, Loft
Master Bathroom No Primary, Secondary Bath(s): Tub/Shower Combo
Den/Bedroom Plus 2
Kitchen Pantry, Reverse Osmosis
Interior
Interior Features Balcony, High Ceiling
Heating Central Electric
Cooling Central Electric
Flooring Tile
Appliance Dryer Included, Electric Dryer Connection, Stacked, Washer Included
Dryer Utilities 1
Laundry Utility Rm in House
Exterior
Exterior Feature Area Tennis Courts, Balcony, Clubhouse
Roof Type Composition
Street Surface Asphalt,Concrete
Parking Type Paved Area, Unassigned Parking
Private Pool No
Building
Story 2
Unit Location On Golf Course
Entry Level 2nd Level
Foundation Slab
Sewer Other Water/Sewer
Water Other Water/Sewer
Structure Type Wood
New Construction No
Schools
Elementary Schools Madeley Ranch Elementary School
Middle Schools Montgomery Junior High School
High Schools Montgomery High School
School District 37 - Montgomery
Others
Pets Allowed With Restrictions
HOA Fee Include Exterior Building,Trash Removal,Water and Sewer
Senior Community No
Tax ID 9455-90-12200
Ownership Full Ownership
Energy Description Ceiling Fans,Digital Program Thermostat,Insulated/Low-E windows,Insulation - Other
Acceptable Financing Cash Sale, Conventional, Other
Tax Rate 1.9461
Disclosures Sellers Disclosure
Listing Terms Cash Sale, Conventional, Other
Financing Cash Sale,Conventional,Other
Special Listing Condition Sellers Disclosure
Pets Description With Restrictions
Read Less Info
Want to know what your home might be worth? Contact us for a FREE valuation!

Our team is ready to help you sell your home for the highest possible price ASAP

Bought with Keller Williams Advantage Realty

"My job is to find and attract mastery-based agents to the office, protect the culture, and make sure everyone is happy! "






