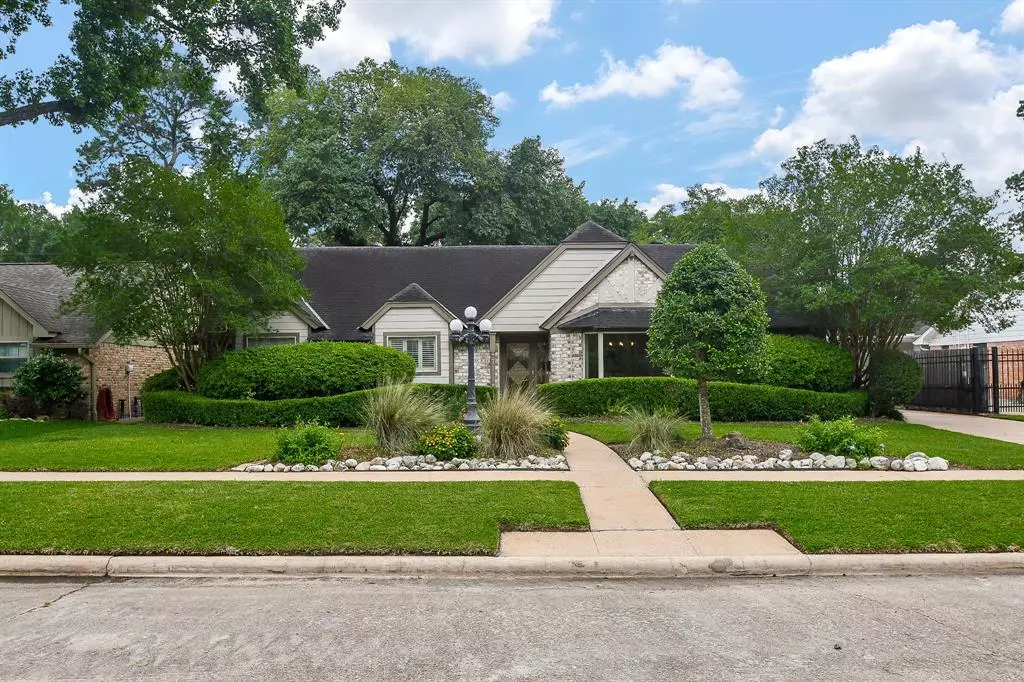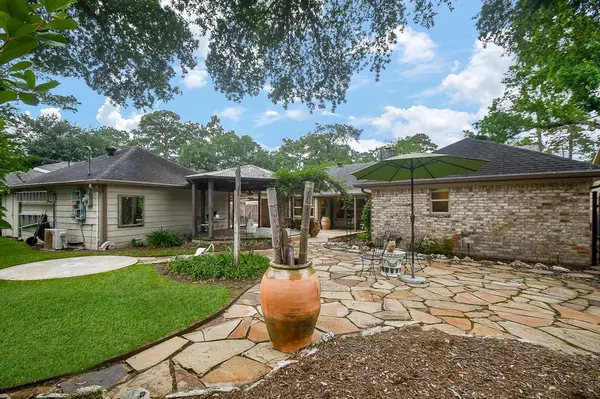$795,000
For more information regarding the value of a property, please contact us for a free consultation.
4 Beds
2.1 Baths
2,916 SqFt
SOLD DATE : 06/05/2024
Key Details
Property Type Single Family Home
Listing Status Sold
Purchase Type For Sale
Square Footage 2,916 sqft
Price per Sqft $284
Subdivision Shepherd Park Plaza
MLS Listing ID 66532476
Sold Date 06/05/24
Style Ranch,Traditional
Bedrooms 4
Full Baths 2
Half Baths 1
Year Built 1970
Annual Tax Amount $15,302
Tax Year 2023
Lot Size 9,375 Sqft
Acres 0.2152
Property Description
Remodeled in 2016 This 1 story 4 bedroom home has several upgrades including new flooring throughout, Low E windows, Quartz counter tops, Stainless Steel appliances, and electric driveway gate. Large primary bedroom has his and hers closets, beautiful bathroom and french doors to the back patio. Bedrooms have customer shutters and large closets. Home has whole house dehumidifier, new duct work, sprinkler system, gutters in the back, a sink in the utility room, and a home generator panel (just plug in your generator). The garage is fully insulated, currently a workshop with (5)220v (10+)110v outlets with a Mini split AC system, Epoxy floor, hot and cold water, and drainage. It could easily become a man-cave, media room, or garage apartment.
Enjoy the backyard Oasis with a wonderful gazebo and over 1200 sq feet of flagstone. Home is close to i45, 610, and 290 providing easy access to downtown, med center, both airports and the Galleria. Leaseback requires. Location,Location,Location.
Location
State TX
County Harris
Area Shepherd Park Plaza Area
Rooms
Bedroom Description All Bedrooms Down
Other Rooms Breakfast Room, Formal Dining, Formal Living, Living Area - 1st Floor, Utility Room in House
Master Bathroom Half Bath, Primary Bath: Double Sinks, Primary Bath: Shower Only, Secondary Bath(s): Tub/Shower Combo
Kitchen Instant Hot Water, Kitchen open to Family Room, Reverse Osmosis, Soft Closing Drawers
Interior
Heating Central Gas
Cooling Central Electric
Fireplaces Number 1
Fireplaces Type Gas Connections
Exterior
Exterior Feature Back Yard, Back Yard Fenced, Covered Patio/Deck, Patio/Deck, Sprinkler System
Garage Detached Garage
Garage Spaces 2.0
Carport Spaces 4
Garage Description Converted Garage, Driveway Gate, Workshop
Roof Type Composition
Street Surface Asphalt
Accessibility Driveway Gate
Private Pool No
Building
Lot Description Cul-De-Sac, Subdivision Lot
Faces North
Story 1
Foundation Slab
Lot Size Range 0 Up To 1/4 Acre
Sewer Public Sewer
Water Public Water
Structure Type Brick,Cement Board,Wood
New Construction No
Schools
Elementary Schools Durham Elementary School
Middle Schools Black Middle School
High Schools Waltrip High School
School District 27 - Houston
Others
Senior Community No
Restrictions Deed Restrictions
Tax ID 099-317-000-0505
Tax Rate 2.0148
Disclosures Sellers Disclosure
Special Listing Condition Sellers Disclosure
Read Less Info
Want to know what your home might be worth? Contact us for a FREE valuation!

Our team is ready to help you sell your home for the highest possible price ASAP

Bought with Douglas Elliman Real Estate

"My job is to find and attract mastery-based agents to the office, protect the culture, and make sure everyone is happy! "






