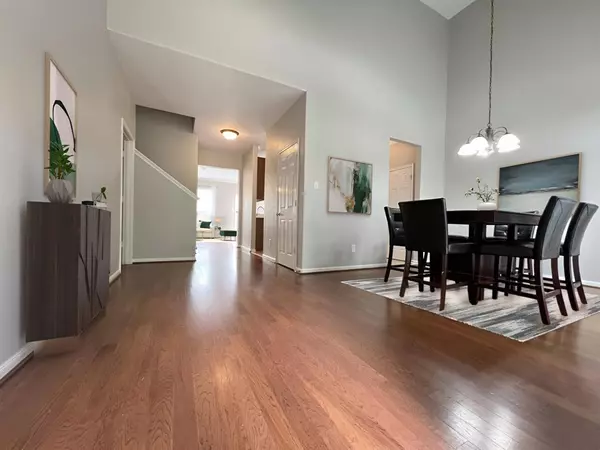$359,000
For more information regarding the value of a property, please contact us for a free consultation.
4 Beds
2.1 Baths
2,480 SqFt
SOLD DATE : 06/04/2024
Key Details
Property Type Single Family Home
Listing Status Sold
Purchase Type For Sale
Square Footage 2,480 sqft
Price per Sqft $135
Subdivision Shadow Creek Ranch Sf1-Sf2-Sf3
MLS Listing ID 65911742
Sold Date 06/04/24
Style Traditional
Bedrooms 4
Full Baths 2
Half Baths 1
HOA Fees $87/ann
HOA Y/N 1
Year Built 2006
Annual Tax Amount $8,327
Tax Year 2023
Lot Size 5,750 Sqft
Acres 0.132
Property Description
Welcome to your next home! With its recently remodeled interior, this two-story home offers a modern and comfortable living space. The primary bedroom is conveniently located downstairs, providing easy access and privacy. As you enter, you are greeted by a stunning two-story foyer. The formal dining room is perfect for hosting and creating lasting memories. The kitchen features beautiful corian counters, extensive cabinetry, and a breakfast bar for casual dining. You'll also find a double pantry, ensuring ample storage space.
Remodel includes wood floors and tile in wet areas. Upgraded blinds and window coverings provide privacy and style. The custom neutral paint throughout the house complements any style. The house is situated close to parks and shopping, making it convenient for outdoor activities and retail therapy. Additionally, it is located in a great school district! The spacious and fenced backyard offers a private oasis for relaxation and entertainment.
Location
State TX
County Brazoria
Community Shadow Creek Ranch
Area Pearland
Interior
Heating Central Gas
Cooling Central Electric
Fireplaces Number 1
Exterior
Parking Features Attached Garage
Garage Spaces 2.0
Roof Type Composition
Private Pool No
Building
Lot Description Subdivision Lot
Story 2
Foundation Slab
Lot Size Range 0 Up To 1/4 Acre
Water Water District
Structure Type Brick
New Construction No
Schools
Elementary Schools York Elementary School
Middle Schools Mcnair Junior High School
High Schools Shadow Creek High School
School District 3 - Alvin
Others
HOA Fee Include Other
Senior Community No
Restrictions Deed Restrictions
Tax ID 7502-4004-046
Tax Rate 2.8577
Disclosures Sellers Disclosure
Special Listing Condition Sellers Disclosure
Read Less Info
Want to know what your home might be worth? Contact us for a FREE valuation!

Our team is ready to help you sell your home for the highest possible price ASAP

Bought with eXp Realty, LLC
"My job is to find and attract mastery-based agents to the office, protect the culture, and make sure everyone is happy! "






