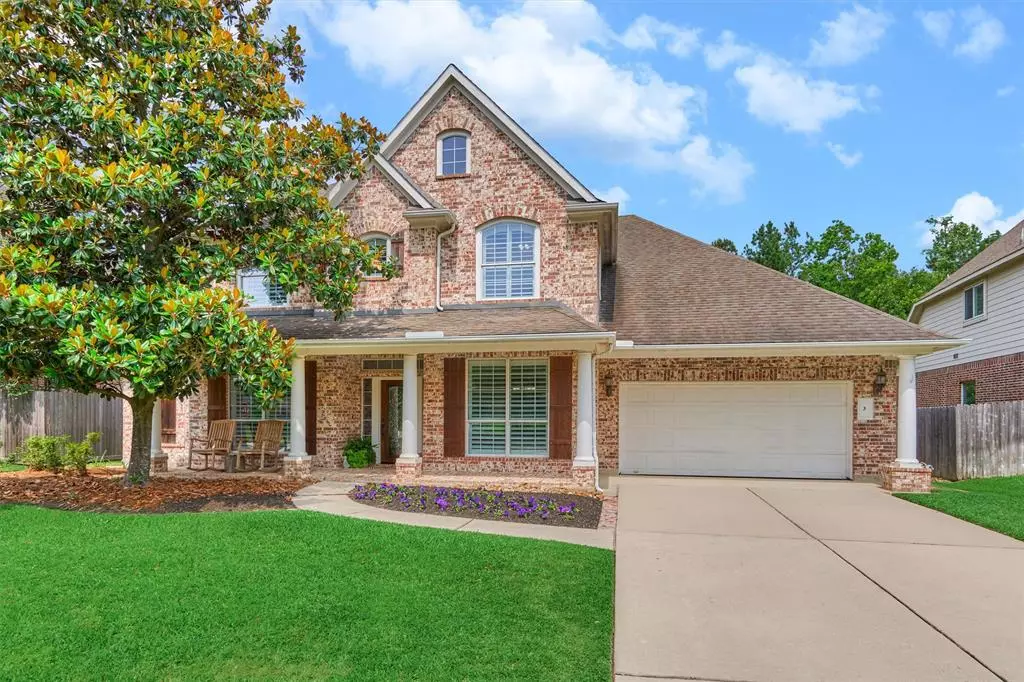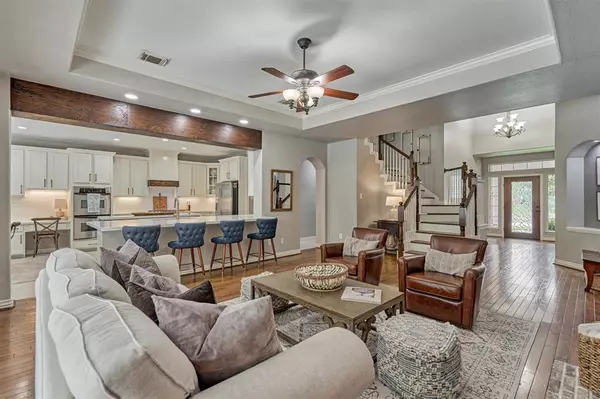$975,000
For more information regarding the value of a property, please contact us for a free consultation.
5 Beds
4.1 Baths
3,916 SqFt
SOLD DATE : 06/04/2024
Key Details
Property Type Single Family Home
Listing Status Sold
Purchase Type For Sale
Square Footage 3,916 sqft
Price per Sqft $248
Subdivision Woodlands Village Sterling Ridge
MLS Listing ID 36342808
Sold Date 06/04/24
Style Traditional
Bedrooms 5
Full Baths 4
Half Baths 1
Year Built 2006
Annual Tax Amount $11,646
Tax Year 2023
Lot Size 9,880 Sqft
Acres 0.2268
Property Description
PREMIUM KITCHEN/DEN RENOVATION w/thoughtful flow & function in this sought-after 5 BR plan w/2 en-suite BRs down, bonus living area, sparkling pool & spa, awesome storage, no rear neighbors! Original owners spared no expense in Quartz kitchen featuring dbl ovens, display cabs, wood encased vent hood, planning area, versatile utility/bakers pantry, dry bar, beamed ceiling that harmonizes beautifully w/modernized built-ins in den w/tray ceiling & new fireplace surround/mantel! Guest suite w/updated full bath access in idyllic split plan w/secluded owners retreat w/sitting area & large bath! Continuous wood floors + wood treads, study/optional liv rm, large dining rm, brand new carpet, and plantation shutters! Generous secondary BRs w/walk-in clsts, entertaining game rm w/picturesque treetop views overlooking backyard oasis, and bonus computer nook/craft rm! Sparkling pool & spa + covered patio/deck w/fire pit for premium year-round living! Zoned to top-ranked Deretchin Elem! High & dry!
Location
State TX
County Montgomery
Area The Woodlands
Rooms
Bedroom Description 2 Bedrooms Down,En-Suite Bath,Primary Bed - 1st Floor,Sitting Area,Walk-In Closet
Other Rooms Breakfast Room, Den, Formal Dining, Gameroom Up, Guest Suite, Home Office/Study, Living Area - 1st Floor, Living Area - 2nd Floor, Utility Room in House
Master Bathroom Full Secondary Bathroom Down, Half Bath, Primary Bath: Double Sinks, Primary Bath: Separate Shower, Primary Bath: Soaking Tub, Secondary Bath(s): Shower Only, Secondary Bath(s): Tub/Shower Combo, Vanity Area
Kitchen Breakfast Bar, Butler Pantry, Island w/o Cooktop, Kitchen open to Family Room, Pantry, Soft Closing Cabinets, Under Cabinet Lighting, Walk-in Pantry
Interior
Interior Features Alarm System - Owned, Crown Molding, Dry Bar, Fire/Smoke Alarm, High Ceiling, Window Coverings
Heating Central Gas
Cooling Central Electric
Flooring Carpet, Wood
Fireplaces Number 1
Fireplaces Type Gas Connections, Gaslog Fireplace
Exterior
Exterior Feature Back Green Space, Back Yard, Back Yard Fenced, Covered Patio/Deck, Patio/Deck, Porch, Side Yard, Spa/Hot Tub, Subdivision Tennis Court
Garage Attached Garage, Tandem
Garage Spaces 3.0
Garage Description Double-Wide Driveway
Pool Gunite, Heated, In Ground
Roof Type Composition
Street Surface Concrete,Curbs,Gutters
Private Pool Yes
Building
Lot Description Cul-De-Sac, In Golf Course Community, Subdivision Lot
Story 2
Foundation Slab
Lot Size Range 0 Up To 1/4 Acre
Water Water District
Structure Type Brick
New Construction No
Schools
Elementary Schools Deretchin Elementary School
Middle Schools Mccullough Junior High School
High Schools The Woodlands High School
School District 11 - Conroe
Others
Senior Community No
Restrictions Deed Restrictions,Restricted
Tax ID 9699-66-01000
Ownership Full Ownership
Energy Description Attic Vents,Ceiling Fans,Other Energy Features
Acceptable Financing Cash Sale, Conventional
Tax Rate 1.8478
Disclosures Mud, Sellers Disclosure
Listing Terms Cash Sale, Conventional
Financing Cash Sale,Conventional
Special Listing Condition Mud, Sellers Disclosure
Read Less Info
Want to know what your home might be worth? Contact us for a FREE valuation!

Our team is ready to help you sell your home for the highest possible price ASAP

Bought with Walzel Properties - Corporate Office

"My job is to find and attract mastery-based agents to the office, protect the culture, and make sure everyone is happy! "






