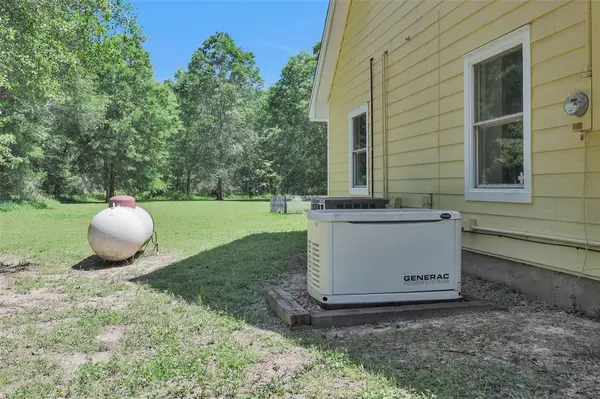$495,000
For more information regarding the value of a property, please contact us for a free consultation.
5 Beds
2.1 Baths
3,000 SqFt
SOLD DATE : 05/31/2024
Key Details
Property Type Single Family Home
Listing Status Sold
Purchase Type For Sale
Square Footage 3,000 sqft
Price per Sqft $170
Subdivision Woodland Forest Estates
MLS Listing ID 6031700
Sold Date 05/31/24
Style Craftsman,Ranch
Bedrooms 5
Full Baths 2
Half Baths 1
Year Built 1981
Annual Tax Amount $2,326
Tax Year 2023
Lot Size 2.600 Acres
Acres 2.6
Property Description
DON'T MISS THIS PERFECT OPPORTUNITY TO OWN YOUR OWN PIECE OF PARADISE JUST MINUTES FROM ALL THE CITY ATTRACTIONS. THIS HOME SITS ON OVER 2.5 ACRES OF LAND AND HAS JUST OVER 3000 SF OF LIVING SPACE. WITH 5 BEDROOMS, EVERYONE WILL HAVE THEIR OWN SPACE. 3 BEDROOMS DOWN AND 2 BEDROOMS UPSTAIRS WITH A LOFT/GAMEROOM SITUATED BETWEEN THEM. NEW CARPET DOWNSTAIRS. THE MASSIVE LIVING ROOM IS A FANTASTIC SPACE TO ENTERTAIN AND HOST BIG GATHERINGS. THE KITCHEN IS VERY WELL SITUATED WITH A LARGE KITCHEN SINK, DOUBLE OVENS & COOKTOP ISLAND. THE UTILITY RM IS EXTRA LG W/ PLENTY OF SPACE FOR PANTRY SHELVES. JUST OUT THE DINING DOORS IS A FABULOUS 24X24 SCREENED IN PATIO & THEN OUTDOORS, SO MUCH TO OFFER: LAND 2.59 ACRES, 24X24 SCREEN PORCH AREA, 30X48 WORKSHOP ON SLAB, 18X30 ADDITONAL OUTBUILDING/SHED. 2 CAR GARAGE W/ ATTACHED 2 CAR CARPORT. CALL TODAY TO SCHEDULE YOUR PRIVATE SHOWING. YOU DON'T WANT TO MISS OUT ON THE OPPORTUNITY TO OWN THIS BEAUTIFUL HOME/LAND.
Location
State TX
County Montgomery
Area Cleveland Area
Rooms
Bedroom Description En-Suite Bath,Primary Bed - 1st Floor,Walk-In Closet
Other Rooms Den, Gameroom Up, Living Area - 1st Floor, Utility Room in House
Master Bathroom Disabled Access, Half Bath, Primary Bath: Double Sinks, Primary Bath: Shower Only, Secondary Bath(s): Tub/Shower Combo
Den/Bedroom Plus 5
Kitchen Breakfast Bar, Island w/ Cooktop, Reverse Osmosis, Under Cabinet Lighting
Interior
Interior Features Crown Molding, Fire/Smoke Alarm, Water Softener - Owned
Heating Central Electric
Cooling Central Electric
Flooring Carpet, Laminate, Tile
Fireplaces Number 1
Fireplaces Type Wood Burning Fireplace
Exterior
Exterior Feature Back Yard, Covered Patio/Deck, Patio/Deck, Porch, Screened Porch, Side Yard, Storage Shed, Workshop
Garage Attached/Detached Garage
Garage Spaces 2.0
Carport Spaces 2
Garage Description Additional Parking, Extra Driveway, RV Parking, Workshop
Roof Type Composition
Street Surface Asphalt
Private Pool No
Building
Lot Description Cleared
Faces East
Story 2
Foundation Slab
Lot Size Range 2 Up to 5 Acres
Sewer Septic Tank
Water Public Water
Structure Type Cement Board
New Construction No
Schools
Elementary Schools Milam Elementary School (Conroe)
Middle Schools Moorhead Junior High School
High Schools Caney Creek High School
School District 11 - Conroe
Others
Senior Community No
Restrictions No Restrictions
Tax ID 9729-00-02500
Ownership Full Ownership
Energy Description Ceiling Fans,Insulated/Low-E windows
Acceptable Financing Cash Sale, Conventional, FHA, VA
Tax Rate 1.5787
Disclosures Sellers Disclosure
Listing Terms Cash Sale, Conventional, FHA, VA
Financing Cash Sale,Conventional,FHA,VA
Special Listing Condition Sellers Disclosure
Read Less Info
Want to know what your home might be worth? Contact us for a FREE valuation!

Our team is ready to help you sell your home for the highest possible price ASAP

Bought with eXp Realty LLC

"My job is to find and attract mastery-based agents to the office, protect the culture, and make sure everyone is happy! "






