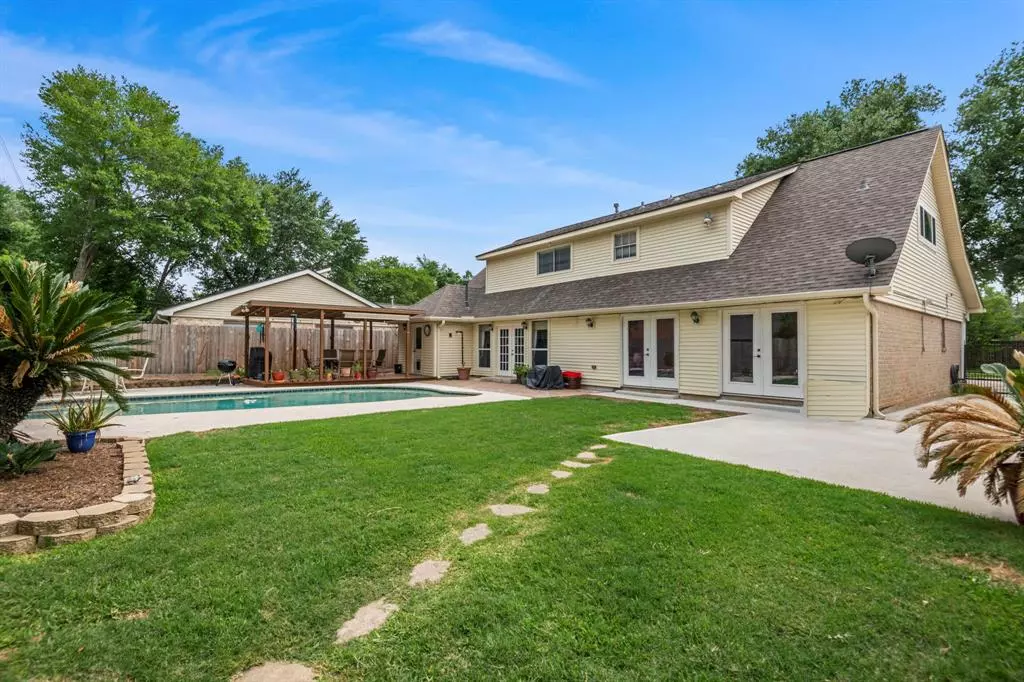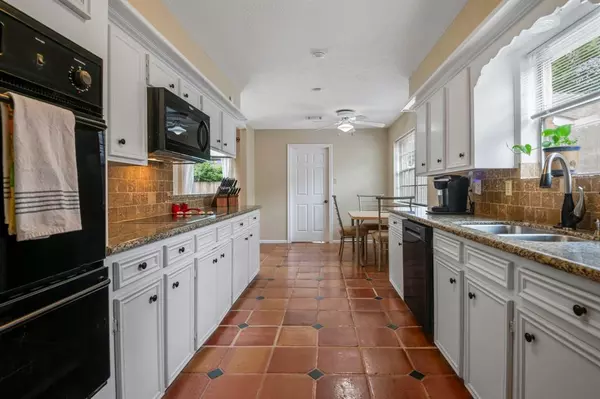$430,000
For more information regarding the value of a property, please contact us for a free consultation.
5 Beds
3 Baths
2,956 SqFt
SOLD DATE : 05/31/2024
Key Details
Property Type Single Family Home
Listing Status Sold
Purchase Type For Sale
Square Footage 2,956 sqft
Price per Sqft $143
Subdivision Ashford Village
MLS Listing ID 19756922
Sold Date 05/31/24
Style Traditional
Bedrooms 5
Full Baths 3
HOA Fees $70/ann
HOA Y/N 1
Year Built 1975
Annual Tax Amount $7,730
Tax Year 2023
Lot Size 8,640 Sqft
Acres 0.1983
Property Description
Home with a pool! French doors in the family room open up to a direct view of the pool. Run out and jump in! Feel the heat of summer melt away along with your worries and stresses. There's a game room with kitchenette and full bathroom that opens to the pool making it great for gatherings. Floors on the first level are primarily saltillo tile, perfect for life with a pool. This home has been lovingly maintained. There is new carpet upstairs as of last year. Roof for home and shed, cedar fence and decking were replaced in 2022. AC compressor and furnace replaced in 2017. Water heater was replaced in April. Home has been freshly painted. So it's move-in ready. Get your bathing suit ready and hop in to a new lifestyle in a quiet neighborhood located in the Energy Corridor and near to Terry Hershey Park. Come see this home and think of the memories that could be made here.
Location
State TX
County Harris
Area Energy Corridor
Rooms
Bedroom Description En-Suite Bath,Primary Bed - 1st Floor,Walk-In Closet
Other Rooms Breakfast Room, Family Room, Formal Dining, Formal Living, Gameroom Down, Living Area - 1st Floor, Utility Room in House
Master Bathroom Full Secondary Bathroom Down, Primary Bath: Tub/Shower Combo, Secondary Bath(s): Double Sinks, Secondary Bath(s): Tub/Shower Combo
Den/Bedroom Plus 5
Kitchen Kitchen open to Family Room, Pantry
Interior
Interior Features Formal Entry/Foyer, Window Coverings
Heating Central Gas
Cooling Central Electric
Flooring Carpet, Concrete, Tile
Exterior
Exterior Feature Back Yard, Back Yard Fenced, Covered Patio/Deck, Patio/Deck, Porch, Private Driveway, Storage Shed, Subdivision Tennis Court
Pool Gunite, In Ground
Roof Type Composition
Private Pool Yes
Building
Lot Description Subdivision Lot
Faces Southwest
Story 2
Foundation Slab
Lot Size Range 0 Up To 1/4 Acre
Sewer Public Sewer
Water Public Water
Structure Type Brick,Vinyl
New Construction No
Schools
Elementary Schools Ashford/Shadowbriar Elementary School
Middle Schools West Briar Middle School
High Schools Westside High School
School District 27 - Houston
Others
HOA Fee Include Clubhouse,Recreational Facilities
Senior Community No
Restrictions Deed Restrictions
Tax ID 106-414-000-0011
Ownership Full Ownership
Energy Description Attic Vents,Ceiling Fans,Digital Program Thermostat,High-Efficiency HVAC
Acceptable Financing Cash Sale, Conventional, FHA, VA
Tax Rate 2.0148
Disclosures Sellers Disclosure
Listing Terms Cash Sale, Conventional, FHA, VA
Financing Cash Sale,Conventional,FHA,VA
Special Listing Condition Sellers Disclosure
Read Less Info
Want to know what your home might be worth? Contact us for a FREE valuation!

Our team is ready to help you sell your home for the highest possible price ASAP

Bought with Revilo Real Estate

"My job is to find and attract mastery-based agents to the office, protect the culture, and make sure everyone is happy! "






