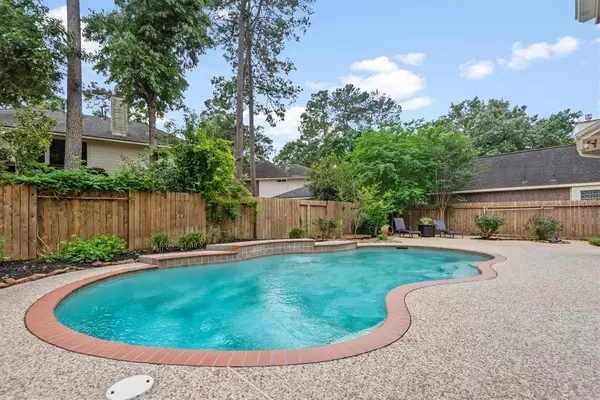$444,900
For more information regarding the value of a property, please contact us for a free consultation.
4 Beds
3.1 Baths
3,091 SqFt
SOLD DATE : 05/31/2024
Key Details
Property Type Single Family Home
Listing Status Sold
Purchase Type For Sale
Square Footage 3,091 sqft
Price per Sqft $143
Subdivision Mills Creek Village
MLS Listing ID 10637965
Sold Date 05/31/24
Style Traditional
Bedrooms 4
Full Baths 3
Half Baths 1
HOA Fees $44/ann
HOA Y/N 1
Year Built 1998
Annual Tax Amount $7,921
Tax Year 2023
Lot Size 7,318 Sqft
Acres 0.168
Property Description
Gorgeous 4 bedrm w/3-car tandem garage & a backyard pool oasis promising endless relaxation & entertainment! Durable vinyl plank flooring spans the main living areas. Dramatic 2-story family room w/stacked stone, gas log fireplace seamlessly flows to the island kitchen & breakfast rm perfect for gatherings & culinary adventures. Cooks will love the rich wood cabinets, granite counters, glass tile backsplash & a convenient corner pantry. Indulge in the primary bath retreat w/double sinks, luxurious vessel tub, spacious walk-in shower w/striking stacked stone accent walls. Upstairs, discover a huge gameroom-perfect for a pool table haven or media rm entertainment. The addition of a barn door at laundry room adds a touch of rustic charm while the door from garage to backyard ensures convenient access to the backyard. Award winning schools, nearby shopping & restaurants along with over 75 miles of greenbelt trails creates this incredible Kingwood community. Come home to Kingwood.
Location
State TX
County Harris
Area Kingwood East
Rooms
Bedroom Description En-Suite Bath,Primary Bed - 1st Floor,Split Plan,Walk-In Closet
Other Rooms 1 Living Area, Breakfast Room, Family Room, Formal Dining, Gameroom Up, Home Office/Study, Utility Room in House
Master Bathroom Half Bath, Primary Bath: Double Sinks, Primary Bath: Separate Shower, Primary Bath: Soaking Tub, Secondary Bath(s): Tub/Shower Combo
Den/Bedroom Plus 4
Kitchen Breakfast Bar, Island w/o Cooktop, Kitchen open to Family Room, Pantry, Walk-in Pantry
Interior
Interior Features Fire/Smoke Alarm, Formal Entry/Foyer, High Ceiling, Prewired for Alarm System, Window Coverings
Heating Central Electric, Zoned
Cooling Central Gas, Zoned
Flooring Carpet, Tile, Vinyl Plank
Fireplaces Number 1
Fireplaces Type Gas Connections, Gaslog Fireplace
Exterior
Exterior Feature Back Yard Fenced, Patio/Deck, Sprinkler System
Garage Attached Garage, Tandem
Garage Spaces 3.0
Garage Description Auto Garage Door Opener, Double-Wide Driveway
Pool Gunite
Roof Type Composition
Private Pool Yes
Building
Lot Description Subdivision Lot, Wooded
Story 2
Foundation Slab
Lot Size Range 0 Up To 1/4 Acre
Builder Name Lennar
Sewer Public Sewer
Water Public Water
Structure Type Brick,Cement Board,Wood
New Construction No
Schools
Elementary Schools Shadow Forest Elementary School
Middle Schools Riverwood Middle School
High Schools Kingwood High School
School District 29 - Humble
Others
HOA Fee Include Recreational Facilities
Senior Community No
Restrictions Deed Restrictions,Restricted
Tax ID 119-430-005-0003
Energy Description Ceiling Fans
Acceptable Financing Cash Sale, Conventional, FHA, VA
Tax Rate 2.2694
Disclosures Exclusions, Sellers Disclosure
Listing Terms Cash Sale, Conventional, FHA, VA
Financing Cash Sale,Conventional,FHA,VA
Special Listing Condition Exclusions, Sellers Disclosure
Read Less Info
Want to know what your home might be worth? Contact us for a FREE valuation!

Our team is ready to help you sell your home for the highest possible price ASAP

Bought with Leading Edge Realty Services LLC

"My job is to find and attract mastery-based agents to the office, protect the culture, and make sure everyone is happy! "






