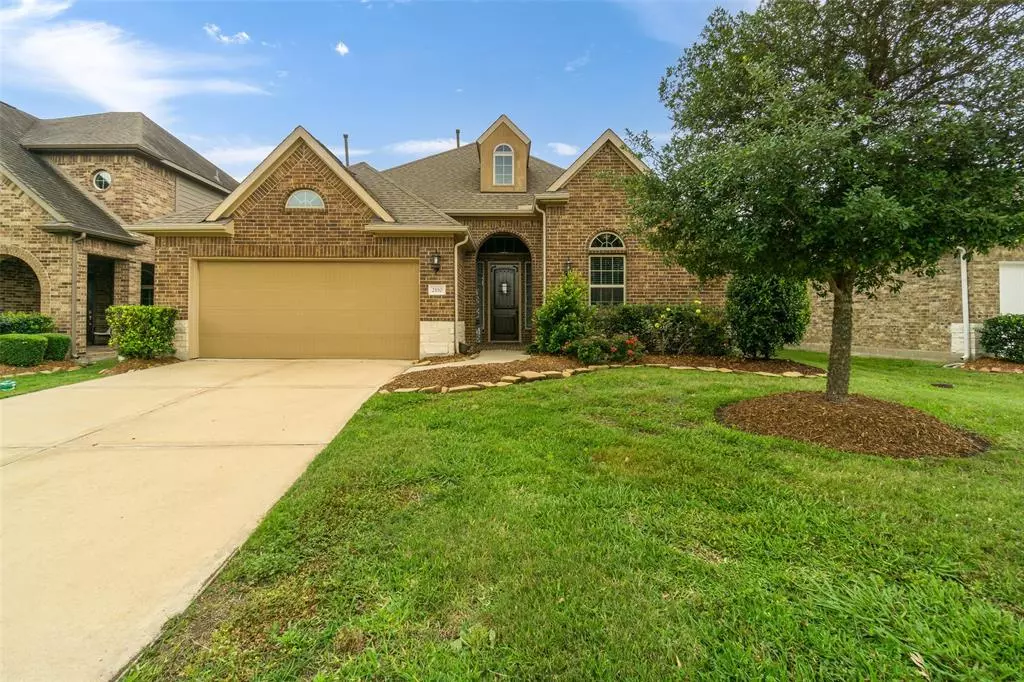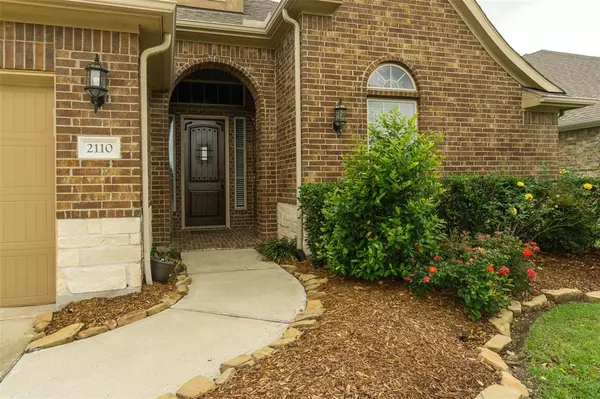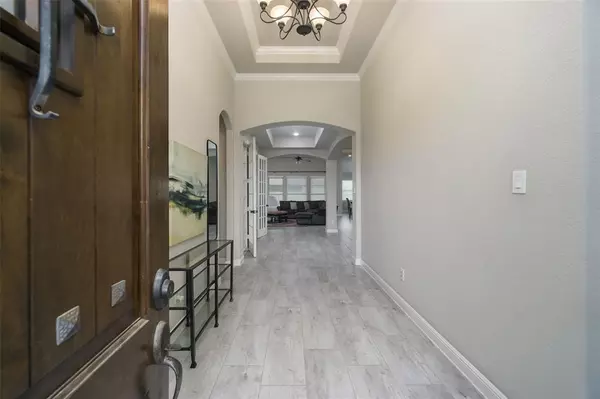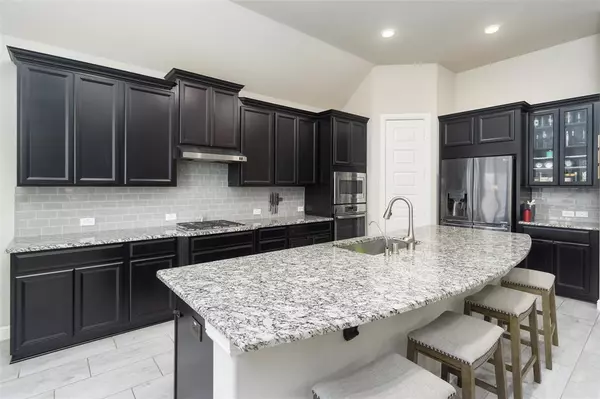$440,000
For more information regarding the value of a property, please contact us for a free consultation.
3 Beds
2.1 Baths
2,632 SqFt
SOLD DATE : 05/30/2024
Key Details
Property Type Single Family Home
Listing Status Sold
Purchase Type For Sale
Square Footage 2,632 sqft
Price per Sqft $167
Subdivision Mar Bella Sec 11-B
MLS Listing ID 62809493
Sold Date 05/30/24
Style Traditional
Bedrooms 3
Full Baths 2
Half Baths 1
HOA Fees $183/ann
HOA Y/N 1
Year Built 2017
Annual Tax Amount $9,999
Tax Year 2023
Lot Size 6,820 Sqft
Acres 0.1566
Property Description
Welcome to Mar Bella! This stunning 1-story home has been impeccably maintained & exudes a sense of freshness. Boasting a thoughtful layout with 3 bedrooms, 2.5 baths, & a versatile study/bonus room wired for surround sound, it offers both comfort & functionality. The spacious family room, complete with its own surround sound system, effortlessly flows into the kitchen and breakfast area. The kitchen features a large island, stainless steel GE appliances, & granite countertops. Indulge in a culinary feast in the expansive dining room. Unwind in the generously sized primary bedroom, featuring a luxurious en suite, two walk-in closets, & convenient walk-through access to the laundry room. Timeless tile graces the common areas, while luxury vinyl plank flooring enhances the bedrooms & bonus room. Step outside to the covered patio & fenced backyard, perfect for enjoying pleasant spring evenings outdoors. This home is conveniently zoned to the Education Complex in CCISD.
Location
State TX
County Galveston
Area League City
Rooms
Bedroom Description All Bedrooms Down
Other Rooms Breakfast Room, Family Room, Formal Dining, Home Office/Study, Utility Room in House
Master Bathroom Half Bath, Primary Bath: Double Sinks, Primary Bath: Jetted Tub, Primary Bath: Separate Shower, Secondary Bath(s): Tub/Shower Combo
Kitchen Island w/o Cooktop, Kitchen open to Family Room, Walk-in Pantry
Interior
Interior Features Crown Molding, High Ceiling, Wired for Sound
Heating Central Gas
Cooling Central Electric
Flooring Tile, Vinyl Plank
Fireplaces Number 1
Fireplaces Type Gaslog Fireplace
Exterior
Exterior Feature Back Yard Fenced, Controlled Subdivision Access, Covered Patio/Deck, Side Yard, Sprinkler System
Garage Attached Garage
Garage Spaces 2.0
Roof Type Composition
Private Pool No
Building
Lot Description Subdivision Lot
Faces Northeast
Story 1
Foundation Slab
Lot Size Range 0 Up To 1/4 Acre
Sewer Public Sewer
Water Public Water, Water District
Structure Type Brick,Wood
New Construction No
Schools
Elementary Schools Sandra Mossman Elementary School
Middle Schools Bayside Intermediate School
High Schools Clear Falls High School
School District 9 - Clear Creek
Others
HOA Fee Include Clubhouse,Limited Access Gates
Senior Community No
Restrictions Deed Restrictions
Tax ID 4943-2003-0005-000
Energy Description HVAC>13 SEER,Insulated/Low-E windows
Tax Rate 2.3115
Disclosures Corporate Listing, Exclusions, Mud
Special Listing Condition Corporate Listing, Exclusions, Mud
Read Less Info
Want to know what your home might be worth? Contact us for a FREE valuation!

Our team is ready to help you sell your home for the highest possible price ASAP

Bought with Sovereign Real Estate

"My job is to find and attract mastery-based agents to the office, protect the culture, and make sure everyone is happy! "






