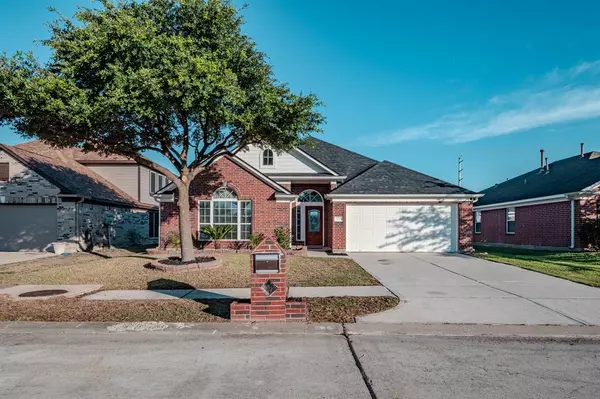$285,000
For more information regarding the value of a property, please contact us for a free consultation.
4 Beds
2 Baths
2,257 SqFt
SOLD DATE : 05/20/2024
Key Details
Property Type Single Family Home
Listing Status Sold
Purchase Type For Sale
Square Footage 2,257 sqft
Price per Sqft $121
Subdivision Springfield Estates Sec 05
MLS Listing ID 28854043
Sold Date 05/20/24
Style Traditional
Bedrooms 4
Full Baths 2
HOA Fees $25/ann
HOA Y/N 1
Year Built 2008
Annual Tax Amount $8,490
Tax Year 2023
Lot Size 6,626 Sqft
Acres 0.1521
Property Description
Recently Reduced. This is the one you were waiting on. Upon arrival you will see this like new beautiful home with a mature tree and pretty landscaping in front yard. Before entering you are greeted with a Texas star beautiful door which then flows u into the home with a very pretty Texas design on the foyer floor. This charming all brick, 4 bedrooms, 2 baths home offers you an open floor plan to entertain family, new paint throughout, new roof in 2021, and a cozy fireplace. The owner took pride in ownership and took great care of this home. Upgraded features they added an oversized island, tall cabinets, travertine floor throughout home (no carpet here), highest elevation available, double sinks for convenience and jacuzzi bath with separate shower. As you get to the fenced backyard you will find a back patio area that is ready for family gatherings all year round in addition to a shed that stays with the home for extra storage. Don’t wait schedule your appointment today
Location
State TX
County Harris
Area Baytown/Harris County
Rooms
Kitchen Island w/o Cooktop, Pantry
Interior
Heating Central Gas
Cooling Central Electric
Flooring Travertine
Fireplaces Number 1
Exterior
Garage Attached/Detached Garage
Garage Spaces 2.0
Roof Type Composition
Private Pool No
Building
Lot Description Subdivision Lot
Story 1
Foundation Slab
Lot Size Range 0 Up To 1/4 Acre
Sewer Public Sewer
Water Public Water
Structure Type Brick
New Construction No
Schools
Elementary Schools Victoria Walker Elementary School
Middle Schools E F Green Junior School
High Schools Goose Creek Memorial
School District 23 - Goose Creek Consolidated
Others
Senior Community No
Restrictions Deed Restrictions
Tax ID 127-918-000-0028
Acceptable Financing Cash Sale, Conventional, FHA, VA
Tax Rate 2.8673
Disclosures Sellers Disclosure
Listing Terms Cash Sale, Conventional, FHA, VA
Financing Cash Sale,Conventional,FHA,VA
Special Listing Condition Sellers Disclosure
Read Less Info
Want to know what your home might be worth? Contact us for a FREE valuation!

Our team is ready to help you sell your home for the highest possible price ASAP

Bought with Fathom Realty

"My job is to find and attract mastery-based agents to the office, protect the culture, and make sure everyone is happy! "






