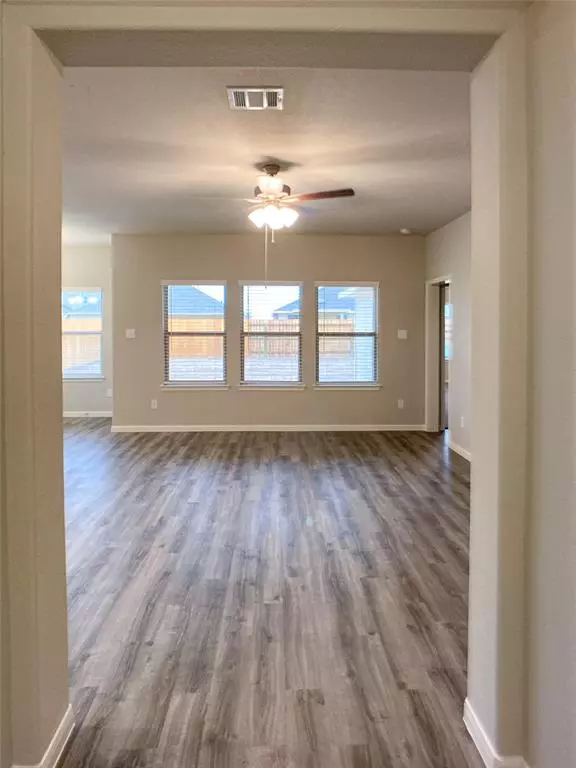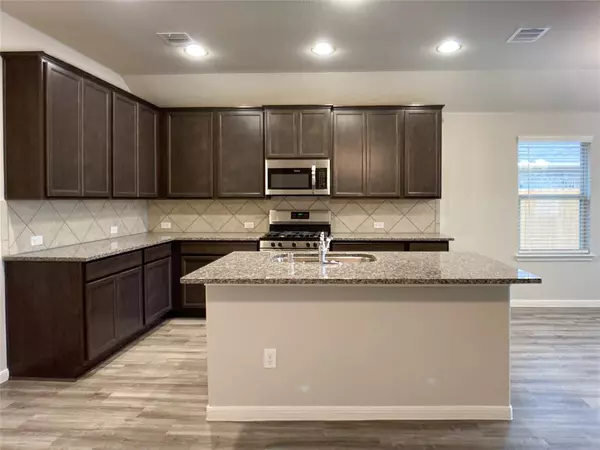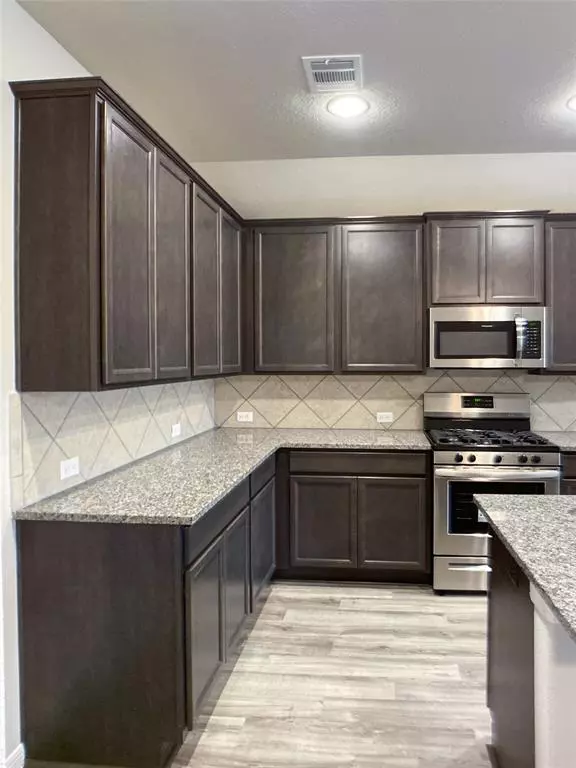$301,526
For more information regarding the value of a property, please contact us for a free consultation.
4 Beds
3 Baths
1,816 SqFt
SOLD DATE : 04/30/2024
Key Details
Property Type Single Family Home
Listing Status Sold
Purchase Type For Sale
Square Footage 1,816 sqft
Price per Sqft $166
Subdivision Splendora Fields
MLS Listing ID 16886699
Sold Date 04/30/24
Style Ranch,Traditional
Bedrooms 4
Full Baths 3
HOA Fees $30/ann
HOA Y/N 1
Year Built 2024
Tax Year 2023
Lot Size 6,350 Sqft
Property Description
Indulge in luxury at Colina Homes. New must-see floorplan. Sprawling 12900+ homesite backing to trees with 3-sided Acme Brick/Stone accents. 1816 SF, 4 bedrooms, 3 baths with 42" cabinets, granite, and stainless appliances in the gourmet kitchen. Luxurious touches include a 9" deep farm sink, tile backsplash, and recessed LED lights. The gas 5-burner self-cleaning range, vented microwave, & dishwasher, and walk-in pantry enhance the culinary experience. Vinyl plank flooring graces the kitchen, baths, foyer, family, and utility room. 9’ ceilings. The primary suite is a haven, featuring garden tub, separate shower with tile surrounds, double sinks, and double closets. A covered rear porch adds to the allure. Benefit from low taxes (2.3534%) and HOA savings. Enjoy the nearby Valley Ranch Town Center, with easy access to Houston and shopping. This home is a golden opportunity for a life of beauty and convenience. Schedule your appointment now! PHOTOS ARE REPRESENTATIVE.
Location
State TX
County Montgomery
Area Cleveland Area
Rooms
Bedroom Description All Bedrooms Down,Walk-In Closet
Other Rooms 1 Living Area, Home Office/Study, Utility Room in House
Master Bathroom Primary Bath: Double Sinks, Primary Bath: Separate Shower
Den/Bedroom Plus 4
Kitchen Island w/o Cooktop, Kitchen open to Family Room, Walk-in Pantry
Interior
Interior Features High Ceiling, Window Coverings
Heating Central Gas
Cooling Central Electric
Flooring Carpet, Vinyl Plank
Exterior
Exterior Feature Controlled Subdivision Access, Fully Fenced, Patio/Deck, Porch
Parking Features Attached Garage
Garage Spaces 2.0
Roof Type Composition
Street Surface Concrete
Private Pool No
Building
Lot Description Subdivision Lot
Faces East
Story 1
Foundation Slab
Lot Size Range 0 Up To 1/4 Acre
Builder Name Colina Homes
Sewer Public Sewer
Water Public Water
Structure Type Brick,Stone
New Construction Yes
Schools
Elementary Schools Peach Creek Elementary School
Middle Schools Splendora Junior High
High Schools Splendora High School
School District 47 - Splendora
Others
Senior Community No
Restrictions Deed Restrictions
Tax ID 8930-04-01600
Energy Description Attic Vents,Ceiling Fans,Digital Program Thermostat,Energy Star/CFL/LED Lights,High-Efficiency HVAC,HVAC>13 SEER,Insulated Doors,Insulated/Low-E windows,Insulation - Batt,Insulation - Blown Cellulose,Other Energy Features
Acceptable Financing Cash Sale, Conventional, FHA, Seller to Contribute to Buyer's Closing Costs, USDA Loan, VA
Tax Rate 2.3527
Disclosures No Disclosures
Green/Energy Cert Home Energy Rating/HERS, Other Green Certification
Listing Terms Cash Sale, Conventional, FHA, Seller to Contribute to Buyer's Closing Costs, USDA Loan, VA
Financing Cash Sale,Conventional,FHA,Seller to Contribute to Buyer's Closing Costs,USDA Loan,VA
Special Listing Condition No Disclosures
Read Less Info
Want to know what your home might be worth? Contact us for a FREE valuation!

Our team is ready to help you sell your home for the highest possible price ASAP

Bought with Vive Realty LLC

"My job is to find and attract mastery-based agents to the office, protect the culture, and make sure everyone is happy! "






