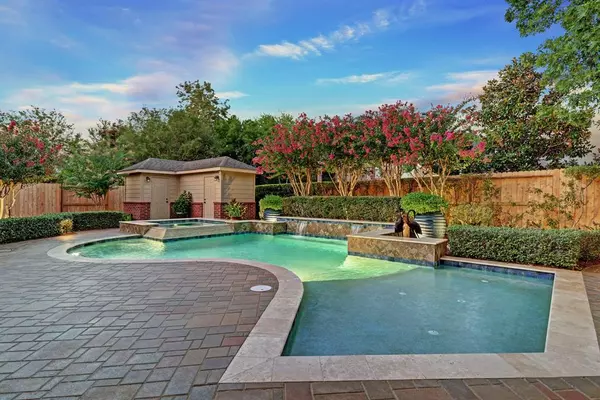$700,000
For more information regarding the value of a property, please contact us for a free consultation.
5 Beds
4.1 Baths
3,632 SqFt
SOLD DATE : 05/17/2024
Key Details
Property Type Single Family Home
Listing Status Sold
Purchase Type For Sale
Square Footage 3,632 sqft
Price per Sqft $188
Subdivision Stonecreek At West Ranch Sec 2
MLS Listing ID 96656314
Sold Date 05/17/24
Style Traditional
Bedrooms 5
Full Baths 4
Half Baths 1
HOA Fees $108/ann
HOA Y/N 1
Year Built 2008
Annual Tax Amount $13,713
Tax Year 2023
Lot Size 10,467 Sqft
Acres 0.2403
Property Description
Stunningly elegant & beautifully designed, this spacious 5 bedroom gem, nestled on quiet culdesac offers a luxurious lifestyle in Friendswood ISD. This Village Builders design features laminate wood flooring, formal dining, study w/ French doors, & family room w/ two story ceilings, gas fireplace, & wall of windows w/a pool view. The island kitchen w/breakfast bar seating boasts walk-in pantry, quartz countertops, designer backsplash & sunlit breakfast room. Primary suite w/en suite will not disappoint! Relax in soaking tub or step into dual waterfall shower for the ultimate experience. Custom walk-in closet is an added bonus - cedar-lined walls & thoughtful attention to detail. Upstairs find 4 additional beds/2 baths/ & gameroom. The backyard will transport you to paradise—gorgeous pool & spa, custom pergola, outdoor kitchen, lush landscaping, full bath & storage. Truly an entertainers dream! Don't miss the opportunity to make this your forever home! Schedule your private tour today!
Location
State TX
County Galveston
Area Friendswood
Rooms
Bedroom Description En-Suite Bath,Primary Bed - 1st Floor,Walk-In Closet
Other Rooms Breakfast Room, Family Room, Formal Dining, Gameroom Up, Home Office/Study, Utility Room in House
Master Bathroom Hollywood Bath, Primary Bath: Double Sinks, Primary Bath: Separate Shower, Primary Bath: Soaking Tub, Secondary Bath(s): Tub/Shower Combo, Vanity Area
Kitchen Breakfast Bar, Island w/o Cooktop, Kitchen open to Family Room, Pantry, Walk-in Pantry
Interior
Interior Features Alarm System - Owned, Crown Molding, Fire/Smoke Alarm, Formal Entry/Foyer, High Ceiling, Prewired for Alarm System, Spa/Hot Tub, Window Coverings
Heating Central Gas
Cooling Central Electric
Flooring Laminate, Tile
Fireplaces Number 1
Fireplaces Type Gas Connections
Exterior
Exterior Feature Back Yard Fenced, Covered Patio/Deck, Exterior Gas Connection, Outdoor Kitchen, Patio/Deck, Side Yard, Spa/Hot Tub, Sprinkler System, Storage Shed
Garage Attached Garage
Garage Spaces 2.0
Pool Gunite, Heated, In Ground, Salt Water
Roof Type Composition
Street Surface Concrete,Curbs,Gutters
Private Pool Yes
Building
Lot Description Cul-De-Sac, Subdivision Lot
Faces Southwest
Story 2
Foundation Slab
Lot Size Range 1/4 Up to 1/2 Acre
Builder Name Village Builders
Sewer Public Sewer
Water Public Water, Water District
Structure Type Brick,Cement Board
New Construction No
Schools
Elementary Schools Cline Elementary School
Middle Schools Friendswood Junior High School
High Schools Friendswood High School
School District 20 - Friendswood
Others
HOA Fee Include Grounds,Recreational Facilities
Senior Community No
Restrictions Deed Restrictions
Tax ID 6760-0004-0002-000
Energy Description Attic Vents,Ceiling Fans,Digital Program Thermostat,High-Efficiency HVAC,HVAC>13 SEER,Insulated/Low-E windows,Insulation - Blown Cellulose,Radiant Attic Barrier
Acceptable Financing Cash Sale, Conventional, FHA, VA
Tax Rate 2.5025
Disclosures Exclusions, Mud, Sellers Disclosure
Listing Terms Cash Sale, Conventional, FHA, VA
Financing Cash Sale,Conventional,FHA,VA
Special Listing Condition Exclusions, Mud, Sellers Disclosure
Read Less Info
Want to know what your home might be worth? Contact us for a FREE valuation!

Our team is ready to help you sell your home for the highest possible price ASAP

Bought with Century 21 Olympian Area Specialists

"My job is to find and attract mastery-based agents to the office, protect the culture, and make sure everyone is happy! "






