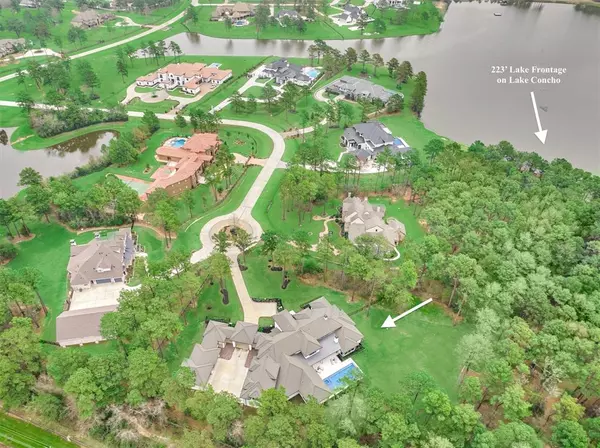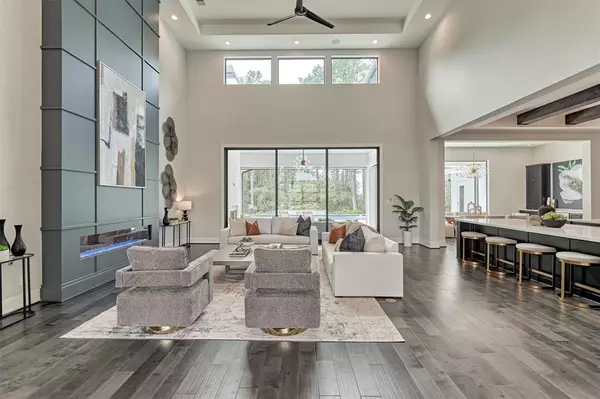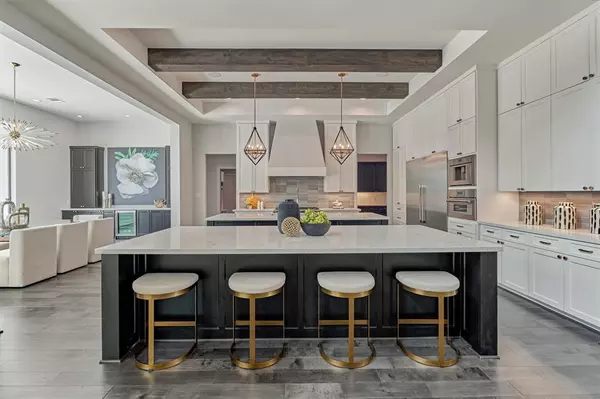$3,650,000
For more information regarding the value of a property, please contact us for a free consultation.
6 Beds
6.2 Baths
9,483 SqFt
SOLD DATE : 05/16/2024
Key Details
Property Type Single Family Home
Listing Status Sold
Purchase Type For Sale
Square Footage 9,483 sqft
Price per Sqft $358
Subdivision Willowcreek Ranch
MLS Listing ID 63956569
Sold Date 05/16/24
Style Contemporary/Modern
Bedrooms 6
Full Baths 6
Half Baths 2
HOA Fees $348/ann
HOA Y/N 1
Year Built 2018
Annual Tax Amount $62,340
Tax Year 2023
Lot Size 7.419 Acres
Acres 7.419
Property Description
Exceptional Matt Powers showplace-sleek stylish design-modern amenities. 7+ac lakefront estate gated Willowcreek Ranch. Versatile entertaining & functional spaces. Oversized 8-car garage. Glass wall system opens to retractable screened porch allowing outside in-breathtaking views of private wooded acreage. Modern pool/spa w/water features & retractable built-in pool cover. Linear 72" fireplace. Ultimate culinary kitchen w/ massive islands, Thermador 48" gas range/towers/built-in espresso/fully equipped catering kitchen w/ 3rd oven, u/c refrigerator-d/w-nugget ice. Magazine-worthy master suite: steam shower, private laundry & lg sep dressing rooms. Media, game & 2nd BR down. 1st & 2nd Fl laundry. 6-double bed bunks, playroom, rock-climbing wall, hidden hobby/office w/ glass cabinets, exercise studio/workshop, outdoor kitchen, Whole home filtration, 48kW generator, concrete tile roof, built-in BB hoop, dog-wash, horse trails/stables. Smart home. Martha O'Hare Des. Bespoke craftsmanship.
Location
State TX
County Harris
Area Tomball Southwest
Rooms
Bedroom Description 1 Bedroom Down - Not Primary BR,2 Bedrooms Down,Built-In Bunk Beds,En-Suite Bath,Primary Bed - 1st Floor,Sitting Area,Split Plan,Walk-In Closet
Other Rooms Family Room, Formal Dining, Gameroom Down, Gameroom Up, Guest Suite, Home Office/Study, Living Area - 1st Floor, Living Area - 2nd Floor, Loft, Media, Utility Room in House
Master Bathroom Full Secondary Bathroom Down, Half Bath, Primary Bath: Double Sinks, Primary Bath: Separate Shower, Primary Bath: Soaking Tub, Secondary Bath(s): Shower Only, Secondary Bath(s): Tub/Shower Combo, Vanity Area
Den/Bedroom Plus 7
Kitchen Breakfast Bar, Butler Pantry, Island w/o Cooktop, Kitchen open to Family Room, Pantry, Pots/Pans Drawers, Second Sink, Soft Closing Cabinets, Soft Closing Drawers, Under Cabinet Lighting, Walk-in Pantry
Interior
Interior Features Alarm System - Owned, Crown Molding, Fire/Smoke Alarm, Formal Entry/Foyer, Prewired for Alarm System, Refrigerator Included, Wet Bar, Window Coverings, Wired for Sound
Heating Central Gas, Zoned
Cooling Central Electric, Other Cooling, Zoned
Flooring Carpet, Tile, Wood
Fireplaces Number 2
Fireplaces Type Gas Connections, Gaslog Fireplace, Wood Burning Fireplace
Exterior
Exterior Feature Back Green Space, Back Yard, Back Yard Fenced, Controlled Subdivision Access, Covered Patio/Deck, Outdoor Fireplace, Outdoor Kitchen, Patio/Deck, Porch, Private Driveway, Screened Porch, Side Yard, Spa/Hot Tub, Sprinkler System, Workshop
Garage Attached Garage, Attached/Detached Garage, Oversized Garage
Garage Spaces 8.0
Carport Spaces 2
Garage Description Additional Parking, Auto Garage Door Opener, Boat Parking, Porte-Cochere, Single-Wide Driveway, Workshop
Pool Gunite, Heated, In Ground
Waterfront Description Lakefront
Roof Type Tile
Street Surface Concrete
Accessibility Automatic Gate, Intercom
Private Pool Yes
Building
Lot Description Cul-De-Sac, Greenbelt, Subdivision Lot, Waterfront, Wooded
Faces Northeast
Story 2
Foundation Slab
Lot Size Range 5 Up to 10 Acres
Builder Name Matt Powers Custom
Sewer Septic Tank
Water Water District
Structure Type Stone,Stucco
New Construction No
Schools
Elementary Schools Grand Oaks Elementary School
Middle Schools Grand Lakes Junior High School
High Schools Tomball High School
School District 53 - Tomball
Others
HOA Fee Include Clubhouse,Courtesy Patrol,Limited Access Gates,On Site Guard,Recreational Facilities
Senior Community No
Restrictions Deed Restrictions,Horses Allowed,Restricted
Tax ID 134-894-001-0007
Ownership Full Ownership
Energy Description Ceiling Fans,Digital Program Thermostat,Energy Star Appliances,Energy Star/CFL/LED Lights,Generator,High-Efficiency HVAC,HVAC>13 SEER,Insulated Doors,Insulated/Low-E windows,Insulation - Spray-Foam,Tankless/On-Demand H2O Heater
Acceptable Financing Cash Sale, Conventional
Tax Rate 2.4965
Disclosures Exclusions, Mud, Sellers Disclosure
Listing Terms Cash Sale, Conventional
Financing Cash Sale,Conventional
Special Listing Condition Exclusions, Mud, Sellers Disclosure
Read Less Info
Want to know what your home might be worth? Contact us for a FREE valuation!

Our team is ready to help you sell your home for the highest possible price ASAP

Bought with Compass RE Texas, LLC - Houston

"My job is to find and attract mastery-based agents to the office, protect the culture, and make sure everyone is happy! "






