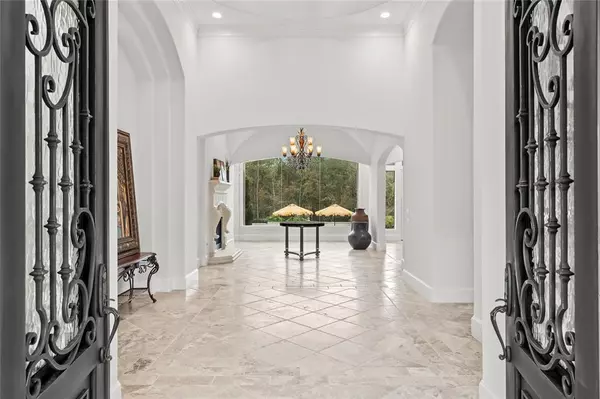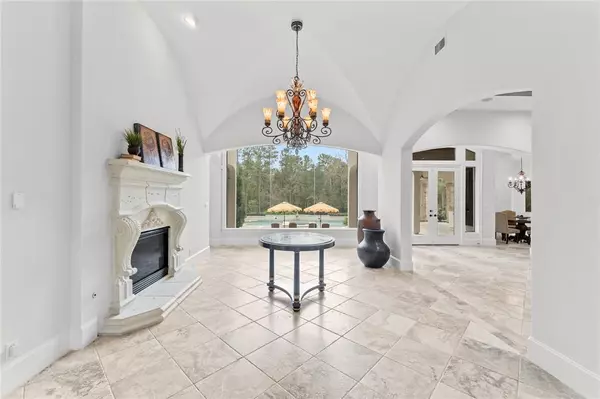$2,850,000
For more information regarding the value of a property, please contact us for a free consultation.
5 Beds
5.2 Baths
7,207 SqFt
SOLD DATE : 05/14/2024
Key Details
Property Type Single Family Home
Listing Status Sold
Purchase Type For Sale
Square Footage 7,207 sqft
Price per Sqft $374
Subdivision Wdlnds Village Indian Sprg
MLS Listing ID 90604536
Sold Date 05/14/24
Style Mediterranean,Traditional
Bedrooms 5
Full Baths 5
Half Baths 2
Year Built 2006
Annual Tax Amount $30,269
Tax Year 2023
Lot Size 1.302 Acres
Acres 1.302
Property Description
Exquisite one-owner custom home nestled on 1.3 acres in the sought after Village of Indian Springs. Boasting elegant curb appeal with stone/stucco exterior, remodeled interior, gated entry & circle drive surrounded in professional landscaping with stone fountain. Upon entry you'll notice groin ceilings, travertine flooring & walls of windows allowing natural light from all angles of main living areas. Tastefully updated kitchen with dual quartz islands, professional stainless appliances, double ovens & wet bar/wine cellar both with beverage fridge & ample storage. Entertainment galore upstairs featuring game room with wet bar/beverage fridge, balcony access, media room and maid/MIL quarters. Endless outdoor amenities include sparkling pool/spa, pergola, extended covered patio with fireplace/Summer kitchen & fire pit. Situated on a greenbelt, this property is truly a rare Woodlands gem.
Location
State TX
County Montgomery
Area The Woodlands
Rooms
Bedroom Description 2 Bedrooms Down,En-Suite Bath,Primary Bed - 1st Floor,Walk-In Closet
Other Rooms Breakfast Room, Den, Family Room, Formal Dining, Formal Living, Gameroom Up, Home Office/Study, Living Area - 1st Floor, Media, Utility Room in House, Wine Room
Master Bathroom Full Secondary Bathroom Down, Half Bath, Primary Bath: Double Sinks, Primary Bath: Jetted Tub, Primary Bath: Separate Shower, Secondary Bath(s): Separate Shower, Secondary Bath(s): Tub/Shower Combo
Kitchen Breakfast Bar, Island w/o Cooktop, Kitchen open to Family Room, Pantry, Pots/Pans Drawers, Reverse Osmosis, Under Cabinet Lighting, Walk-in Pantry
Interior
Interior Features 2 Staircases, Alarm System - Leased, Balcony, Crown Molding, Fire/Smoke Alarm, Formal Entry/Foyer, High Ceiling, Refrigerator Included, Spa/Hot Tub, Wet Bar, Wired for Sound
Heating Central Gas, Zoned
Cooling Central Electric, Zoned
Flooring Carpet, Tile, Travertine, Wood
Fireplaces Number 4
Fireplaces Type Gaslog Fireplace
Exterior
Exterior Feature Back Green Space, Back Yard Fenced, Balcony, Covered Patio/Deck, Fully Fenced, Outdoor Fireplace, Outdoor Kitchen, Patio/Deck, Private Driveway, Satellite Dish, Spa/Hot Tub, Sprinkler System, Storage Shed
Garage Attached Garage, Oversized Garage
Garage Spaces 4.0
Garage Description Circle Driveway, Double-Wide Driveway, EV Charging Station
Pool Gunite, In Ground
Roof Type Aluminum
Street Surface Concrete,Curbs,Gutters
Accessibility Driveway Gate
Private Pool Yes
Building
Lot Description Greenbelt
Faces North
Story 2
Foundation Slab
Lot Size Range 1 Up to 2 Acres
Builder Name Skip Marshall
Sewer Public Sewer
Water Public Water, Water District
Structure Type Stone,Stucco
New Construction No
Schools
Elementary Schools Tough Elementary School
Middle Schools Mccullough Junior High School
High Schools The Woodlands High School
School District 11 - Conroe
Others
Senior Community No
Restrictions Deed Restrictions,Restricted
Tax ID 9715-21-08100
Ownership Full Ownership
Energy Description Attic Vents,Ceiling Fans,Digital Program Thermostat,High-Efficiency HVAC,Insulation - Blown Fiberglass,North/South Exposure,Storm Windows
Acceptable Financing Cash Sale, Conventional, VA
Tax Rate 1.9868
Disclosures Exclusions, Mud, Sellers Disclosure
Listing Terms Cash Sale, Conventional, VA
Financing Cash Sale,Conventional,VA
Special Listing Condition Exclusions, Mud, Sellers Disclosure
Read Less Info
Want to know what your home might be worth? Contact us for a FREE valuation!

Our team is ready to help you sell your home for the highest possible price ASAP

Bought with Southern Star Realty

"My job is to find and attract mastery-based agents to the office, protect the culture, and make sure everyone is happy! "






