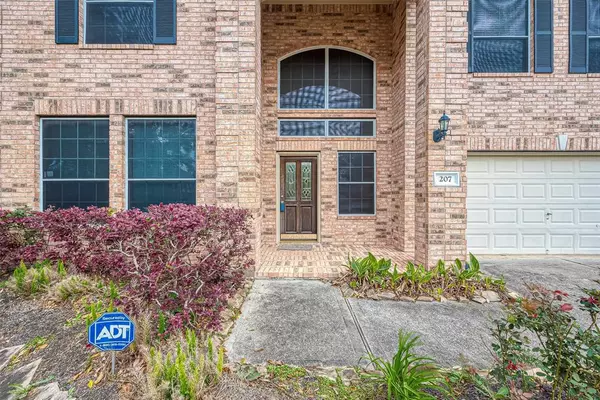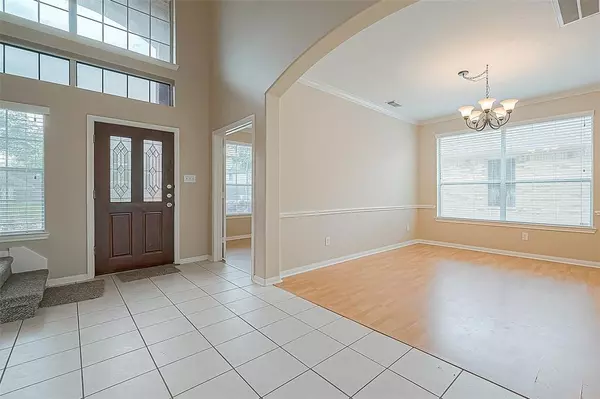$365,000
For more information regarding the value of a property, please contact us for a free consultation.
4 Beds
2.1 Baths
2,659 SqFt
SOLD DATE : 05/13/2024
Key Details
Property Type Single Family Home
Listing Status Sold
Purchase Type For Sale
Square Footage 2,659 sqft
Price per Sqft $135
Subdivision Claremont Park Sec 6 2001
MLS Listing ID 6842626
Sold Date 05/13/24
Style Traditional
Bedrooms 4
Full Baths 2
Half Baths 1
HOA Fees $38/ann
HOA Y/N 1
Year Built 2002
Annual Tax Amount $5,894
Tax Year 2023
Lot Size 7,248 Sqft
Acres 0.1664
Property Description
You've found your Dream Home in 207 Blossomwood Lane. This inviting residence is located minutes from Clear Springs High School in the heart of League City, Texas. This home features recent updates of fresh paint and plush new carpeting, creating an ambiance of modern comfort and style. All bedrooms are located upstairs and are separated by an oversized gameroom.
Upon entry, you will find a private home office and formal dining room. The family room includes a gas fireplace and overlooks the backyard. The kitchen has a small island and a bar area for perfect for dinners and snacks. There is also a breakfast area to enjoy a nice morning cup of coffee.
Enjoy the convenience of being in close proximity to all the amenities the area has to offer, from shopping and dining to outdoor recreation. Don't miss your chance to call 207 Blossomwood Lane your new home sweet home. Buyer/Agent to verify all measurements and info.
Location
State TX
County Galveston
Area League City
Rooms
Bedroom Description All Bedrooms Up
Other Rooms 1 Living Area, Breakfast Room, Family Room, Formal Dining, Formal Living, Gameroom Down
Master Bathroom Half Bath, Primary Bath: Double Sinks, Primary Bath: Jetted Tub, Primary Bath: Separate Shower, Secondary Bath(s): Tub/Shower Combo
Den/Bedroom Plus 4
Kitchen Breakfast Bar, Island w/o Cooktop, Pantry
Interior
Interior Features Window Coverings
Heating Central Electric, Central Gas
Cooling Central Electric
Flooring Carpet, Tile
Fireplaces Number 1
Fireplaces Type Gaslog Fireplace
Exterior
Exterior Feature Back Yard, Back Yard Fenced, Porch
Garage Attached Garage
Garage Spaces 2.0
Roof Type Composition
Private Pool No
Building
Lot Description Subdivision Lot
Story 2
Foundation Slab
Lot Size Range 0 Up To 1/4 Acre
Sewer Public Sewer
Water Public Water
Structure Type Brick,Vinyl,Wood
New Construction No
Schools
Elementary Schools Gilmore Elementary School
Middle Schools Creekside Intermediate School
High Schools Clear Springs High School
School District 9 - Clear Creek
Others
HOA Fee Include Other
Senior Community No
Restrictions Restricted
Tax ID 2507-0001-0007-000
Energy Description Energy Star Appliances
Acceptable Financing Cash Sale, Conventional, FHA, VA
Tax Rate 1.7115
Disclosures Other Disclosures, Real Estate Owned
Listing Terms Cash Sale, Conventional, FHA, VA
Financing Cash Sale,Conventional,FHA,VA
Special Listing Condition Other Disclosures, Real Estate Owned
Read Less Info
Want to know what your home might be worth? Contact us for a FREE valuation!

Our team is ready to help you sell your home for the highest possible price ASAP

Bought with Vive Realty LLC

"My job is to find and attract mastery-based agents to the office, protect the culture, and make sure everyone is happy! "






