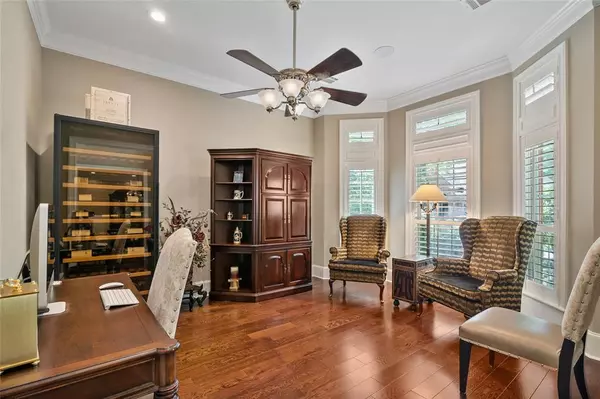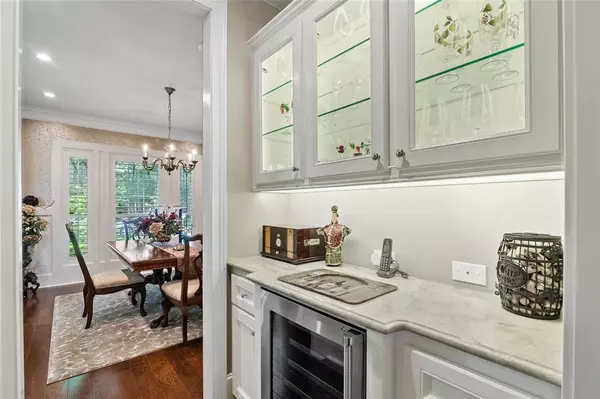$1,070,000
For more information regarding the value of a property, please contact us for a free consultation.
4 Beds
3.1 Baths
3,890 SqFt
SOLD DATE : 05/09/2024
Key Details
Property Type Single Family Home
Listing Status Sold
Purchase Type For Sale
Square Footage 3,890 sqft
Price per Sqft $295
Subdivision The Woodlands Village Of Panther Creek
MLS Listing ID 94955167
Sold Date 05/09/24
Style Traditional
Bedrooms 4
Full Baths 3
Half Baths 1
Year Built 1996
Annual Tax Amount $10,347
Tax Year 2023
Lot Size 9,084 Sqft
Acres 0.2085
Property Description
Completely Remodeled 4 Bdrms, 3 1/2 Baths Custom Home, 3 car garage with Epoxy coated garage floor, extra wide driveway and front walkway - The Fully renovated kitchen is smartly designed around a large island, with a deep sink, a lot of counter spaces, Thermador appliances, beautiful LED lighting & under counter lighting. A full wall of glass doors swings wide to reveal a covered outdoor dining space overlooking the lovely garden. The primary bdrm has access to the back yard & walk-in closets. A luxurious spa-like primary bathrm offers double sinks, a deep soaking tub & a large shower. The vaulted ceiling adds an airy feel to the primary bedrm. Other upgrades include new 2nd floor siding (2024), 2 40 Gal. hot water heaters (2023), roof, gutters & downspouts (2023). 2 Trane A/C units (2022, 2023). Andersen Windows (2017), hardwood floors & carpets, stained glass in primary bathrm window, faux painting in dining & half bath walls, plantation shutters and Home automation.Move in ready!
Location
State TX
County Montgomery
Area The Woodlands
Rooms
Bedroom Description En-Suite Bath,Primary Bed - 1st Floor,Sitting Area,Walk-In Closet
Other Rooms Breakfast Room, Formal Dining, Formal Living, Gameroom Up, Home Office/Study, Utility Room in House
Master Bathroom Half Bath, Hollywood Bath, Primary Bath: Double Sinks, Primary Bath: Jetted Tub, Primary Bath: Separate Shower, Primary Bath: Soaking Tub, Secondary Bath(s): Double Sinks, Secondary Bath(s): Tub/Shower Combo, Vanity Area
Kitchen Butler Pantry, Island w/o Cooktop, Kitchen open to Family Room, Pot Filler, Under Cabinet Lighting
Interior
Interior Features Alarm System - Leased, Fire/Smoke Alarm, Formal Entry/Foyer, High Ceiling, Prewired for Alarm System, Refrigerator Included, Washer Included, Window Coverings, Wired for Sound
Heating Central Gas, Zoned
Cooling Central Electric, Zoned
Flooring Carpet, Engineered Wood, Tile
Fireplaces Number 1
Fireplaces Type Gaslog Fireplace
Exterior
Exterior Feature Back Yard, Back Yard Fenced, Covered Patio/Deck, Fully Fenced, Patio/Deck, Sprinkler System
Garage Attached Garage
Garage Spaces 3.0
Roof Type Composition
Street Surface Asphalt,Concrete,Curbs
Private Pool No
Building
Lot Description Cul-De-Sac, Subdivision Lot
Faces West
Story 2
Foundation Slab
Lot Size Range 0 Up To 1/4 Acre
Water Water District
Structure Type Brick,Cement Board
New Construction No
Schools
Elementary Schools Sally Ride Elementary School
Middle Schools Knox Junior High School
High Schools The Woodlands College Park High School
School District 11 - Conroe
Others
Senior Community No
Restrictions Deed Restrictions
Tax ID 9726-35-08000
Energy Description Attic Fan,Attic Vents,Ceiling Fans,Digital Program Thermostat,Energy Star Appliances,Energy Star/CFL/LED Lights,High-Efficiency HVAC,HVAC>13 SEER,Insulated Doors,Insulated/Low-E windows,Insulation - Batt,Insulation - Blown Cellulose,Radiant Attic Barrier
Acceptable Financing Cash Sale, Conventional
Tax Rate 1.7758
Disclosures Exclusions, Mud, Sellers Disclosure
Listing Terms Cash Sale, Conventional
Financing Cash Sale,Conventional
Special Listing Condition Exclusions, Mud, Sellers Disclosure
Read Less Info
Want to know what your home might be worth? Contact us for a FREE valuation!

Our team is ready to help you sell your home for the highest possible price ASAP

Bought with Compass RE Texas, LLC

"My job is to find and attract mastery-based agents to the office, protect the culture, and make sure everyone is happy! "






