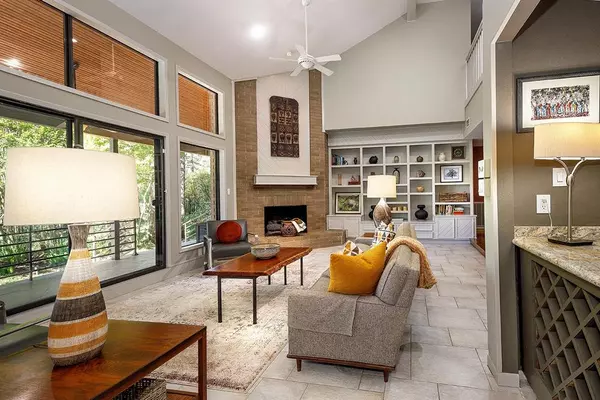$925,000
For more information regarding the value of a property, please contact us for a free consultation.
4 Beds
3.1 Baths
3,476 SqFt
SOLD DATE : 05/03/2024
Key Details
Property Type Single Family Home
Listing Status Sold
Purchase Type For Sale
Square Footage 3,476 sqft
Price per Sqft $266
Subdivision Woodlands Village Grogans Mill
MLS Listing ID 60005419
Sold Date 05/03/24
Style Traditional
Bedrooms 4
Full Baths 3
Half Baths 1
Year Built 1981
Annual Tax Amount $9,008
Tax Year 2023
Lot Size 0.355 Acres
Acres 0.3552
Property Description
Incredible architectural design in this custom home overlooking the 4th hole of the Panther Trails golf course in Grogan's Mill! Close to I-45, shops and restaurants at Market Street, area parks with lighted tennis courts, walking trails, and the Woodlands Country Club! Dual entry doors lead you inside, where you'll find soaring ceilings and enormous windows that provide serene fairway views. The den with vaulted ceiling, fireplace and built-ins opens to the kitchen and breakfast room. Convenient bar with wine fridge for entertaining. Formal dining has built-in china cabinet and can accommodate many guests. The owner's retreat down has sliding glass doors that lead to a private patio and pool, and a relaxing spa-like bath. Three bedrooms share two full baths upstairs. Stunning pool, spa, and lush landscaping in the backyard!
Location
State TX
County Montgomery
Area The Woodlands
Rooms
Bedroom Description Primary Bed - 1st Floor
Other Rooms Breakfast Room, Den, Formal Dining, Home Office/Study, Utility Room in House
Master Bathroom Primary Bath: Double Sinks, Primary Bath: Separate Shower, Secondary Bath(s): Tub/Shower Combo
Kitchen Island w/o Cooktop, Pantry
Interior
Interior Features Balcony, Fire/Smoke Alarm, High Ceiling, Window Coverings
Heating Central Gas
Cooling Central Electric
Flooring Carpet, Tile, Wood
Fireplaces Number 1
Fireplaces Type Gaslog Fireplace
Exterior
Exterior Feature Back Yard, Back Yard Fenced, Balcony, Covered Patio/Deck, Fully Fenced, Patio/Deck, Spa/Hot Tub, Sprinkler System
Garage Attached Garage
Garage Spaces 2.0
Garage Description Additional Parking, Auto Garage Door Opener
Pool In Ground
Roof Type Composition
Street Surface Concrete,Curbs,Gutters
Private Pool Yes
Building
Lot Description In Golf Course Community, On Golf Course, Subdivision Lot
Story 2
Foundation Slab
Lot Size Range 1/4 Up to 1/2 Acre
Water Water District
Structure Type Brick,Wood
New Construction No
Schools
Elementary Schools Sam Hailey Elementary School
Middle Schools Knox Junior High School
High Schools The Woodlands College Park High School
School District 11 - Conroe
Others
Senior Community No
Restrictions Restricted
Tax ID 9728-27-01200
Ownership Full Ownership
Energy Description Ceiling Fans,Digital Program Thermostat,Energy Star Appliances
Acceptable Financing Cash Sale, Conventional, FHA, VA
Tax Rate 1.7323
Disclosures Exclusions, Sellers Disclosure
Listing Terms Cash Sale, Conventional, FHA, VA
Financing Cash Sale,Conventional,FHA,VA
Special Listing Condition Exclusions, Sellers Disclosure
Read Less Info
Want to know what your home might be worth? Contact us for a FREE valuation!

Our team is ready to help you sell your home for the highest possible price ASAP

Bought with eXp Realty LLC

"My job is to find and attract mastery-based agents to the office, protect the culture, and make sure everyone is happy! "






