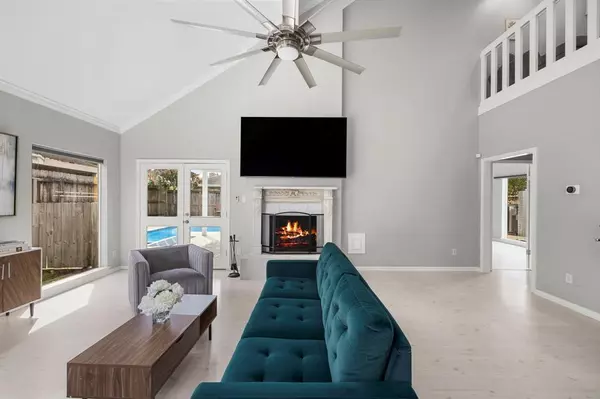$435,000
For more information regarding the value of a property, please contact us for a free consultation.
3 Beds
2.1 Baths
2,618 SqFt
SOLD DATE : 05/09/2024
Key Details
Property Type Single Family Home
Listing Status Sold
Purchase Type For Sale
Square Footage 2,618 sqft
Price per Sqft $165
Subdivision Lakeview Forest Sec 01
MLS Listing ID 98079796
Sold Date 05/09/24
Style Contemporary/Modern
Bedrooms 3
Full Baths 2
Half Baths 1
HOA Fees $68/ann
HOA Y/N 1
Year Built 1981
Annual Tax Amount $8,585
Tax Year 2023
Lot Size 5,824 Sqft
Acres 0.1337
Property Description
A contemporary home nestled in the heart of the Energy Corridor offers a relaxing lifestyle. Sleek lines & architecture beckon you inside & side entrance affords added privacy. Enter & an abundance of natural light greets you through expansive windows. With high ceilings, open floor plan & bar, entertaining becomes effortless in the spacious living area whether hosting friends or just cozying up by the fireplace. (TV stays!) Enjoy indoor/outdoor entertaining via living room doors stepping into your personal sanctuary. Take a refreshing dip in the pool or unwind on the covered patio after a long day. A courtyard off breakfast area is perfect for growing herbs. The primary suite is a sanctuary in itself, boasting a private courtyard, remodeled bathroom with lavish soaking tub & generous walk-in closet. Convenience abounds-minutes from City Centre for shopping, dining, entertainment & a quick walk-Terry Hershey Hike/Bike Trails, community pool, clubhouse & tennis for outdoor enthusiasts!
Location
State TX
County Harris
Area Energy Corridor
Rooms
Bedroom Description Primary Bed - 1st Floor,Walk-In Closet
Other Rooms 1 Living Area, Breakfast Room, Formal Living
Master Bathroom Primary Bath: Double Sinks, Primary Bath: Separate Shower, Primary Bath: Soaking Tub
Kitchen Butler Pantry, Walk-in Pantry
Interior
Interior Features Fire/Smoke Alarm, Formal Entry/Foyer, High Ceiling, Refrigerator Included, Wet Bar
Heating Central Gas
Cooling Central Electric
Flooring Carpet, Laminate, Tile
Fireplaces Number 1
Fireplaces Type Gaslog Fireplace
Exterior
Exterior Feature Back Yard Fenced, Covered Patio/Deck
Garage Attached Garage
Garage Spaces 2.0
Pool Gunite, In Ground
Roof Type Composition
Private Pool Yes
Building
Lot Description Subdivision Lot
Story 2
Foundation Slab
Lot Size Range 0 Up To 1/4 Acre
Sewer Public Sewer
Water Public Water
Structure Type Brick,Wood
New Construction No
Schools
Elementary Schools Ashford/Shadowbriar Elementary School
Middle Schools West Briar Middle School
High Schools Westside High School
School District 27 - Houston
Others
HOA Fee Include Clubhouse,Courtesy Patrol,Grounds,Recreational Facilities
Senior Community No
Restrictions Deed Restrictions
Tax ID 112-728-002-0030
Energy Description Ceiling Fans
Acceptable Financing Cash Sale, Conventional, FHA, VA
Tax Rate 2.0148
Disclosures Sellers Disclosure
Listing Terms Cash Sale, Conventional, FHA, VA
Financing Cash Sale,Conventional,FHA,VA
Special Listing Condition Sellers Disclosure
Read Less Info
Want to know what your home might be worth? Contact us for a FREE valuation!

Our team is ready to help you sell your home for the highest possible price ASAP

Bought with Holman Realty

"My job is to find and attract mastery-based agents to the office, protect the culture, and make sure everyone is happy! "






