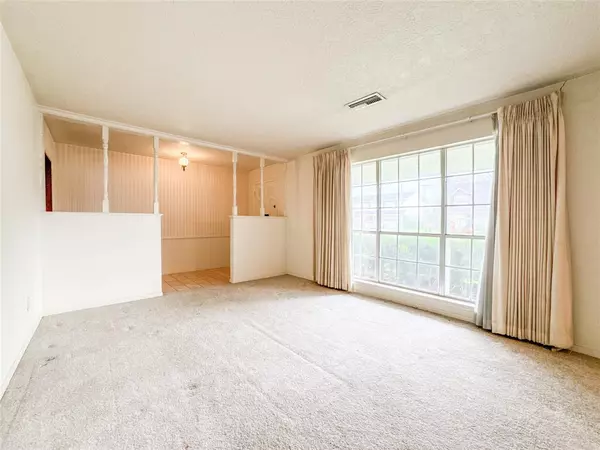$200,000
For more information regarding the value of a property, please contact us for a free consultation.
3 Beds
2 Baths
1,984 SqFt
SOLD DATE : 05/02/2024
Key Details
Property Type Single Family Home
Listing Status Sold
Purchase Type For Sale
Square Footage 1,984 sqft
Price per Sqft $100
Subdivision Arlington Heights Sec 03
MLS Listing ID 45098909
Sold Date 05/02/24
Style Traditional
Bedrooms 3
Full Baths 2
Year Built 1964
Annual Tax Amount $5,197
Tax Year 2023
Lot Size 7,810 Sqft
Acres 0.1793
Property Description
Welcome to your future home in the charming Arlington Heights subdivision of Houston. This delightful 3-bedroom, 2-bathroom residence is brimming with potential. As you step inside, you're greeted by a spacious living area that offers ample room for relaxation and entertainment. The layout intelligently separates the living space from the dining area, providing a distinct yet interconnected flow throughout the home. The bedrooms of this home are generously sized, offering plenty of space for comfortable living. Venture outside, and you'll discover a large fenced backyard awaiting your personal touch. This expansive outdoor area offers endless possibilities, whether you envision creating a lush garden oasis or setting up a play area for children and pets. This home enjoys the benefits of a well-established community with convenient access to a variety of amenities and attractions. From shopping and dining to parks and recreation, ensuring a lifestyle of comfort and convenience.
Location
State TX
County Harris
Area Hobby Area
Rooms
Bedroom Description All Bedrooms Down,Walk-In Closet
Other Rooms Kitchen/Dining Combo, Living Area - 1st Floor, Utility Room in House
Master Bathroom Primary Bath: Shower Only, Two Primary Baths, Vanity Area
Kitchen Pantry
Interior
Heating Central Electric
Cooling Central Electric
Flooring Carpet, Vinyl Plank
Fireplaces Number 1
Fireplaces Type Freestanding
Exterior
Exterior Feature Back Yard, Back Yard Fenced, Covered Patio/Deck, Patio/Deck
Garage Attached Garage
Garage Spaces 2.0
Garage Description Additional Parking
Roof Type Composition
Private Pool No
Building
Lot Description Other, Subdivision Lot
Story 1
Foundation Slab
Lot Size Range 0 Up To 1/4 Acre
Sewer Public Sewer
Water Public Water
Structure Type Brick
New Construction No
Schools
Elementary Schools Pearl Hall Elementary School
Middle Schools Milstead Middle School
High Schools South Houston High School
School District 41 - Pasadena
Others
Senior Community No
Restrictions Conservation District
Tax ID 096-021-000-0027
Ownership Full Ownership
Energy Description Ceiling Fans
Acceptable Financing Cash Sale, Conventional, FHA, VA
Tax Rate 2.3387
Disclosures Other Disclosures, Sellers Disclosure
Listing Terms Cash Sale, Conventional, FHA, VA
Financing Cash Sale,Conventional,FHA,VA
Special Listing Condition Other Disclosures, Sellers Disclosure
Read Less Info
Want to know what your home might be worth? Contact us for a FREE valuation!

Our team is ready to help you sell your home for the highest possible price ASAP

Bought with Central Metro Realty

"My job is to find and attract mastery-based agents to the office, protect the culture, and make sure everyone is happy! "






