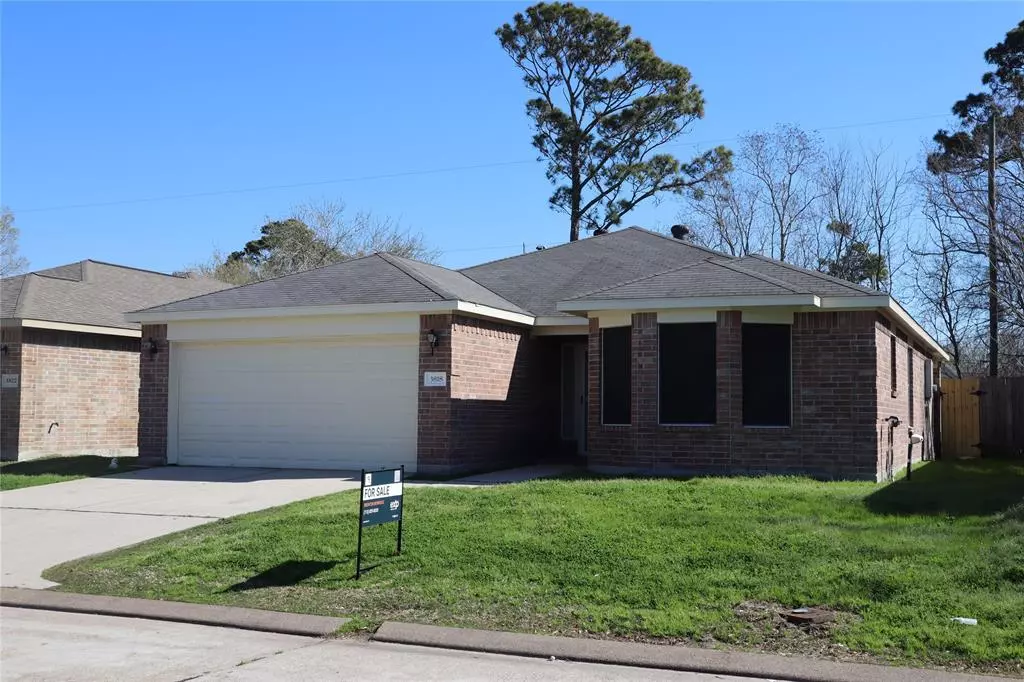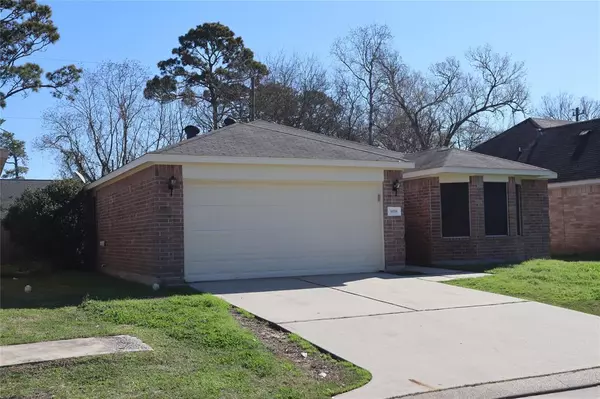$245,000
For more information regarding the value of a property, please contact us for a free consultation.
4 Beds
2 Baths
1,747 SqFt
SOLD DATE : 05/02/2024
Key Details
Property Type Single Family Home
Listing Status Sold
Purchase Type For Sale
Square Footage 1,747 sqft
Price per Sqft $140
Subdivision Cary Crk Estates
MLS Listing ID 96647388
Sold Date 05/02/24
Style Contemporary/Modern,Ranch
Bedrooms 4
Full Baths 2
Year Built 2008
Annual Tax Amount $5,939
Tax Year 2023
Lot Size 5,750 Sqft
Acres 0.132
Property Description
This charming single-family ranch residence offers the perfect blend of privacy in the bedrooms with a large open living area. Situated close to Baytown with easy access to 146 and I-10, this recently renovated property is sure to captivate your heart.
As you step inside, you'll be greeted by the spacious open living area with all new LVP flooring, paint and hardware throughout the home.
This home boasts four generously sized bedrooms, each offering comfort and tranquility. The master suite provides a private retreat with its own en-suite bathroom with dual sinks, luxurious shower and modern fixtures. A large walk-in closet gives plenty of storage.
Outside, the fenced backyard offers area for outdoor entertainment and relaxation. A large shed provides storage in addition to the deep 2 car garage. The private porch is great for grilling.
Conveniently located near schools, parks, and shopping centers, this home offers the perfect blend of suburban tranquility and urban convenience.
Location
State TX
County Harris
Area Baytown/Harris County
Rooms
Bedroom Description All Bedrooms Down,En-Suite Bath,Primary Bed - 1st Floor,Walk-In Closet
Other Rooms Family Room, Kitchen/Dining Combo, Living/Dining Combo, Utility Room in House
Master Bathroom Primary Bath: Double Sinks, Primary Bath: Tub/Shower Combo, Secondary Bath(s): Tub/Shower Combo
Kitchen Pantry
Interior
Heating Central Gas
Cooling Central Electric
Exterior
Garage Attached Garage
Garage Spaces 2.0
Roof Type Composition
Private Pool No
Building
Lot Description Subdivision Lot
Faces West
Story 1
Foundation Slab
Lot Size Range 0 Up To 1/4 Acre
Sewer Public Sewer
Water Public Water
Structure Type Brick,Wood
New Construction No
Schools
Elementary Schools Stephen F. Austin Elementary School (Goose Creek)
Middle Schools Cedar Bayou J H
High Schools Sterling High School (Goose Creek)
School District 23 - Goose Creek Consolidated
Others
Senior Community No
Restrictions Deed Restrictions
Tax ID 128-487-000-0074
Energy Description Ceiling Fans,Digital Program Thermostat,Solar Screens
Tax Rate 2.5477
Disclosures Sellers Disclosure
Special Listing Condition Sellers Disclosure
Read Less Info
Want to know what your home might be worth? Contact us for a FREE valuation!

Our team is ready to help you sell your home for the highest possible price ASAP

Bought with Texas Premier Realty

"My job is to find and attract mastery-based agents to the office, protect the culture, and make sure everyone is happy! "






