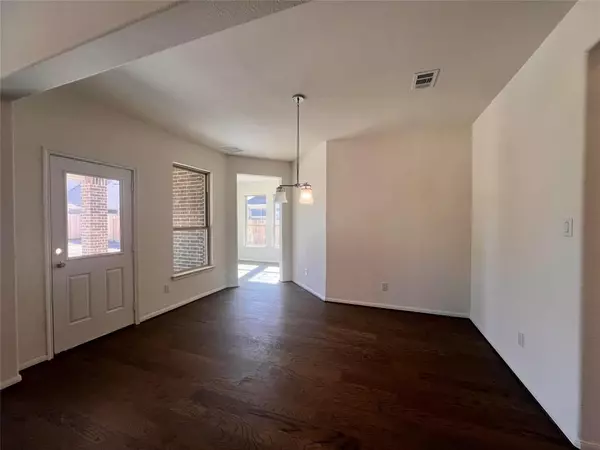$497,871
For more information regarding the value of a property, please contact us for a free consultation.
4 Beds
3.1 Baths
3,118 SqFt
SOLD DATE : 04/26/2024
Key Details
Property Type Single Family Home
Listing Status Sold
Purchase Type For Sale
Square Footage 3,118 sqft
Price per Sqft $152
Subdivision St. Augustine Meadows
MLS Listing ID 22230853
Sold Date 04/26/24
Style Traditional
Bedrooms 4
Full Baths 3
Half Baths 1
HOA Fees $37/ann
HOA Y/N 1
Year Built 2023
Tax Year 2023
Lot Size 10,400 Sqft
Acres 0.2388
Property Description
Indulge in luxury living with this stunning two-story home boasting an open concept design, adorned with exquisite details throughout. The focal point of the living area is a beautiful fireplace, creating a cozy ambiance for gatherings and relaxation. Ascend the wrought iron spindles staircase to discover the heart of the home - a kitchen adorned with quartz countertops, blending elegance with functionality seamlessly. The master suite, conveniently located downstairs, offers a tranquil retreat with its spacious layout and upscale amenities. The sunroom off the kitchen provides a serene space to soak in natural light, while the downstairs study and dining room add versatility to the layout. Upstairs, three bedrooms and two bathrooms provide ample space for family and guests, complemented by a media room and game room, perfect for entertaining or unwinding in style. With its thoughtful design and luxurious finishes, this home offers the epitome of modern living.
Location
State TX
County Chambers
Area Chambers County West
Rooms
Bedroom Description En-Suite Bath,Primary Bed - 1st Floor,Split Plan
Other Rooms Breakfast Room, Family Room, Formal Dining, Gameroom Up, Home Office/Study, Living Area - 1st Floor, Living Area - 2nd Floor, Media, Sun Room, Utility Room in House
Master Bathroom Half Bath, Hollywood Bath, Primary Bath: Double Sinks, Primary Bath: Separate Shower, Primary Bath: Soaking Tub, Secondary Bath(s): Double Sinks, Secondary Bath(s): Tub/Shower Combo
Kitchen Breakfast Bar, Island w/o Cooktop, Kitchen open to Family Room, Pantry, Walk-in Pantry
Interior
Heating Central Gas
Cooling Central Electric
Fireplaces Number 1
Fireplaces Type Gaslog Fireplace
Exterior
Garage Attached Garage, Tandem
Garage Spaces 3.0
Roof Type Composition
Private Pool No
Building
Lot Description Cleared, Subdivision Lot
Faces South
Story 1
Foundation Slab
Lot Size Range 0 Up To 1/4 Acre
Builder Name KHovnanian Homes
Sewer Public Sewer
Water Public Water
Structure Type Brick,Cement Board
New Construction Yes
Schools
Elementary Schools Barbers Hill North Elementary School
Middle Schools Barbers Hill North Middle School
High Schools Barbers Hill High School
School District 6 - Barbers Hill
Others
Senior Community No
Restrictions Deed Restrictions,Restricted
Tax ID 529550048900300000200
Ownership Full Ownership
Acceptable Financing Cash Sale, Conventional, FHA, VA
Tax Rate 2.089543
Disclosures No Disclosures
Listing Terms Cash Sale, Conventional, FHA, VA
Financing Cash Sale,Conventional,FHA,VA
Special Listing Condition No Disclosures
Read Less Info
Want to know what your home might be worth? Contact us for a FREE valuation!

Our team is ready to help you sell your home for the highest possible price ASAP

Bought with JLA Realty

"My job is to find and attract mastery-based agents to the office, protect the culture, and make sure everyone is happy! "






