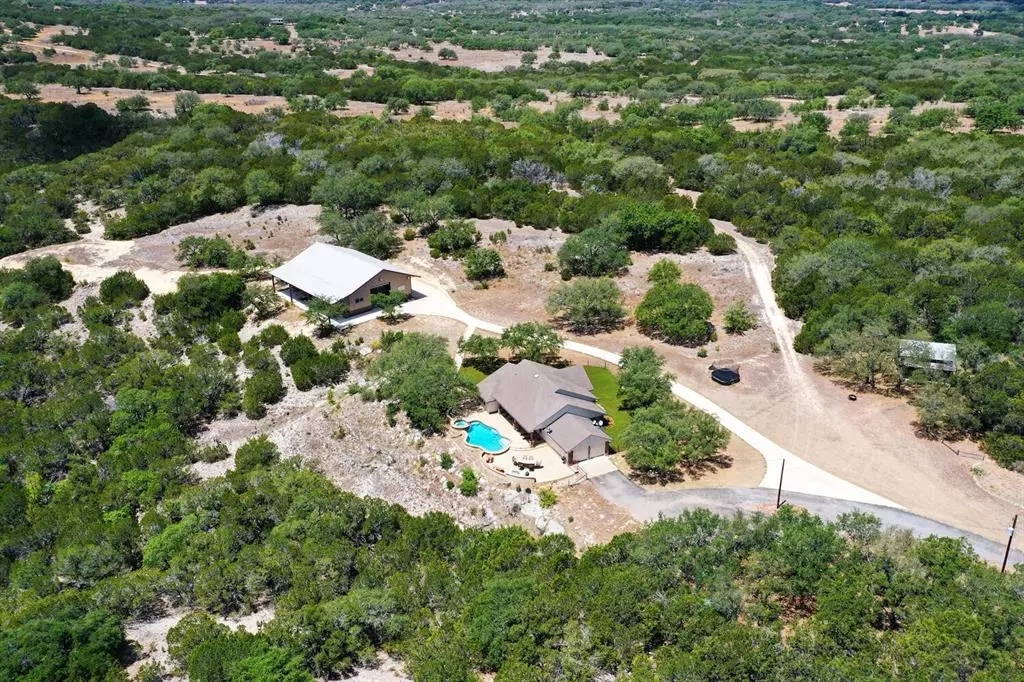$4,990,000
For more information regarding the value of a property, please contact us for a free consultation.
4 Beds
3 Baths
2,685 SqFt
SOLD DATE : 05/01/2024
Key Details
Property Type Single Family Home
Sub Type Free Standing
Listing Status Sold
Purchase Type For Sale
Square Footage 2,685 sqft
Price per Sqft $1,671
MLS Listing ID 71296340
Sold Date 05/01/24
Style Traditional
Bedrooms 4
Full Baths 3
Year Built 1998
Annual Tax Amount $8,594
Tax Year 2023
Lot Size 171.004 Acres
Acres 171.004
Property Description
Phenomenal Location, unparalleled panoramas, & outstanding ranch enhancements! Close proximity to Austin. Beautifully renovated 1800 sqft home, a luxurious pool, outdoor living area, a rustic guest cabin, & a brand-new 55' x 80' barn. The barn features an indoor basketball court & covered outdoor entertainment space, adding versatility to the property. Only 30 minutes to Hill Country Galleria & 45 minutes to Central Austin. Johnson City & Fredericksburg are 20 minutes away for a Vineyard country experience, & Marble Falls & Horseshoe Bay resort offer shopping, entertainment, & dining within 20 minutes. Easy access via Hwy 71 to Hamilton Pool. Multiple prime build sites with sweeping views & mature oak trees. Well-maintained ranch roads make exploration a pleasure. Wildlife enthusiasts will appreciate the abundant wildlife & low taxes with wildlife exemptions. This unique property combines a prime location, stunning views, & top-notch ranch amenities, embodying the best of Texas living.
Location
State TX
County Blanco
Rooms
Bedroom Description En-Suite Bath
Other Rooms Breakfast Room, Family Room, Formal Dining, Quarters/Guest House, Utility Room in House
Master Bathroom Primary Bath: Double Sinks, Primary Bath: Separate Shower, Primary Bath: Soaking Tub, Vanity Area
Kitchen Island w/o Cooktop, Pantry
Interior
Heating Central Electric
Cooling Central Electric
Flooring Tile, Wood
Exterior
Garage Attached Garage
Garage Spaces 2.0
Pool In Ground
Improvements Barn,Fenced,Guest House
Private Pool Yes
Building
Lot Description Other
Faces Northwest
Story 1
Foundation Slab
Lot Size Range 50 or more Acres
Sewer Septic Tank
Water Well
New Construction No
Schools
Elementary Schools Lyndon B Johnson Elementary School (Johnson City)
Middle Schools Lyndon B Johnson Middle School
High Schools Lyndon B Johnson High School (Johnson City)
School District 122 - Johnson City
Others
Senior Community No
Restrictions No Restrictions
Tax ID 83846
Energy Description Ceiling Fans
Acceptable Financing Cash Sale, Conventional
Tax Rate 1.3457
Disclosures Other Disclosures, Sellers Disclosure
Listing Terms Cash Sale, Conventional
Financing Cash Sale,Conventional
Special Listing Condition Other Disclosures, Sellers Disclosure
Read Less Info
Want to know what your home might be worth? Contact us for a FREE valuation!

Our team is ready to help you sell your home for the highest possible price ASAP

Bought with Coldwell Banker United, REALTORS

"My job is to find and attract mastery-based agents to the office, protect the culture, and make sure everyone is happy! "






