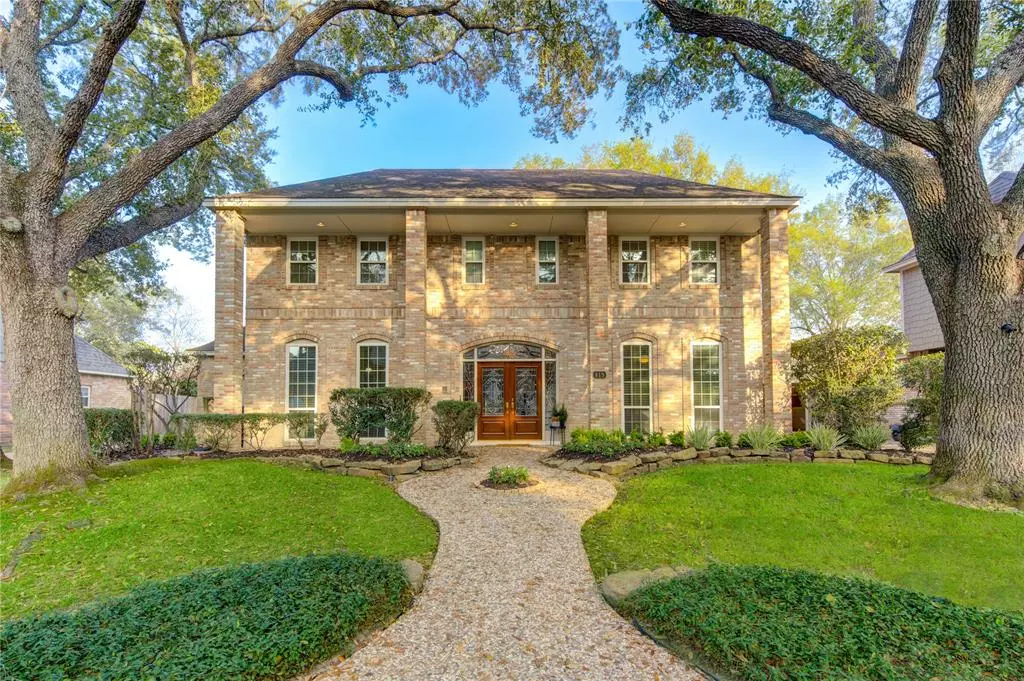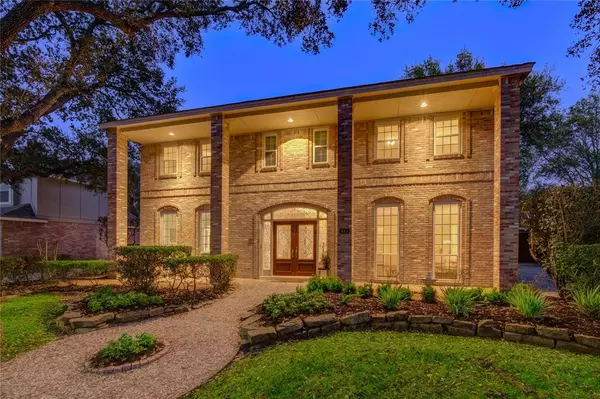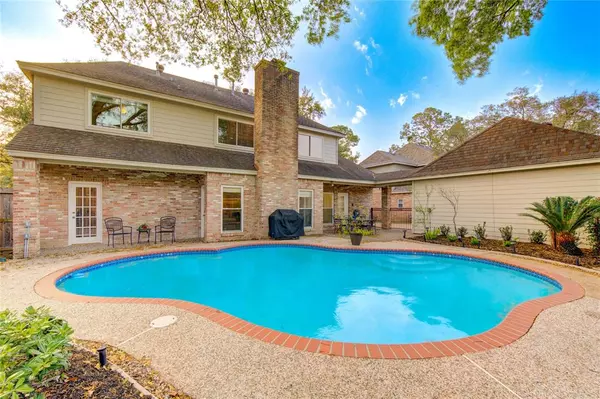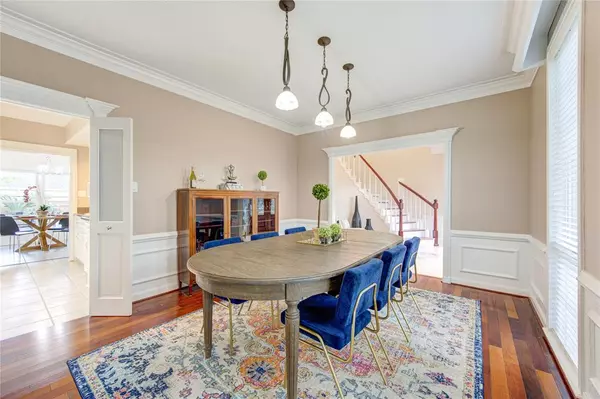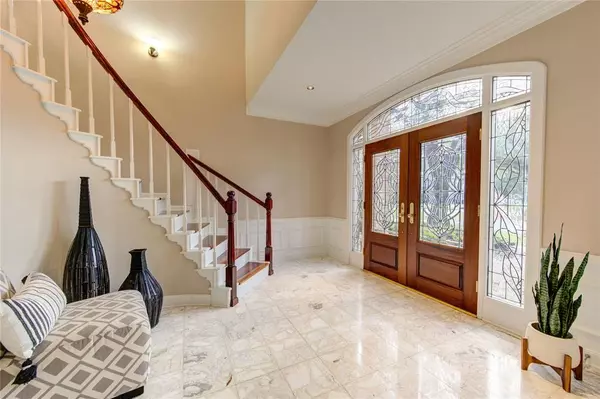$627,000
For more information regarding the value of a property, please contact us for a free consultation.
5 Beds
3.1 Baths
3,441 SqFt
SOLD DATE : 04/26/2024
Key Details
Property Type Single Family Home
Listing Status Sold
Purchase Type For Sale
Square Footage 3,441 sqft
Price per Sqft $186
Subdivision Barkers Landing
MLS Listing ID 17152439
Sold Date 04/26/24
Style Traditional
Bedrooms 5
Full Baths 3
Half Baths 1
HOA Fees $104/ann
HOA Y/N 1
Year Built 1980
Annual Tax Amount $13,346
Tax Year 2023
Lot Size 8,100 Sqft
Acres 0.186
Property Description
Welcome to your dream home in Barkers Landing! This custom-built 2-story residence offers the epitome of traditional elegance and modern comfort. Step inside to discover exquisite all-wood flooring flowing seamlessly throughout the living areas, dining room, gameroom, and all 5 bedrooms—no carpet in sight! This home has been meticulously upgraded, featuring PEX Plumbing, Double Pane Windows, and a Recent AC unit—ensuring your peace of mind and comfort for years to come. The spacious layout provides plenty of room for entertaining guests or simply relaxing with loved ones. Outside, escape to your own private oasis with a refreshing pool, perfect for those hot summer days. Enjoy the convenience of being within walking distance to Wolf Elementary, Terry Hershey Park, and local favorite, Lupe Tortilla. Don't miss this opportunity to make this stunning property your own—schedule a viewing today and start envisioning the possibilities of personalizing this gem to your unique tastes!
Location
State TX
County Harris
Area Energy Corridor
Rooms
Bedroom Description Primary Bed - 1st Floor
Other Rooms 1 Living Area, Breakfast Room, Formal Dining, Gameroom Up, Utility Room in House
Master Bathroom Primary Bath: Double Sinks, Primary Bath: Separate Shower
Interior
Interior Features Fire/Smoke Alarm, High Ceiling, Wet Bar
Heating Central Gas, Zoned
Cooling Central Electric, Zoned
Flooring Carpet, Tile, Wood
Fireplaces Number 1
Fireplaces Type Gas Connections, Gaslog Fireplace
Exterior
Exterior Feature Back Yard, Back Yard Fenced, Fully Fenced, Patio/Deck
Parking Features Attached/Detached Garage
Garage Spaces 2.0
Garage Description Auto Garage Door Opener
Pool Gunite, In Ground
Roof Type Composition
Street Surface Concrete,Curbs,Gutters
Private Pool Yes
Building
Lot Description Subdivision Lot, Wooded
Faces West
Story 2
Foundation Slab
Lot Size Range 0 Up To 1/4 Acre
Sewer Public Sewer
Water Public Water
Structure Type Brick,Wood
New Construction No
Schools
Elementary Schools Wolfe Elementary School
Middle Schools Memorial Parkway Junior High School
High Schools Taylor High School (Katy)
School District 30 - Katy
Others
Senior Community No
Restrictions Deed Restrictions
Tax ID 114-607-001-0012
Energy Description Ceiling Fans,Digital Program Thermostat,Energy Star Appliances
Acceptable Financing Cash Sale, Conventional, FHA
Tax Rate 2.1737
Disclosures Sellers Disclosure
Listing Terms Cash Sale, Conventional, FHA
Financing Cash Sale,Conventional,FHA
Special Listing Condition Sellers Disclosure
Read Less Info
Want to know what your home might be worth? Contact us for a FREE valuation!

Our team is ready to help you sell your home for the highest possible price ASAP

Bought with CENTURY 21 Western Realty, Inc

"My job is to find and attract mastery-based agents to the office, protect the culture, and make sure everyone is happy! "

