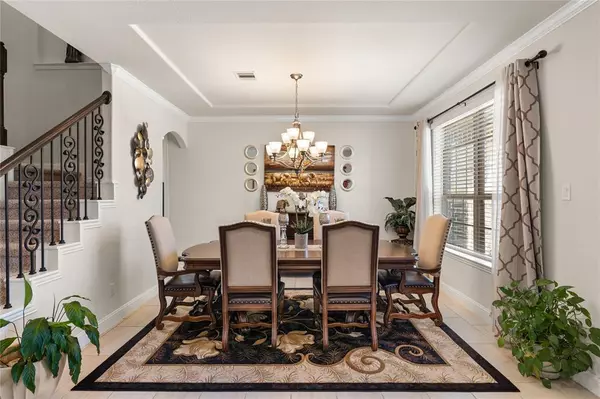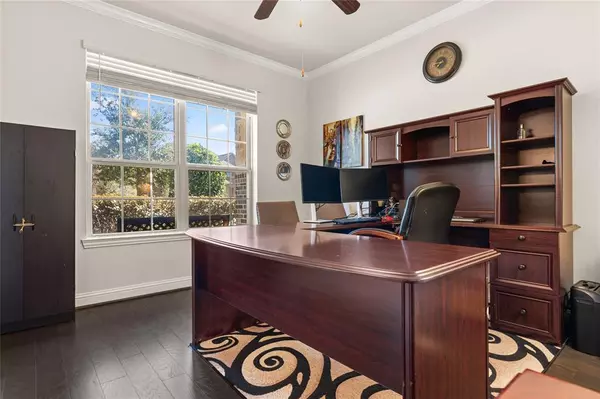$480,000
For more information regarding the value of a property, please contact us for a free consultation.
4 Beds
3 Baths
3,309 SqFt
SOLD DATE : 04/23/2024
Key Details
Property Type Single Family Home
Listing Status Sold
Purchase Type For Sale
Square Footage 3,309 sqft
Price per Sqft $145
Subdivision Walnut Creek Sec 14
MLS Listing ID 98301463
Sold Date 04/23/24
Style Traditional
Bedrooms 4
Full Baths 3
HOA Fees $52/ann
HOA Y/N 1
Year Built 2018
Annual Tax Amount $10,144
Tax Year 2023
Lot Size 7,800 Sqft
Acres 0.1791
Property Description
Welcome home to 2014 Oxley Manor Lane, a beautiful Lennar Homes Vista Collection, ''Big Bend'' Plan in Walnut Creek! This spacious home features 4 Bedrooms, 3 Baths, 2 Car Garage + Dining Room, Study, Upstairs Game Room and Media Room. The kitchen features an Island Kitchen w/ 42'' San Jacinto Maple Coffee Cabinets, under-cabinet lighting & Frigidaire SS appliances. The open family room features a corner fireplace, tile flooring and large windows. The primary suite has a luxurious tub & separate shower, large walk-in closet w/gorgeous tile flooring. The office features 5" Oak Hardwood floor. Crown molding can be seen throughout the house. The backyard boasts a custom covered patio providing an ideal setting for outdoor relaxation and entertaining. This home is a Wi-Fi CERTIFIED smart home featuring integrated automation and voice control with Amazon Alexa. It also offers a 50 amp plug in for your home generator and exterior multicolored soffit lighting. Schedule your showing today!
Location
State TX
County Fort Bend
Area Fort Bend South/Richmond
Rooms
Bedroom Description Primary Bed - 1st Floor
Other Rooms Gameroom Up, Home Office/Study, Media
Master Bathroom Full Secondary Bathroom Down
Interior
Interior Features Alarm System - Owned, Crown Molding, High Ceiling, Wired for Sound
Heating Central Gas
Cooling Central Electric
Flooring Carpet, Tile, Wood
Fireplaces Number 1
Fireplaces Type Gas Connections
Exterior
Exterior Feature Back Yard Fenced, Covered Patio/Deck
Garage Attached Garage
Garage Spaces 2.0
Roof Type Composition
Private Pool No
Building
Lot Description Cul-De-Sac, Subdivision Lot
Faces East
Story 2
Foundation Slab
Lot Size Range 0 Up To 1/4 Acre
Builder Name Lennar
Water Water District
Structure Type Brick,Cement Board,Stone
New Construction No
Schools
Elementary Schools Thomas Elementary School (Lamar)
Middle Schools Wright Junior High School
High Schools Randle High School
School District 33 - Lamar Consolidated
Others
Senior Community No
Restrictions Deed Restrictions
Tax ID 8914-14-002-0030-901
Energy Description Ceiling Fans,HVAC>13 SEER
Tax Rate 2.8632
Disclosures Sellers Disclosure
Special Listing Condition Sellers Disclosure
Read Less Info
Want to know what your home might be worth? Contact us for a FREE valuation!

Our team is ready to help you sell your home for the highest possible price ASAP

Bought with Walzel Properties - Corporate Office

"My job is to find and attract mastery-based agents to the office, protect the culture, and make sure everyone is happy! "






