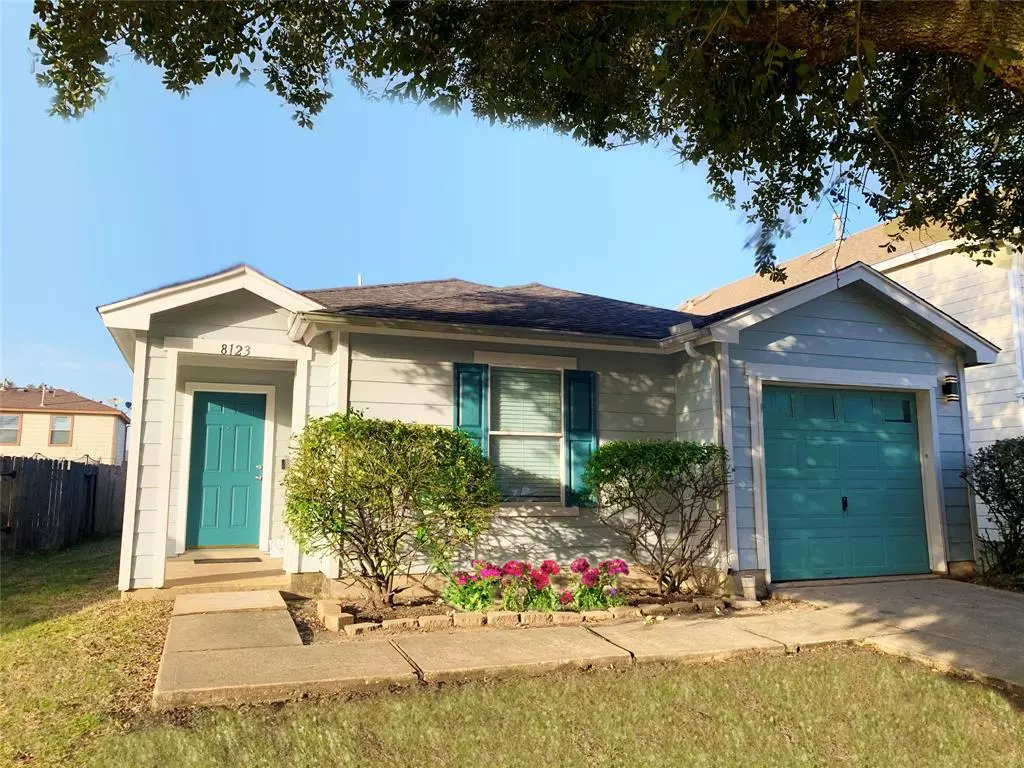$215,000
For more information regarding the value of a property, please contact us for a free consultation.
3 Beds
2 Baths
1,314 SqFt
SOLD DATE : 04/22/2024
Key Details
Property Type Single Family Home
Listing Status Sold
Purchase Type For Sale
Square Footage 1,314 sqft
Price per Sqft $155
Subdivision Kenswick Forest
MLS Listing ID 16804059
Sold Date 04/22/24
Style Traditional
Bedrooms 3
Full Baths 2
Year Built 2005
Annual Tax Amount $3,810
Tax Year 2022
Lot Size 4,515 Sqft
Acres 0.1037
Property Description
Three bedroom, 2 bath home. Entry opens to the den with views to the kitchen. Eat-in kitchen features laminate countertops, breakfast bar and nook for dining. Recently replaced refrigerator, dishwasher and gas oven. Other updates include recent interior paint, new vinyl plank flooring throughout, new bathroom vanities, mirrors and commodes. Light fixtures, ceiling fans, light switches and outdoor fixtures were also replaced to complete the update. Primary bedroom is split from secondary bbedrooms. All closets are amply sized. One-car garage for small vehicle or storage area. Back yard is fenced. Storage building can stay. Area is convenient to IAH, Deerbrook Mall and City of Humble. No HOA Fees as this address was given the option to opt out of HOA, which they did!
Location
State TX
County Harris
Area Humble Area West
Rooms
Bedroom Description All Bedrooms Down,Primary Bed - 1st Floor
Other Rooms 1 Living Area, Kitchen/Dining Combo, Living Area - 1st Floor, Utility Room in House
Master Bathroom Primary Bath: Tub/Shower Combo, Secondary Bath(s): Tub/Shower Combo
Den/Bedroom Plus 3
Kitchen Breakfast Bar, Kitchen open to Family Room, Pantry
Interior
Interior Features Fire/Smoke Alarm, Refrigerator Included, Window Coverings
Heating Central Gas
Cooling Central Electric
Flooring Tile, Vinyl Plank
Exterior
Exterior Feature Back Yard, Back Yard Fenced, Storage Shed
Garage Attached Garage
Garage Spaces 1.0
Garage Description Single-Wide Driveway
Roof Type Composition
Street Surface Asphalt
Private Pool No
Building
Lot Description Subdivision Lot
Story 1
Foundation Slab
Lot Size Range 0 Up To 1/4 Acre
Sewer Public Sewer
Water Public Water
Structure Type Cement Board
New Construction No
Schools
Elementary Schools Jones Elementary School (Aldine)
Middle Schools Jones Middle School (Aldine)
High Schools Nimitz High School (Aldine)
School District 1 - Aldine
Others
Senior Community No
Restrictions Restricted
Tax ID 125-693-007-0017
Energy Description Ceiling Fans,Digital Program Thermostat,Insulated/Low-E windows
Acceptable Financing Cash Sale, Conventional, FHA, VA
Tax Rate 2.6276
Disclosures Sellers Disclosure
Listing Terms Cash Sale, Conventional, FHA, VA
Financing Cash Sale,Conventional,FHA,VA
Special Listing Condition Sellers Disclosure
Read Less Info
Want to know what your home might be worth? Contact us for a FREE valuation!

Our team is ready to help you sell your home for the highest possible price ASAP

Bought with Keller Williams Houston Central

"My job is to find and attract mastery-based agents to the office, protect the culture, and make sure everyone is happy! "






