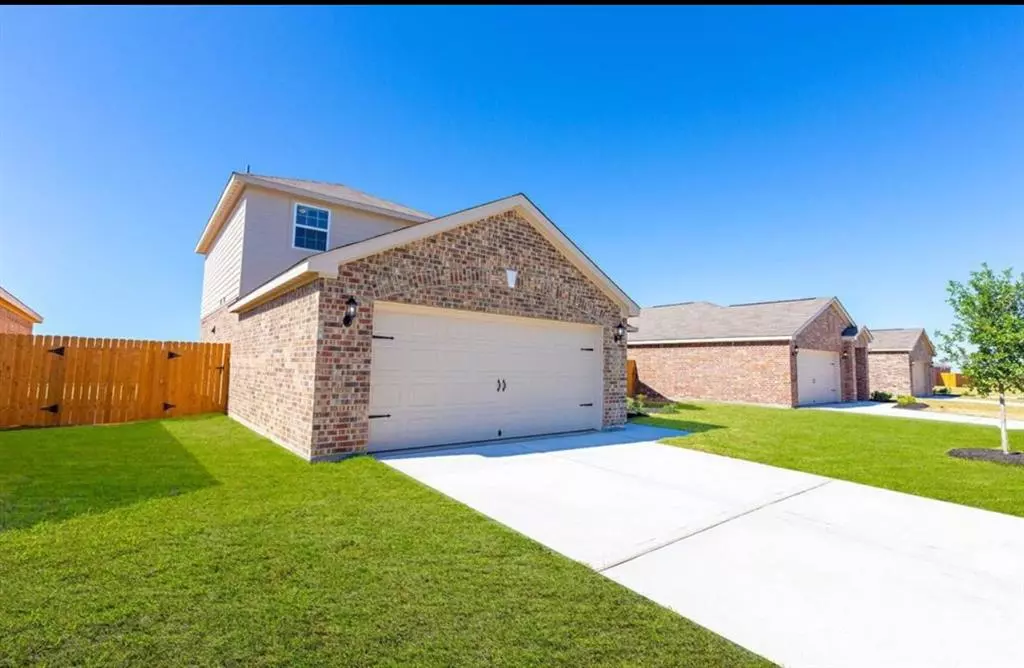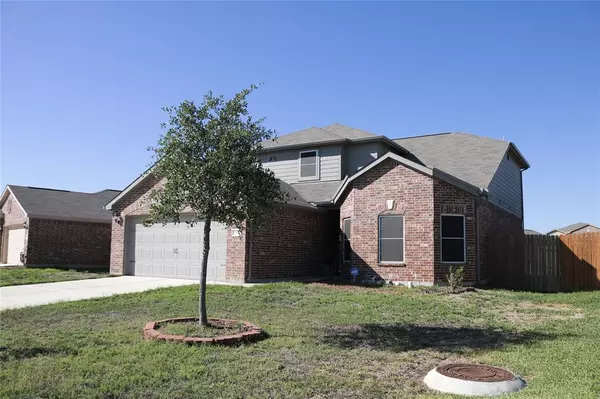$312,500
For more information regarding the value of a property, please contact us for a free consultation.
4 Beds
2.1 Baths
2,076 SqFt
SOLD DATE : 04/16/2024
Key Details
Property Type Single Family Home
Listing Status Sold
Purchase Type For Sale
Square Footage 2,076 sqft
Price per Sqft $150
Subdivision Freeman Ranch
MLS Listing ID 28262703
Sold Date 04/16/24
Style Traditional
Bedrooms 4
Full Baths 2
Half Baths 1
HOA Fees $31/ann
HOA Y/N 1
Year Built 2020
Annual Tax Amount $6,956
Tax Year 2022
Lot Size 6,050 Sqft
Acres 0.1389
Property Description
This beautiful home is in the heart of Waller County in the quiet community of Freeman Ranch Community. Loaded with curb appeal welcoming covered entry and bay window overlooking the front yard landscaping and community park with its splash pad. This 2 story homes includes a private master suite downstairs and three additional bedrooms upstairs, this home offers abundant living space and storage. A beautiful size family room, separate dining room and open kitchen with a large pantry make entertaining at a home pleasure. This amazing home is serene, quiet and cozy, equipped with a full suite of kitchen appliances, granite countertops and designer flooring. Your shopping to Katy Mills and restaurants are 10 minutes away. Come check this home out for yourself and you will feel right at home. Owner occupied!! Owner will include washer/dryer.
Location
State TX
County Waller
Area Brookshire
Interior
Interior Features Fire/Smoke Alarm, Refrigerator Included, Washer Included
Heating Central Electric
Cooling Central Electric
Flooring Carpet, Vinyl
Exterior
Garage Attached Garage
Garage Spaces 2.0
Garage Description Auto Garage Door Opener, Double-Wide Driveway
Roof Type Composition
Street Surface Asphalt
Private Pool No
Building
Lot Description Subdivision Lot
Faces South
Story 2
Foundation Slab
Lot Size Range 0 Up To 1/4 Acre
Water Water District
Structure Type Brick
New Construction No
Schools
Elementary Schools Royal Elementary School
Middle Schools Royal Junior High School
High Schools Royal High School
School District 44 - Royal
Others
Senior Community No
Restrictions Deed Restrictions
Tax ID 491900-004-010-000
Ownership Full Ownership
Energy Description Digital Program Thermostat,High-Efficiency HVAC
Acceptable Financing Cash Sale, Conventional, FHA, VA
Tax Rate 2.783
Disclosures Mud, Sellers Disclosure
Listing Terms Cash Sale, Conventional, FHA, VA
Financing Cash Sale,Conventional,FHA,VA
Special Listing Condition Mud, Sellers Disclosure
Read Less Info
Want to know what your home might be worth? Contact us for a FREE valuation!

Our team is ready to help you sell your home for the highest possible price ASAP

Bought with Houston Association of REALTORS

"My job is to find and attract mastery-based agents to the office, protect the culture, and make sure everyone is happy! "






