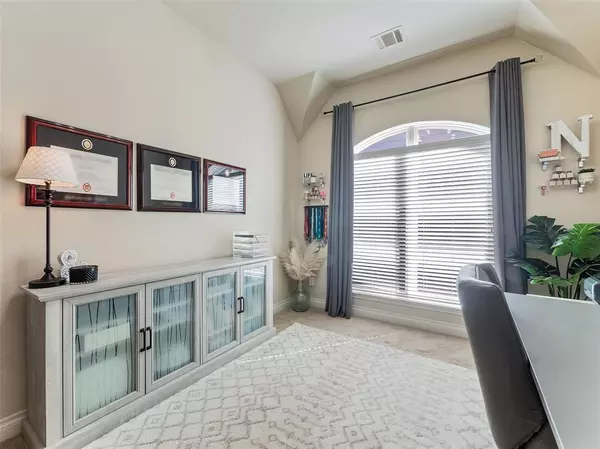$450,000
For more information regarding the value of a property, please contact us for a free consultation.
4 Beds
3 Baths
2,774 SqFt
SOLD DATE : 04/19/2024
Key Details
Property Type Single Family Home
Listing Status Sold
Purchase Type For Sale
Square Footage 2,774 sqft
Price per Sqft $162
Subdivision Jordan Ranch Sec 4
MLS Listing ID 72073060
Sold Date 04/19/24
Style Traditional
Bedrooms 4
Full Baths 3
HOA Fees $93/ann
HOA Y/N 1
Year Built 2017
Annual Tax Amount $10,554
Tax Year 2023
Lot Size 7,100 Sqft
Acres 0.163
Property Description
2134 Great Egret Bend is a charming one story single-family with a front elevation that any homeowner would be proud to call their own. The beautifully intricate masonry and multi-faceted & multi-tiered roof designs, make it clear that this was a home that Perry Homes diligently & carefully spent time curating plans for. That meticulous care was not only appreciated and continued by the owner, but also enhanced. The exterior: the Gemstone lighting system along the roofline, landscape lighting in the lawn, and a complete home gutter system have all been installed. Interior upgrades include Soft-Close cabinets in the kitchen, faucets, chandeliers and other light fixtures throughout, and a whole home scent diffuser fitted to the HVAC system. Even the garage and attic have been upgraded with a Pegboard tool track system and finished flooring respectively. So much to love about this home. For more, get with your agent or feel free call directly to schedule your tour today.
Location
State TX
County Fort Bend
Area Fulshear/South Brookshire/Simonton
Rooms
Bedroom Description En-Suite Bath
Other Rooms Breakfast Room, Formal Dining, Home Office/Study, Utility Room in House
Master Bathroom Primary Bath: Double Sinks, Primary Bath: Separate Shower
Kitchen Island w/o Cooktop, Kitchen open to Family Room, Pantry
Interior
Interior Features Formal Entry/Foyer, High Ceiling, Refrigerator Included, Window Coverings
Heating Central Gas
Cooling Central Electric
Flooring Carpet, Tile
Exterior
Exterior Feature Back Yard, Back Yard Fenced, Covered Patio/Deck
Garage Attached Garage
Garage Spaces 2.0
Garage Description Double-Wide Driveway
Roof Type Composition
Street Surface Concrete
Private Pool No
Building
Lot Description Subdivision Lot
Faces East
Story 1
Foundation Slab
Lot Size Range 0 Up To 1/4 Acre
Builder Name Perry Homes
Sewer Other Water/Sewer
Water Other Water/Sewer
Structure Type Brick
New Construction No
Schools
Elementary Schools Lindsey Elementary School (Lamar)
Middle Schools Leaman Junior High School
High Schools Fulshear High School
School District 33 - Lamar Consolidated
Others
HOA Fee Include Other
Senior Community No
Restrictions Build Line Restricted,Deed Restrictions
Tax ID 4204-04-002-0090-901
Energy Description Attic Vents,Ceiling Fans,Digital Program Thermostat,Insulated/Low-E windows,Radiant Attic Barrier
Acceptable Financing Cash Sale, Conventional, FHA, VA
Tax Rate 3.0902
Disclosures Sellers Disclosure
Green/Energy Cert Home Energy Rating/HERS
Listing Terms Cash Sale, Conventional, FHA, VA
Financing Cash Sale,Conventional,FHA,VA
Special Listing Condition Sellers Disclosure
Read Less Info
Want to know what your home might be worth? Contact us for a FREE valuation!

Our team is ready to help you sell your home for the highest possible price ASAP

Bought with Keller Williams Signature

"My job is to find and attract mastery-based agents to the office, protect the culture, and make sure everyone is happy! "






