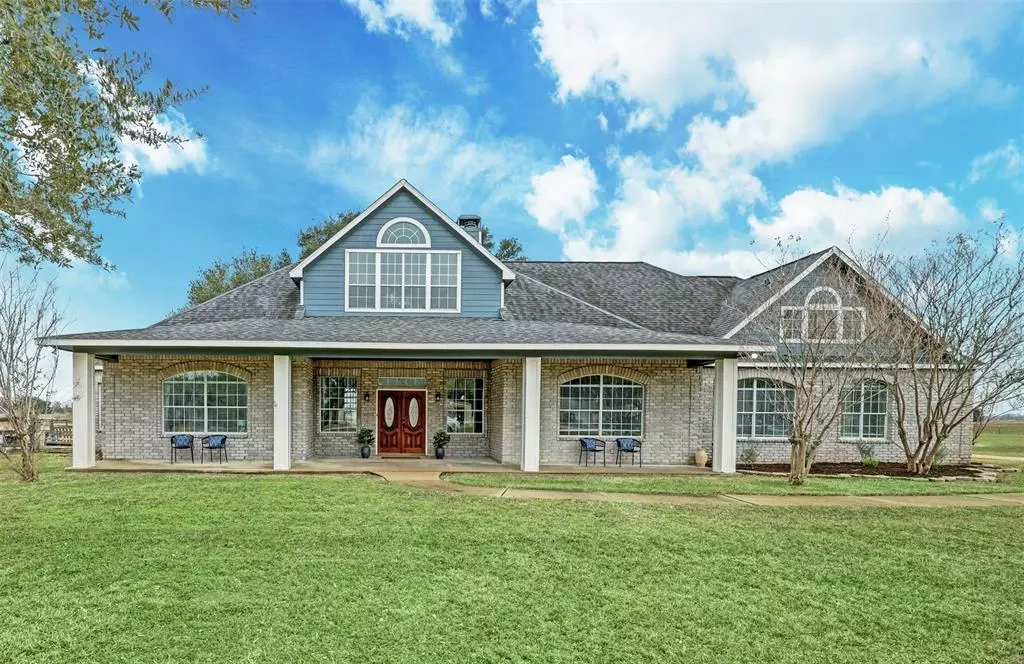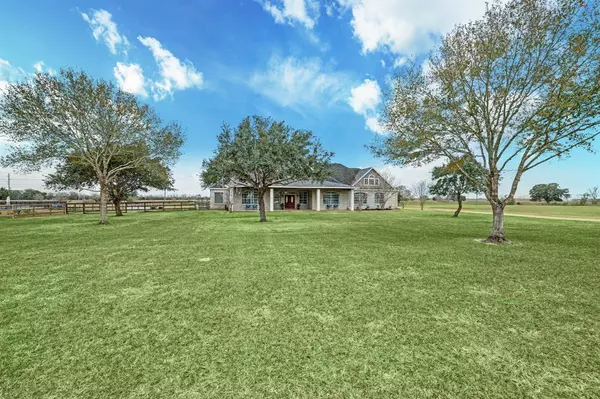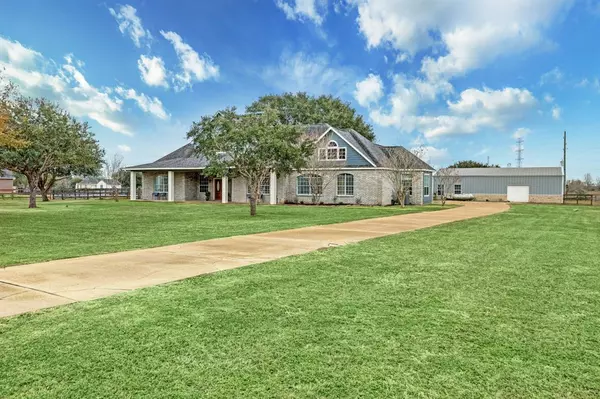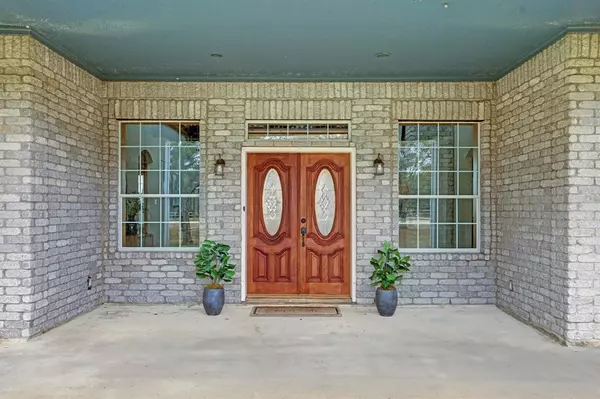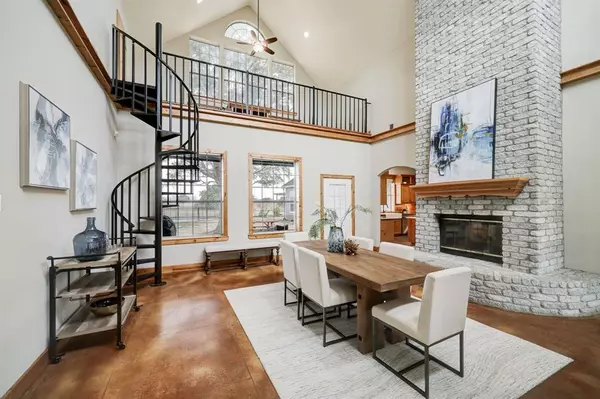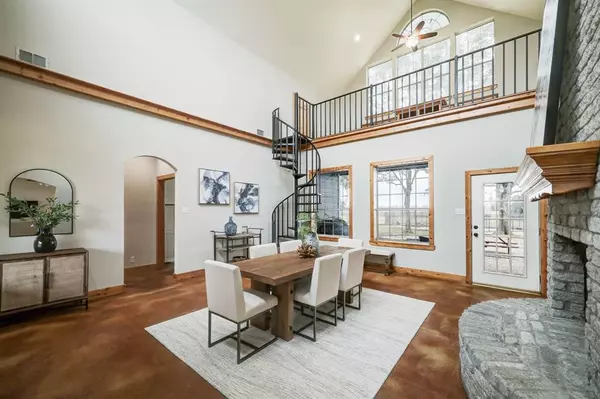$749,000
For more information regarding the value of a property, please contact us for a free consultation.
5 Beds
3.1 Baths
3,601 SqFt
SOLD DATE : 04/15/2024
Key Details
Property Type Single Family Home
Listing Status Sold
Purchase Type For Sale
Square Footage 3,601 sqft
Price per Sqft $201
Subdivision Brazos Lakes
MLS Listing ID 90866749
Sold Date 04/15/24
Style Ranch
Bedrooms 5
Full Baths 3
Half Baths 1
HOA Fees $52/ann
HOA Y/N 1
Year Built 2000
Annual Tax Amount $10,352
Tax Year 2023
Lot Size 2.001 Acres
Acres 2.001
Property Description
Discover country living at its finest with this 5-bed, 3.5-bath retreat nestled on 2 acres. This home offers soaring ceilings, two-way fireplace, and stained concrete floors. The primary bedroom features a renovated ensuite bath with a double-headed rain shower and standalone soaking tub for a spa-like escape. The chef's kitchen boasts an expansive granite island, slate countertops, custom cabinets, and stainless steel appliances. Large bedrooms with oversized walk-in closets provide ample space. A HUGE 50x30 detached workshop awaits those with a passion for craftsmanship. The guest cottage is equipped with its own kitchen, laundry, spacious bedroom and stunning pool views. Enjoy a low tax rate in the prestigious Brazos Lakes community featuring a community lake, fishing piers, nature trails, gazebo, and park. Revel in the tranquility of nature while enjoying convenient access to shopping and dining in Sugar Land and Richmond. This property is more than a home; it's a lifestyle.
Location
State TX
County Fort Bend
Area Fort Bend Southeast
Rooms
Bedroom Description All Bedrooms Down,En-Suite Bath,Walk-In Closet
Other Rooms Family Room, Formal Dining, Guest Suite w/Kitchen, Loft, Quarters/Guest House, Utility Room in House
Master Bathroom Half Bath, Hollywood Bath, Primary Bath: Double Sinks, Primary Bath: Separate Shower, Primary Bath: Soaking Tub, Secondary Bath(s): Double Sinks, Secondary Bath(s): Tub/Shower Combo
Kitchen Breakfast Bar, Island w/o Cooktop, Kitchen open to Family Room, Pantry, Under Cabinet Lighting, Walk-in Pantry
Interior
Interior Features Crown Molding, High Ceiling
Heating Propane
Cooling Central Electric
Flooring Concrete
Fireplaces Number 1
Fireplaces Type Wood Burning Fireplace
Exterior
Exterior Feature Back Yard Fenced, Covered Patio/Deck, Patio/Deck, Porch, Private Driveway, Spa/Hot Tub, Storage Shed, Workshop
Parking Features Detached Garage, Oversized Garage
Garage Spaces 2.0
Carport Spaces 1
Garage Description Workshop
Pool Gunite
Roof Type Composition
Private Pool Yes
Building
Lot Description Subdivision Lot
Story 1.5
Foundation Slab
Lot Size Range 2 Up to 5 Acres
Sewer Septic Tank
Structure Type Brick
New Construction No
Schools
Elementary Schools Carter Elementary School
Middle Schools Reading Junior High School
High Schools George Ranch High School
School District 33 - Lamar Consolidated
Others
HOA Fee Include Grounds,Other
Senior Community No
Restrictions Deed Restrictions,Horses Allowed
Tax ID 2011-01-002-1140-901
Acceptable Financing Assumable 1st Lien, Cash Sale, Conventional, FHA, VA
Tax Rate 1.6932
Disclosures Sellers Disclosure
Listing Terms Assumable 1st Lien, Cash Sale, Conventional, FHA, VA
Financing Assumable 1st Lien,Cash Sale,Conventional,FHA,VA
Special Listing Condition Sellers Disclosure
Read Less Info
Want to know what your home might be worth? Contact us for a FREE valuation!

Our team is ready to help you sell your home for the highest possible price ASAP

Bought with Realty Lifestyles
"My job is to find and attract mastery-based agents to the office, protect the culture, and make sure everyone is happy! "

