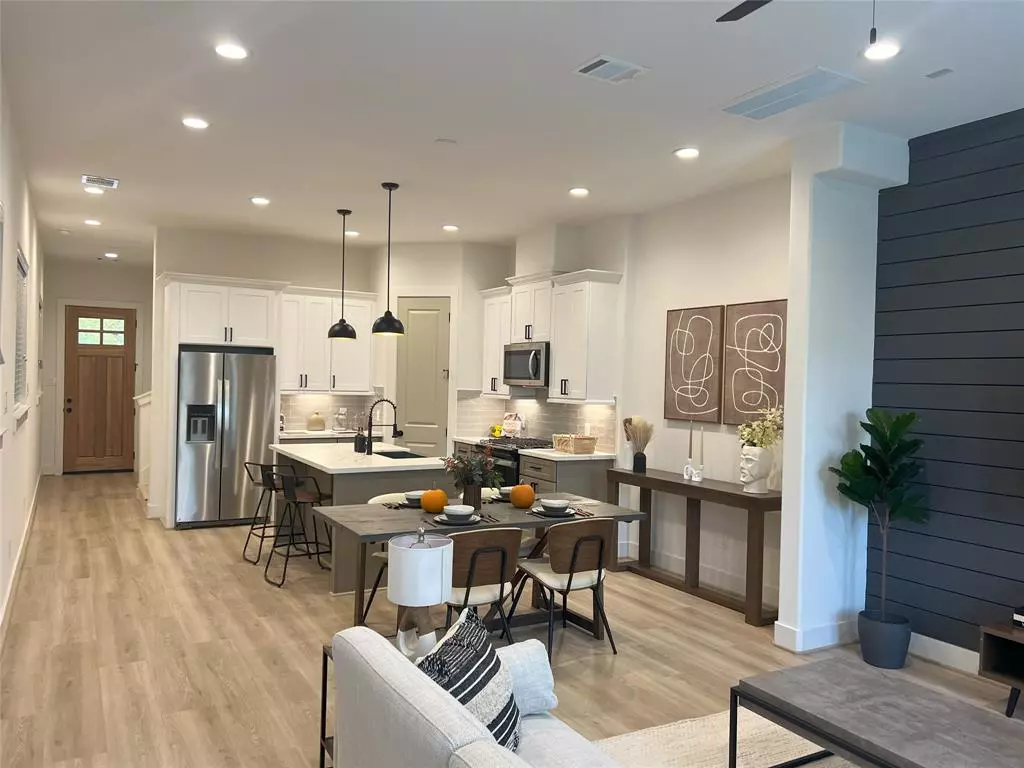$369,900
For more information regarding the value of a property, please contact us for a free consultation.
3 Beds
2.1 Baths
1,759 SqFt
SOLD DATE : 04/12/2024
Key Details
Property Type Single Family Home
Listing Status Sold
Purchase Type For Sale
Square Footage 1,759 sqft
Price per Sqft $206
Subdivision Laverne Estates
MLS Listing ID 98379484
Sold Date 04/12/24
Style Traditional
Bedrooms 3
Full Baths 2
Half Baths 1
Year Built 2023
Lot Size 2,118 Sqft
Property Description
Step into the epitome of modern living at the exquisite model home located at 1718 Laverne in the heart of Spring Branch. Laverne Modern showcases 3 remaining homes, each a testament to sophisticated design & craftsmanship. Revel in the luxury of Quartz countertops in kitchen and bathrooms, Stainless Steel appliances & LVP flooring throughout. Prewired for SMART HOME. Open-concept living spaces, lofty ceilings, private driveways & expansive fully fenced backyards. Convenience meets lifestyle as you enjoy close proximity to Bunker Hill HEB, Echo Lane Kroger, Super H Mart, & 99 Ranch Market. Restaurants abound - like Jonathan's The Rub, Feges BBQ, KP's Kitchen, & more. Positioned strategically near Memorial City Mall, City Centre, & easy access to I-10, these homes offer the perfect balance of accessibility & tranquility within the SBISD Schools district. Construction completed. Presenting an exceptional opportunity to embrace contemporary living in a vibrant & sought-after neighborhood.
Location
State TX
County Harrison
Area Spring Branch
Rooms
Bedroom Description All Bedrooms Up
Other Rooms Den, Family Room
Master Bathroom Half Bath, Primary Bath: Double Sinks, Primary Bath: Separate Shower, Primary Bath: Soaking Tub, Secondary Bath(s): Tub/Shower Combo
Kitchen Island w/o Cooktop, Kitchen open to Family Room, Pantry, Soft Closing Cabinets, Soft Closing Drawers
Interior
Interior Features Fire/Smoke Alarm
Heating Central Gas
Cooling Central Electric
Flooring Vinyl
Exterior
Exterior Feature Back Yard Fenced
Garage Attached Garage
Garage Spaces 1.0
Roof Type Composition
Private Pool No
Building
Lot Description Cleared, Patio Lot
Faces West
Story 2
Foundation Slab
Lot Size Range 0 Up To 1/4 Acre
Builder Name Onyx Residential
Sewer Public Sewer
Water Public Water
Structure Type Cement Board
New Construction Yes
Schools
Elementary Schools Spring Branch Elementary School
Middle Schools Spring Woods Middle School
High Schools Northbrook High School
School District 49 - Spring Branch
Others
Senior Community No
Restrictions Deed Restrictions
Tax ID 1453040010002
Energy Description Ceiling Fans
Acceptable Financing Cash Sale, Conventional
Disclosures No Disclosures
Listing Terms Cash Sale, Conventional
Financing Cash Sale,Conventional
Special Listing Condition No Disclosures
Read Less Info
Want to know what your home might be worth? Contact us for a FREE valuation!

Our team is ready to help you sell your home for the highest possible price ASAP

Bought with Houston Association of REALTORS

"My job is to find and attract mastery-based agents to the office, protect the culture, and make sure everyone is happy! "






