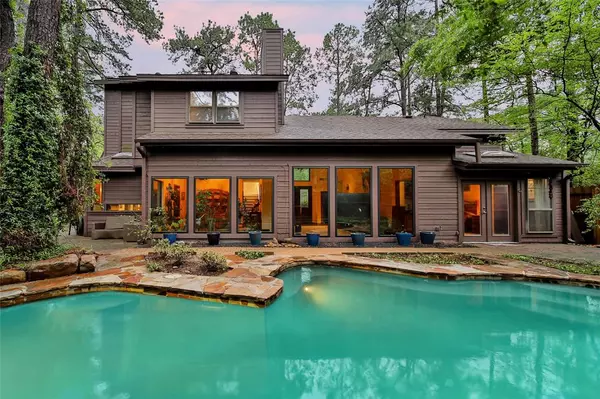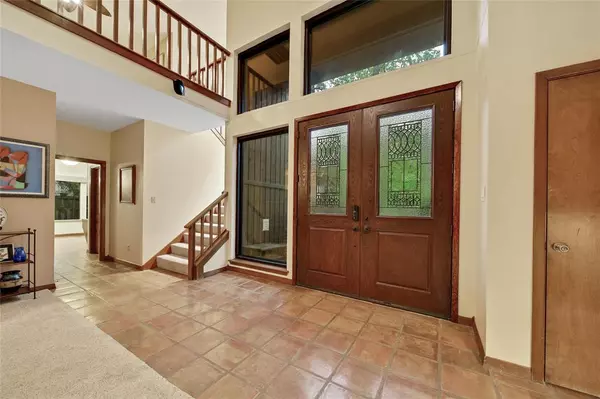$650,000
For more information regarding the value of a property, please contact us for a free consultation.
4 Beds
3.1 Baths
2,974 SqFt
SOLD DATE : 04/15/2024
Key Details
Property Type Single Family Home
Listing Status Sold
Purchase Type For Sale
Square Footage 2,974 sqft
Price per Sqft $230
Subdivision Woodlands Village Panther Creek
MLS Listing ID 7718658
Sold Date 04/15/24
Style Contemporary/Modern
Bedrooms 4
Full Baths 3
Half Baths 1
Year Built 1981
Annual Tax Amount $6,333
Tax Year 2023
Lot Size 0.353 Acres
Acres 0.3535
Property Description
The front elevation on this 1980s Custom Contemporary in Wedgewood Forest features complimentary stacked stone and wood along with contrasting curves and multi-tiered roof line. The home sits on a corner lot minutes away from The Woodlands dining, entertainment, & shopping. The 2-story cathedral ceiling and picture windows in the family room give the entry an inviting and open feel. Beautiful Saltillo tile runs through the foyer, kitchen & oversized breakfast room. Kitchen is open & spacious with views of the backyard & pool. Skylights throughout bring an abundance of natural light. The primary suite is it’s own wing of the home and includes an extended sitting area, French doors to the exterior, and a second floor loft space with built in bookshelves, updated ensuite bath, and custom closet system. Upstairs are 3 bedrooms w/ connected baths & a large game room with built in bookshelves. Don’t fret power outages with the whole home standby generator. New Roof installed March 2024.
Location
State TX
County Montgomery
Area The Woodlands
Rooms
Bedroom Description En-Suite Bath,Primary Bed - 1st Floor,Walk-In Closet
Other Rooms Den, Family Room, Gameroom Up, Living Area - 1st Floor, Loft, Utility Room in House
Master Bathroom Half Bath, Hollywood Bath, Primary Bath: Double Sinks, Primary Bath: Jetted Tub, Primary Bath: Separate Shower
Kitchen Breakfast Bar, Pantry
Interior
Interior Features High Ceiling
Heating Central Gas
Cooling Central Electric
Flooring Carpet, Tile
Fireplaces Number 1
Exterior
Exterior Feature Back Yard, Back Yard Fenced, Patio/Deck, Sprinkler System
Garage Attached Garage
Garage Spaces 2.0
Garage Description Auto Garage Door Opener
Pool Gunite, Heated, In Ground
Roof Type Composition
Street Surface Concrete
Private Pool Yes
Building
Lot Description Corner, Subdivision Lot
Story 2
Foundation Slab
Lot Size Range 0 Up To 1/4 Acre
Water Water District
Structure Type Wood
New Construction No
Schools
Elementary Schools Sally Ride Elementary School
Middle Schools Knox Junior High School
High Schools The Woodlands College Park High School
School District 11 - Conroe
Others
Senior Community No
Restrictions Deed Restrictions
Tax ID 9726-11-00700
Energy Description Ceiling Fans,Digital Program Thermostat,Generator,Insulated/Low-E windows,Tankless/On-Demand H2O Heater
Acceptable Financing Cash Sale, Conventional, Investor, VA
Tax Rate 1.73
Disclosures Exclusions, Mud, Sellers Disclosure
Listing Terms Cash Sale, Conventional, Investor, VA
Financing Cash Sale,Conventional,Investor,VA
Special Listing Condition Exclusions, Mud, Sellers Disclosure
Read Less Info
Want to know what your home might be worth? Contact us for a FREE valuation!

Our team is ready to help you sell your home for the highest possible price ASAP

Bought with Compass RE Texas, LLC

"My job is to find and attract mastery-based agents to the office, protect the culture, and make sure everyone is happy! "






