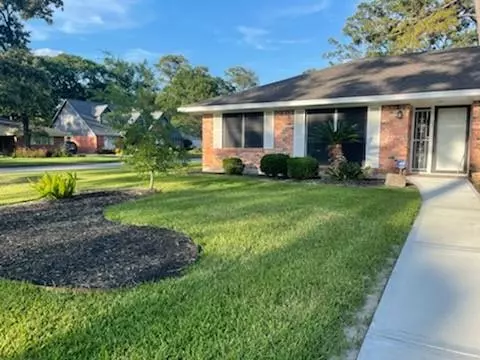$330,000
For more information regarding the value of a property, please contact us for a free consultation.
4 Beds
2.1 Baths
2,610 SqFt
SOLD DATE : 04/12/2024
Key Details
Property Type Single Family Home
Listing Status Sold
Purchase Type For Sale
Square Footage 2,610 sqft
Price per Sqft $124
Subdivision Meadowcreek Village Sec 06
MLS Listing ID 28231693
Sold Date 04/12/24
Style Traditional
Bedrooms 4
Full Baths 2
Half Baths 1
Year Built 1966
Lot Size 9,815 Sqft
Acres 0.2253
Property Description
TENANT OCCUPIED THROUGH 8/31/2024. MUST SEE! Beautiful, well kept 4 bedroom 2.5 bath home. Minutes from Downtown, Pasadena, & Pearland. OVERSIZED GARAGE-APOXY floors w/ lots of storage. Access MUDROOM from garage or kitchen. When it's chilly, relax in your FAMILY ROOM and enjoy a nice cozy fire in front of your WOOD BURNING FIREPLACE. Need an office? One bedroom has a built-in partition wall that leaves great bedroom space & gives you office space with built-in computer desk/lots of desktop/storage space above & below. Primary bedroom has HIS & HERS CLOSETS with a built in dresser in each. You'll enjoy a variety of built-ins throughout this AMAZING home. Enjoy cooking with newer appliances. You will love your FORMAL LIVING ROOM & DINING ROOM when entertaining. The BREAKFAST area just off the kitchen will be fabulous for cozy dining/game night. Windows in EVERY room, including your bathrooms. COME VISIT YOUR NEW HOME TODAY! PICTURES TAKEN PRIOR TO MOVE IN. Room sizes are approximate.
Location
State TX
County Harris
Area Hobby Area
Rooms
Bedroom Description All Bedrooms Down
Other Rooms Breakfast Room, Family Room, Formal Dining, Formal Living, Utility Room in House
Master Bathroom Half Bath, Primary Bath: Shower Only, Secondary Bath(s): Tub/Shower Combo, Vanity Area
Kitchen Pantry
Interior
Interior Features Fire/Smoke Alarm
Heating Central Gas
Cooling Central Electric
Flooring Vinyl Plank
Fireplaces Number 1
Fireplaces Type Wood Burning Fireplace
Exterior
Exterior Feature Back Yard
Garage Attached Garage, Oversized Garage
Garage Spaces 2.0
Roof Type Composition
Street Surface Concrete,Curbs
Private Pool No
Building
Lot Description Corner
Story 1
Foundation Slab
Lot Size Range 0 Up To 1/4 Acre
Sewer Public Sewer
Water Public Water
Structure Type Brick,Wood
New Construction No
Schools
Elementary Schools Patterson Elementary School (Houston)
Middle Schools Stevenson Middle School (Houston)
High Schools Chavez High School
School District 27 - Houston
Others
Senior Community No
Restrictions Deed Restrictions
Tax ID 088-138-000-0001
Acceptable Financing Cash Sale, Conventional, Investor
Disclosures Sellers Disclosure, Tenant Occupied
Listing Terms Cash Sale, Conventional, Investor
Financing Cash Sale,Conventional,Investor
Special Listing Condition Sellers Disclosure, Tenant Occupied
Read Less Info
Want to know what your home might be worth? Contact us for a FREE valuation!

Our team is ready to help you sell your home for the highest possible price ASAP

Bought with Capital Trust Realty

"My job is to find and attract mastery-based agents to the office, protect the culture, and make sure everyone is happy! "






