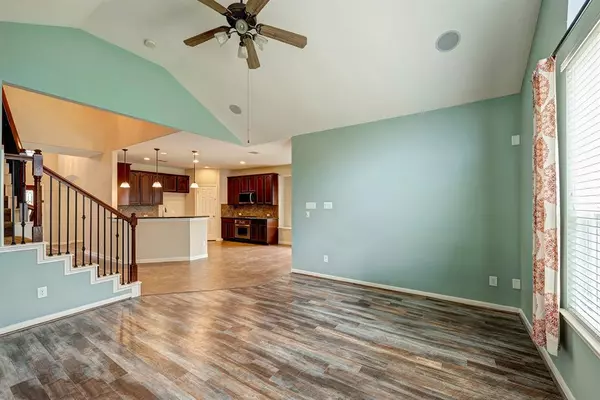$429,000
For more information regarding the value of a property, please contact us for a free consultation.
4 Beds
2.1 Baths
2,555 SqFt
SOLD DATE : 04/08/2024
Key Details
Property Type Single Family Home
Listing Status Sold
Purchase Type For Sale
Square Footage 2,555 sqft
Price per Sqft $174
Subdivision Cinco Ranch Southwest
MLS Listing ID 76915958
Sold Date 04/08/24
Style Traditional
Bedrooms 4
Full Baths 2
Half Baths 1
HOA Fees $102/ann
HOA Y/N 1
Year Built 2009
Annual Tax Amount $7,874
Tax Year 2023
Lot Size 6,514 Sqft
Acres 0.1495
Property Description
A light-filled two-story foyer welcomes you & leads you to the heart of the home – the kitchen where you’ll love entertaining friends & family! The spacious kitchen is equipped with granite counters, long breakfast bar, gas stove, ample cabinetry & a pantry! The adjoining breakfast nook enjoys walls of windows & opens to the covered back porch & sprawling yard! The kitchen also overlooks the living room where you can make many happy memories by the lovely gas log fireplace. Relax in the primary suite featuring updated flooring & a bathroom with dual vanities, soaking tub, separate shower & water closet. Everyone will be excited about the upstairs gameroom & an adjoining media room/office! Experience the convenience & amenities of popular Cinco Ranch including 11 resort-style pools, parks, tennis & pickle ball courts, exercise & biking trails & onsite lifestyle director for neighborhood events. Make an appointment today to visualize how amazing your life can be! All info is per Seller.
Location
State TX
County Fort Bend
Area Katy - Southwest
Rooms
Bedroom Description Primary Bed - 1st Floor,Walk-In Closet
Other Rooms Breakfast Room, Family Room, Formal Dining, Gameroom Up, Media, Utility Room in House
Master Bathroom Half Bath, Primary Bath: Double Sinks, Primary Bath: Separate Shower, Primary Bath: Soaking Tub, Secondary Bath(s): Tub/Shower Combo
Den/Bedroom Plus 4
Kitchen Kitchen open to Family Room, Walk-in Pantry
Interior
Interior Features Dryer Included, Fire/Smoke Alarm, High Ceiling, Washer Included, Window Coverings, Wired for Sound
Heating Central Gas
Cooling Central Electric
Flooring Carpet, Laminate, Tile
Fireplaces Number 1
Fireplaces Type Gaslog Fireplace
Exterior
Exterior Feature Back Green Space, Back Yard, Back Yard Fenced, Covered Patio/Deck, Side Yard
Garage Attached Garage
Garage Spaces 2.0
Garage Description Auto Garage Door Opener, Double-Wide Driveway
Roof Type Composition
Private Pool No
Building
Lot Description Subdivision Lot
Faces East
Story 2
Foundation Slab
Lot Size Range 0 Up To 1/4 Acre
Water Water District
Structure Type Brick,Cement Board
New Construction No
Schools
Elementary Schools Wilson Elementary School (Katy)
Middle Schools Seven Lakes Junior High School
High Schools Seven Lakes High School
School District 30 - Katy
Others
Senior Community No
Restrictions Unknown
Tax ID 2278-23-001-0480-914
Ownership Full Ownership
Energy Description Ceiling Fans,Digital Program Thermostat
Acceptable Financing Cash Sale, Conventional, FHA, VA
Tax Rate 2.299
Disclosures Mud, Sellers Disclosure
Listing Terms Cash Sale, Conventional, FHA, VA
Financing Cash Sale,Conventional,FHA,VA
Special Listing Condition Mud, Sellers Disclosure
Read Less Info
Want to know what your home might be worth? Contact us for a FREE valuation!

Our team is ready to help you sell your home for the highest possible price ASAP

Bought with Compass RE Texas, LLCKaty

"My job is to find and attract mastery-based agents to the office, protect the culture, and make sure everyone is happy! "






