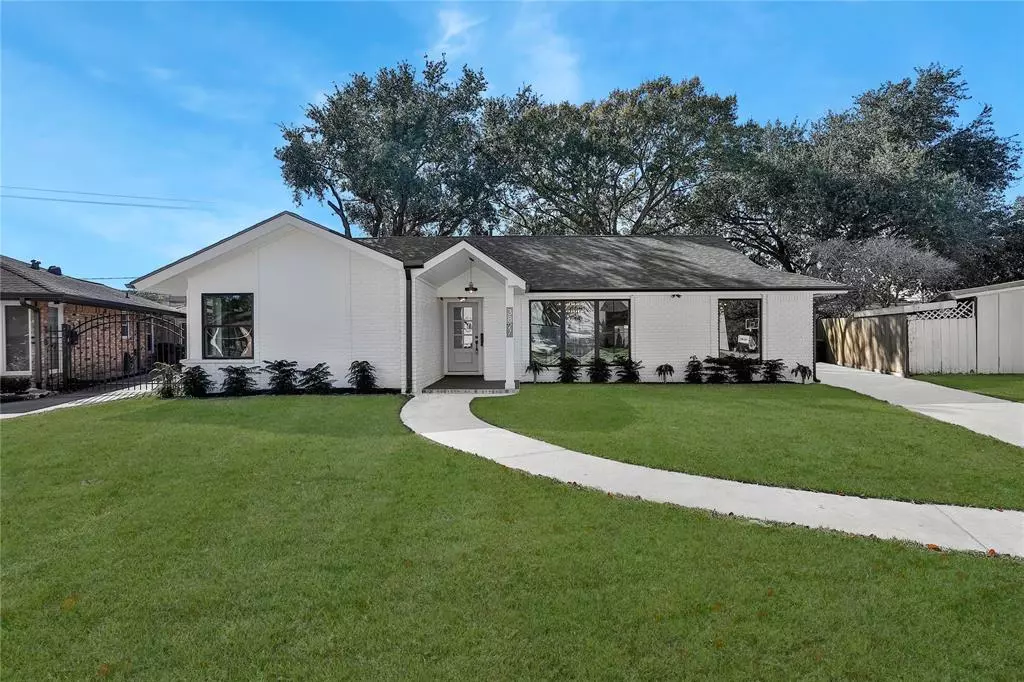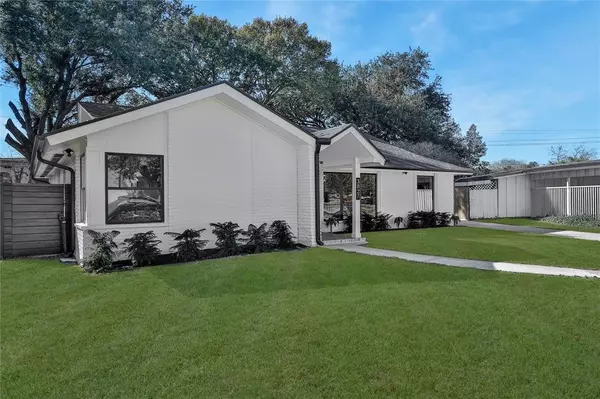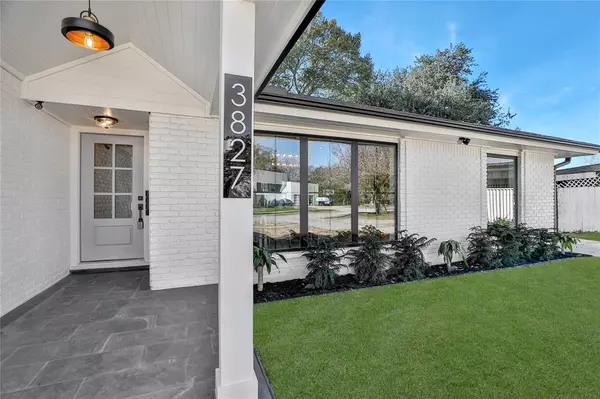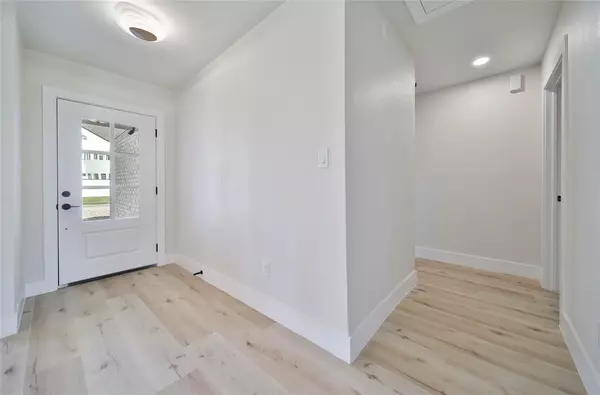$625,000
For more information regarding the value of a property, please contact us for a free consultation.
3 Beds
2 Baths
1,925 SqFt
SOLD DATE : 04/08/2024
Key Details
Property Type Single Family Home
Listing Status Sold
Purchase Type For Sale
Square Footage 1,925 sqft
Price per Sqft $315
Subdivision Woodside Sec 03
MLS Listing ID 39637722
Sold Date 04/08/24
Style Traditional
Bedrooms 3
Full Baths 2
HOA Fees $18/ann
Year Built 1955
Annual Tax Amount $9,332
Tax Year 2023
Lot Size 0.282 Acres
Acres 0.2815
Property Description
This home is an ABSOLUTE STUNNER! This 3 bed 2 bath home on a 12,000+ sq.ft. lot, has been completely renovated from top to bottom! Mechanical updates include a new roof, all-new electrical system, new PEX plumbing, new HVAC, new double glazed windows, a new gutter system, and epoxy garage floors! The Pinterest-worthy interior renovations are endless! This open plan is highlighted by luxury SPC flooring, designer light fixtures, custom entertainment wall with fireplace, and a home office featuring a custom accent wall. The chef's kitchen is a dream and features a combination of high end quartzite and dolomite countertops paired with mother of pearl backsplash, custom built cabinets, pot filler, dual fuel range, and Z-line microwave drawer. Equally as stunning, the primary bath is spa-like with a 3 shower head system, freestanding soaking tub, and concealed toilet cistern! The home is also located near West University, the Medical Center, Museum District, Hermann Park, the Galleria!
Location
State TX
County Harris
Area Knollwood/Woodside Area
Rooms
Bedroom Description All Bedrooms Down
Other Rooms 1 Living Area, Breakfast Room, Family Room, Formal Dining, Formal Living, Utility Room in House
Master Bathroom Primary Bath: Shower Only, Secondary Bath(s): Tub/Shower Combo, Vanity Area
Kitchen Breakfast Bar, Kitchen open to Family Room
Interior
Interior Features Window Coverings
Heating Central Gas
Cooling Central Electric
Fireplaces Number 1
Fireplaces Type Electric Fireplace
Exterior
Exterior Feature Back Yard, Back Yard Fenced, Fully Fenced, Private Driveway, Side Yard
Parking Features Detached Garage
Garage Spaces 2.0
Roof Type Composition
Street Surface Concrete,Curbs,Gutters
Private Pool No
Building
Lot Description Subdivision Lot
Faces North
Story 1
Foundation Slab
Lot Size Range 0 Up To 1/4 Acre
Sewer Public Sewer
Water Public Water
Structure Type Brick
New Construction No
Schools
Elementary Schools Longfellow Elementary School (Houston)
Middle Schools Pershing Middle School
High Schools Bellaire High School
School District 27 - Houston
Others
Senior Community No
Restrictions Deed Restrictions
Tax ID 086-090-000-0004
Tax Rate 2.2019
Disclosures No Disclosures
Special Listing Condition No Disclosures
Read Less Info
Want to know what your home might be worth? Contact us for a FREE valuation!

Our team is ready to help you sell your home for the highest possible price ASAP

Bought with United Real Estate

"My job is to find and attract mastery-based agents to the office, protect the culture, and make sure everyone is happy! "






