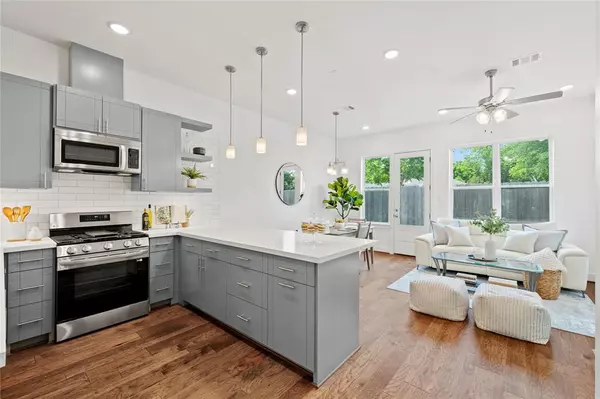$314,990
For more information regarding the value of a property, please contact us for a free consultation.
3 Beds
2.1 Baths
1,385 SqFt
SOLD DATE : 03/27/2024
Key Details
Property Type Townhouse
Sub Type Townhouse
Listing Status Sold
Purchase Type For Sale
Square Footage 1,385 sqft
Price per Sqft $228
Subdivision Laverne Landing
MLS Listing ID 85553960
Sold Date 03/27/24
Style Contemporary/Modern
Bedrooms 3
Full Baths 2
Half Baths 1
HOA Fees $108/ann
Year Built 2023
Annual Tax Amount $2,438
Tax Year 2022
Lot Size 1,302 Sqft
Property Description
LAST HOME NOW AVAILABLE IN THIS PHASE! Luxurious, 3 bedroom, 2 1/2 bath, 2-story townhome with designer finishes and upgrades galore! Designed by Anderson Canyon Architects. You will not find better quality at this price point anywhere in the city. Features include 10' ceilings on both levels with 8' doors and 5" baseboards. Superior hardwood floors throughout common areas, wrought iron spindles, quartz countertops, custom wood cabinets with soft close in kitchen, LG appliances including convection oven with air fryer, MOEN fixtures in bathrooms, 2.5 T 14 Seer AC system, PEX plumbing, low E double pane, high performance windows and large capacity gutters. Pre-wired for cable, internet, security and cameras throughout. Low maintenance, energy efficient living at its finest. Easy parking with wide street and homes only on one side. Builder 1-2-10 year warranty included. Close to I-10, Beltway 8, Costco, HEB, H Mart, Galleria, Memorial and more! Book your tour today.
Location
State TX
County Harris
Area Spring Branch
Rooms
Bedroom Description All Bedrooms Up,Primary Bed - 2nd Floor,Walk-In Closet
Other Rooms Family Room, Formal Dining, Living Area - 1st Floor, Utility Room in House
Master Bathroom Primary Bath: Double Sinks, Primary Bath: Shower Only, Secondary Bath(s): Tub/Shower Combo
Den/Bedroom Plus 3
Kitchen Breakfast Bar, Kitchen open to Family Room, Pantry, Soft Closing Cabinets, Soft Closing Drawers, Under Cabinet Lighting
Interior
Interior Features Fire/Smoke Alarm, High Ceiling
Heating Central Gas
Cooling Central Electric
Flooring Carpet, Tile, Wood
Appliance Full Size, Stacked
Dryer Utilities 1
Laundry Utility Rm in House
Exterior
Exterior Feature Back Yard, Patio/Deck
Garage Attached Garage
Garage Spaces 1.0
Roof Type Composition
Street Surface Concrete
Parking Type Additional Parking, Auto Garage Door Opener, Unassigned Parking
Private Pool No
Building
Faces South
Story 2
Entry Level Levels 1 and 2
Foundation Slab
Builder Name DKZ Properties
Sewer Public Sewer
Water Public Water
Structure Type Cement Board
New Construction Yes
Schools
Elementary Schools Spring Branch Elementary School
Middle Schools Spring Woods Middle School
High Schools Northbrook High School
School District 49 - Spring Branch
Others
HOA Fee Include Grounds,Water and Sewer
Senior Community No
Tax ID 141-285-001-0008
Ownership Full Ownership
Energy Description Ceiling Fans,Digital Program Thermostat,Energy Star Appliances,Energy Star/CFL/LED Lights,High-Efficiency HVAC,HVAC>13 SEER,Insulated/Low-E windows,Insulation - Blown Cellulose
Acceptable Financing Cash Sale, Conventional, FHA, Investor, Seller to Contribute to Buyer's Closing Costs, VA
Tax Rate 2.4379
Disclosures No Disclosures
Listing Terms Cash Sale, Conventional, FHA, Investor, Seller to Contribute to Buyer's Closing Costs, VA
Financing Cash Sale,Conventional,FHA,Investor,Seller to Contribute to Buyer's Closing Costs,VA
Special Listing Condition No Disclosures
Read Less Info
Want to know what your home might be worth? Contact us for a FREE valuation!

Our team is ready to help you sell your home for the highest possible price ASAP

Bought with ShiveHive Realty

"My job is to find and attract mastery-based agents to the office, protect the culture, and make sure everyone is happy! "






