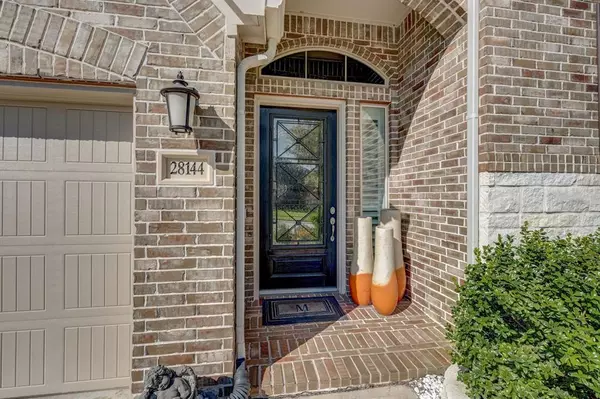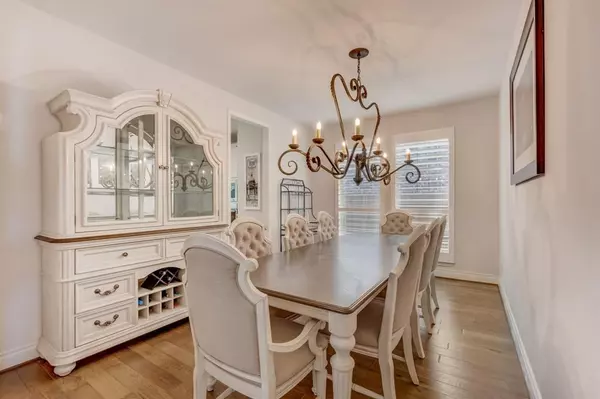$599,700
For more information regarding the value of a property, please contact us for a free consultation.
4 Beds
3.1 Baths
3,432 SqFt
SOLD DATE : 03/25/2024
Key Details
Property Type Single Family Home
Listing Status Sold
Purchase Type For Sale
Square Footage 3,432 sqft
Price per Sqft $164
Subdivision Allegro At Harmony 03
MLS Listing ID 4489725
Sold Date 03/25/24
Style Traditional
Bedrooms 4
Full Baths 3
Half Baths 1
HOA Fees $66/ann
HOA Y/N 1
Year Built 2018
Annual Tax Amount $13,372
Tax Year 2023
Lot Size 7,258 Sqft
Acres 0.1666
Property Description
The lovely 4 bedroom, 3 1/2 bathroom, stone/brick Perry home is awaiting its new owners. When you walk up to the home you will see a beautiful Mahogany door and as you enter the foyer your eyes immediately are drawn to the beautiful curved staircase and Rotunda ceiling. The library has french-doors with 20 foot ceiling. Formal dining and family room with hardwood flooring and a wall of windows. Large master bedroom with master bath, corner garden tub and separate glass enclosed shower, dual sinks, linen closet and large walk in closet. Downstairs has a guest suite with full bath and walk in closet. Upstairs Gameroom with adjoining media room. Extended covered backyard patio. Three car garage. This Perry built home located in this amazing community of Harmony, just off of the Grand Parkway east of downtown Spring by 3 miles. Describing it as "conveniently located" would be a gross understatement. The Hardy Toll Road and I-45 are about two minutes away.
Location
State TX
County Montgomery
Area Spring Northeast
Interior
Heating Central Electric
Cooling Central Gas
Fireplaces Number 1
Exterior
Garage Attached Garage
Garage Spaces 3.0
Roof Type Composition
Private Pool No
Building
Lot Description Greenbelt, Subdivision Lot
Story 2
Foundation Slab
Lot Size Range 0 Up To 1/4 Acre
Water Water District
Structure Type Brick,Stone
New Construction No
Schools
Elementary Schools Broadway Elementary School
Middle Schools York Junior High School
High Schools Grand Oaks High School
School District 11 - Conroe
Others
Senior Community No
Restrictions Deed Restrictions,Restricted
Tax ID 2132-03-01900
Acceptable Financing Cash Sale, Conventional, FHA, VA
Tax Rate 2.7251
Disclosures Sellers Disclosure
Listing Terms Cash Sale, Conventional, FHA, VA
Financing Cash Sale,Conventional,FHA,VA
Special Listing Condition Sellers Disclosure
Read Less Info
Want to know what your home might be worth? Contact us for a FREE valuation!

Our team is ready to help you sell your home for the highest possible price ASAP

Bought with LPT Realty, LLC

"My job is to find and attract mastery-based agents to the office, protect the culture, and make sure everyone is happy! "






