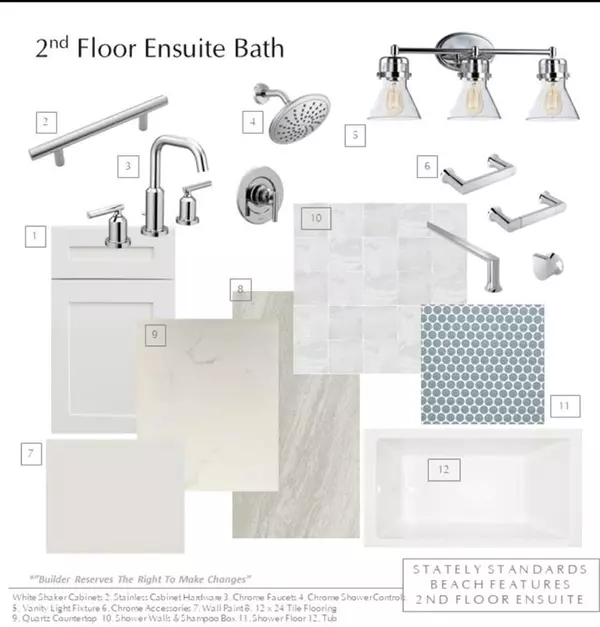$925,000
For more information regarding the value of a property, please contact us for a free consultation.
4 Beds
3.1 Baths
2,434 SqFt
SOLD DATE : 03/21/2024
Key Details
Property Type Single Family Home
Listing Status Sold
Purchase Type For Sale
Square Footage 2,434 sqft
Price per Sqft $393
Subdivision Pointe West Sec 4-B 2006
MLS Listing ID 85709844
Sold Date 03/21/24
Style Traditional
Bedrooms 4
Full Baths 3
Half Baths 1
HOA Fees $245/qua
HOA Y/N 1
Year Built 2023
Annual Tax Amount $826
Tax Year 2022
Lot Size 6,600 Sqft
Acres 0.1515
Property Description
Pre-Construction Sale! Pick your finishings! This beautiful bayside home in Pointe West's Custom Home Section will feature open-concept living/dining with an island kitchen. The primary bedroom is located on the first floor with a large en-suite and walk-in closet. There are three additional bedrooms and bathrooms located on the second floor as well as a game room. You have multiple decks perfect for enjoying watching one of Galveston's famous sunsets. Spend your days at the beach, or at one of the two resort-style pools. There is a Club House just a short golf cart ride away that includes a fitness center, owners' lounge, restaurant, and an amazing sundeck, gift shop, and sports courts. Let's not forget the multiple walking trails, and heated lazy river. Pointe West has rigorous construction standards, only approved builders are allowed to build here. Resort living at its finest! The estimated completion date is November 2023.
Location
State TX
County Galveston
Area West End
Rooms
Bedroom Description Primary Bed - 1st Floor
Other Rooms 1 Living Area, Gameroom Up, Living/Dining Combo, Utility Room in House
Master Bathroom Half Bath, Primary Bath: Separate Shower, Secondary Bath(s): Tub/Shower Combo, Vanity Area
Den/Bedroom Plus 4
Kitchen Island w/o Cooktop, Pantry, Soft Closing Cabinets, Soft Closing Drawers
Interior
Interior Features Balcony, Crown Molding, High Ceiling
Heating Central Electric
Cooling Central Electric
Flooring Vinyl Plank
Exterior
Exterior Feature Back Yard, Patio/Deck, Sprinkler System, Subdivision Tennis Court
Garage Attached Garage
Garage Description Double-Wide Driveway
Waterfront Description Bay View,Beach View,Lake View
Roof Type Composition
Street Surface Concrete
Private Pool No
Building
Lot Description Subdivision Lot, Water View, Waterfront
Faces North
Story 2
Foundation On Stilts
Lot Size Range 0 Up To 1/4 Acre
Builder Name Stately Homes
Sewer Public Sewer
Water Public Water
Structure Type Cement Board
New Construction Yes
Schools
Elementary Schools Gisd Open Enroll
Middle Schools Gisd Open Enroll
High Schools Ball High School
School District 22 - Galveston
Others
HOA Fee Include Clubhouse,Courtesy Patrol,Grounds,Recreational Facilities
Senior Community No
Restrictions Deed Restrictions
Tax ID 5912-2001-0055-000
Ownership Full Ownership
Energy Description Energy Star Appliances,High-Efficiency HVAC,Insulation - Blown Cellulose
Tax Rate 1.9875
Disclosures No Disclosures
Special Listing Condition No Disclosures
Read Less Info
Want to know what your home might be worth? Contact us for a FREE valuation!

Our team is ready to help you sell your home for the highest possible price ASAP

Bought with RE/MAX Signature

"My job is to find and attract mastery-based agents to the office, protect the culture, and make sure everyone is happy! "






