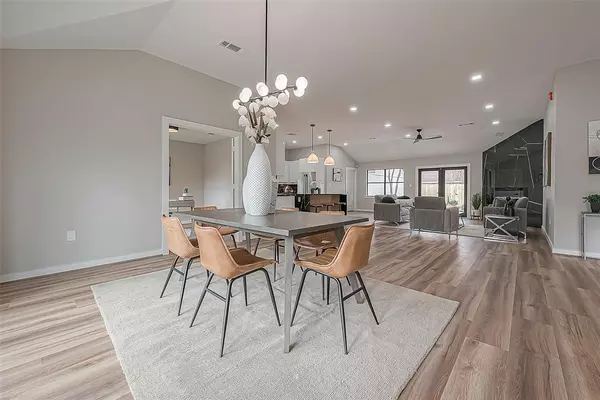$649,900
For more information regarding the value of a property, please contact us for a free consultation.
4 Beds
2 Baths
2,297 SqFt
SOLD DATE : 03/21/2024
Key Details
Property Type Single Family Home
Listing Status Sold
Purchase Type For Sale
Square Footage 2,297 sqft
Price per Sqft $287
Subdivision Gessner Grove
MLS Listing ID 65509655
Sold Date 03/21/24
Style Ranch
Bedrooms 4
Full Baths 2
Year Built 1962
Lot Size 9,000 Sqft
Property Description
MID-CENTURY MODERN REDESIGNED HOME IN LOVELY SORT AFTER SPRING BRANCH!!This home features beautiful iron and Glass entry door. Living room and dining room has an open floor plan concept with amazing 11' ceiling and large bay window. Living room features an amazing fireplace wall and double patio door leading to large pool ready back yard. The kitchen has white Euro style flat front cabinets with black elegant quarts counters. White oak custom range hood, large water fall center island, professional frigidaire appliances and dual/temp wine cooler.
Large owners suite includes natural wood flooring, a bath with double vanity sinks, quarts counters, backlit mirrors and large shower.The spacious secondary bedrooms include natural wood flooring, large customs closets and plenty of light. Rehab includes:all new sewer system, new electrical box with new wiring, new HVAC ducks and vents, new windows, all new interior doors and trim, new roof. Close to major highways , restaurants and shopping.
Location
State TX
County Harris
Area Spring Branch
Rooms
Bedroom Description All Bedrooms Down,Primary Bed - 1st Floor,Walk-In Closet
Other Rooms Home Office/Study, Living Area - 1st Floor
Master Bathroom Full Secondary Bathroom Down, Primary Bath: Double Sinks, Primary Bath: Shower Only, Secondary Bath(s): Tub/Shower Combo
Kitchen Island w/o Cooktop, Kitchen open to Family Room, Pot Filler, Pots/Pans Drawers, Soft Closing Cabinets, Soft Closing Drawers, Under Cabinet Lighting
Interior
Heating Central Gas
Cooling Central Electric
Flooring Tile, Vinyl Plank, Wood
Fireplaces Number 1
Fireplaces Type Electric Fireplace
Exterior
Garage Detached Garage
Garage Spaces 2.0
Roof Type Composition
Street Surface Concrete
Private Pool No
Building
Lot Description Subdivision Lot
Story 1
Foundation Slab
Lot Size Range 0 Up To 1/4 Acre
Sewer Public Sewer
Structure Type Brick
New Construction No
Schools
Elementary Schools Pine Shadows Elementary School
Middle Schools Spring Woods Middle School
High Schools Spring Woods High School
School District 49 - Spring Branch
Others
Senior Community No
Restrictions Deed Restrictions
Tax ID 088-299-000-0022
Energy Description Attic Vents,Digital Program Thermostat,Energy Star Appliances,Energy Star/CFL/LED Lights,Insulated/Low-E windows,Insulation - Batt,Insulation - Blown Fiberglass
Acceptable Financing Cash Sale, Conventional, FHA, VA
Disclosures Owner/Agent, Sellers Disclosure
Listing Terms Cash Sale, Conventional, FHA, VA
Financing Cash Sale,Conventional,FHA,VA
Special Listing Condition Owner/Agent, Sellers Disclosure
Read Less Info
Want to know what your home might be worth? Contact us for a FREE valuation!

Our team is ready to help you sell your home for the highest possible price ASAP

Bought with Compass RE Texas, LLC - Houston

"My job is to find and attract mastery-based agents to the office, protect the culture, and make sure everyone is happy! "






