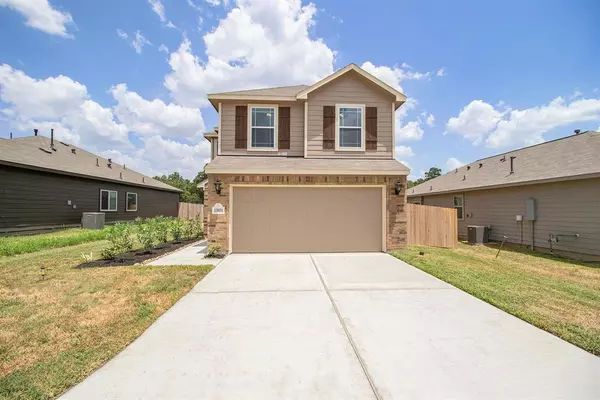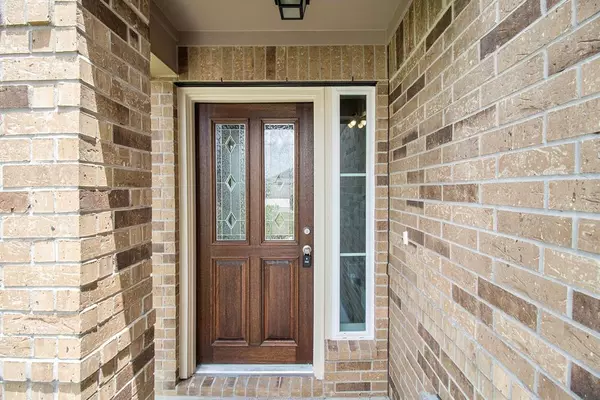$299,990
For more information regarding the value of a property, please contact us for a free consultation.
5 Beds
3 Baths
1,866 SqFt
SOLD DATE : 03/22/2024
Key Details
Property Type Single Family Home
Listing Status Sold
Purchase Type For Sale
Square Footage 1,866 sqft
Price per Sqft $165
Subdivision Waukegan Way
MLS Listing ID 96421587
Sold Date 03/22/24
Style Traditional
Bedrooms 5
Full Baths 3
HOA Fees $25/ann
HOA Y/N 1
Year Built 2023
Lot Size 7,733 Sqft
Property Description
Gorgeous New 2 story home backs to Reserve!! Open floor plan with high ceilings. Offers 5 bedrooms, and 3 full baths. Beautiful kitchen w/ designer tile backsplash, granite countertops w/undermount sink, GE appliances w/large serving bar and a breakfast room that is big enough for a table for 8! Kitchen overlooks an oversized family room with lots of windows and soaring ceilings! Primary suite is on the main floor and offers his and her vanities, 2 walk-in closets, garden tub and separate shower. Vinyl wood plank downstairs, carpet in secondary bedrooms and upstairs only! Great size bedrooms upstairs for the kiddos!!! Home includes a tankless water heater, prewire for alarm system, USB outlets in Primary and Kitchen, oversized lot w/fenced backyard and so much more!! Super Low Tax Rate and Conroe ISD schools! Centrally located on HWY 105 just a 20 minute drive from I45 and HWY 59. BUILDER CLOSE OUT!! Hurry, Call today!
Location
State TX
County Montgomery
Area Conroe Southeast
Rooms
Bedroom Description 2 Bedrooms Down,En-Suite Bath,Primary Bed - 1st Floor,Split Plan
Other Rooms Breakfast Room, Family Room, Kitchen/Dining Combo, Utility Room in House
Master Bathroom Primary Bath: Double Sinks, Primary Bath: Separate Shower, Secondary Bath(s): Tub/Shower Combo
Interior
Interior Features High Ceiling, Prewired for Alarm System
Heating Central Gas
Cooling Central Electric
Flooring Carpet, Tile, Vinyl Plank
Exterior
Exterior Feature Back Yard Fenced
Garage Attached Garage
Garage Spaces 2.0
Roof Type Composition
Private Pool No
Building
Lot Description Subdivision Lot
Story 2
Foundation Slab
Lot Size Range 0 Up To 1/4 Acre
Builder Name KENDALL HOMES
Sewer Public Sewer
Water Public Water
Structure Type Brick,Cement Board
New Construction Yes
Schools
Elementary Schools Austin Elementary School (Conroe)
Middle Schools Moorhead Junior High School
High Schools Caney Creek High School
School District 11 - Conroe
Others
Senior Community No
Restrictions Deed Restrictions,Zoning
Tax ID 9448-04-00500
Energy Description Ceiling Fans,Energy Star Appliances,High-Efficiency HVAC,Insulated/Low-E windows,Radiant Attic Barrier
Acceptable Financing Cash Sale, Conventional, FHA, USDA Loan, VA
Tax Rate 1.7421
Disclosures No Disclosures
Listing Terms Cash Sale, Conventional, FHA, USDA Loan, VA
Financing Cash Sale,Conventional,FHA,USDA Loan,VA
Special Listing Condition No Disclosures
Read Less Info
Want to know what your home might be worth? Contact us for a FREE valuation!

Our team is ready to help you sell your home for the highest possible price ASAP

Bought with World Wide Realty,LLC

"My job is to find and attract mastery-based agents to the office, protect the culture, and make sure everyone is happy! "






